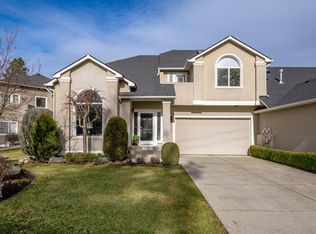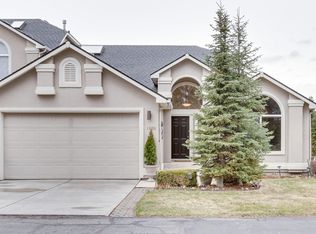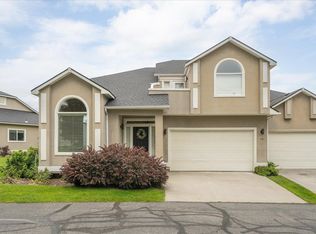Closed
$455,000
1826 S Viewcrest Ln, Spokane, WA 99212
3beds
3baths
3,286sqft
Condominium
Built in 1999
-- sqft lot
$465,300 Zestimate®
$138/sqft
$3,657 Estimated rent
Home value
$465,300
$442,000 - $489,000
$3,657/mo
Zestimate® history
Loading...
Owner options
Explore your selling options
What's special
Luxury low maintenance living with breathtaking city views. This extraordinary 3 bedroom 3 bathroom condo offers over 3,300sqft of refined living space, perfectly designed for comfort and entertaining. Soaring cathedral ceilings highlighted by huge bay windows bathe the main level in natural light creating a warm inviting tone. Primary suite on the second level is nearly 1000sqft of private space. A large comfort room leads to double door entry into the spacious bedroom with serene prairie views. This exquisite suite also features a bonus sun room with a private balcony for quiet time relaxation. A huge dual head walk in shower and walk in closet complete this amazing living space. Additional primary suite on the main level has a continental bathroom and french door entry. Enjoy incredible sunset views from your private deck and patio. Beautiful landscaping is meticulously cared for and designed for year round enjoyment without the hassle of upkeep. You really need to see this one in person!
Zillow last checked: 8 hours ago
Listing updated: November 22, 2025 at 02:29pm
Listed by:
Sean Berry 509-869-5098,
Professional Realty Services
Source: SMLS,MLS#: 202522036
Facts & features
Interior
Bedrooms & bathrooms
- Bedrooms: 3
- Bathrooms: 3
Basement
- Level: Basement
First floor
- Level: First
- Area: 1174 Square Feet
Other
- Level: Second
- Area: 945 Square Feet
Heating
- Natural Gas, Forced Air, Zoned
Cooling
- Central Air
Appliances
- Included: Free-Standing Range, Dishwasher, Refrigerator, Disposal, Microwave, Washer, Dryer
Features
- Cathedral Ceiling(s)
- Flooring: Wood
- Windows: Windows Vinyl, Bay Window(s)
- Basement: Full,Finished,Rec/Family Area
- Has fireplace: Yes
- Fireplace features: Gas
Interior area
- Total structure area: 3,286
- Total interior livable area: 3,286 sqft
Property
Parking
- Total spaces: 2
- Parking features: Attached, Underground, Garage Door Opener, Off Site
- Garage spaces: 2
Features
- Levels: Two
- Stories: 2
- Has view: Yes
- View description: City
Lot
- Size: 6,534 sqft
- Features: Views, Sprinkler - Automatic, Near Public Transit, Common Grounds
Details
- Parcel number: 35261.1709
Construction
Type & style
- Home type: Condo
- Architectural style: Contemporary
- Property subtype: Condominium
Materials
- Stucco
- Roof: Composition
Condition
- New construction: No
- Year built: 1999
Community & neighborhood
Community
- Community features: Grnd Level
Location
- Region: Spokane
HOA & financial
HOA
- Has HOA: Yes
- HOA fee: $375 monthly
Other
Other facts
- Listing terms: FHA,VA Loan,Conventional,Cash
- Road surface type: Paved
Price history
| Date | Event | Price |
|---|---|---|
| 10/20/2025 | Sold | $455,000-4.2%$138/sqft |
Source: | ||
| 9/18/2025 | Pending sale | $475,000$145/sqft |
Source: | ||
| 8/7/2025 | Listed for sale | $475,000$145/sqft |
Source: | ||
| 8/7/2025 | Listing removed | $475,000$145/sqft |
Source: | ||
| 6/14/2025 | Price change | $475,000-2.1%$145/sqft |
Source: | ||
Public tax history
| Year | Property taxes | Tax assessment |
|---|---|---|
| 2024 | $4,895 -1.1% | $474,600 -3.3% |
| 2023 | $4,949 +2.2% | $490,800 +1.7% |
| 2022 | $4,843 +4.3% | $482,600 +17.2% |
Find assessor info on the county website
Neighborhood: 99212
Nearby schools
GreatSchools rating
- 7/10Lincoln Heights Elementary SchoolGrades: PK-6Distance: 1.3 mi
- 5/10Chase Middle SchoolGrades: 7-8Distance: 1.2 mi
- 7/10Ferris High SchoolGrades: 9-12Distance: 2 mi
Schools provided by the listing agent
- Elementary: Lincoln Heights
- Middle: Chase
- High: Ferris
- District: Spokane Dist 81
Source: SMLS. This data may not be complete. We recommend contacting the local school district to confirm school assignments for this home.

Get pre-qualified for a loan
At Zillow Home Loans, we can pre-qualify you in as little as 5 minutes with no impact to your credit score.An equal housing lender. NMLS #10287.
Sell for more on Zillow
Get a free Zillow Showcase℠ listing and you could sell for .
$465,300
2% more+ $9,306
With Zillow Showcase(estimated)
$474,606

