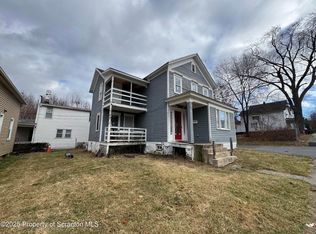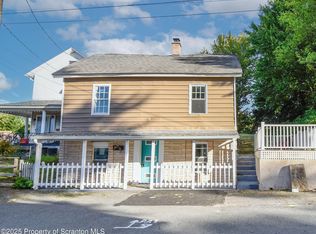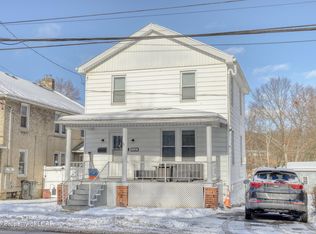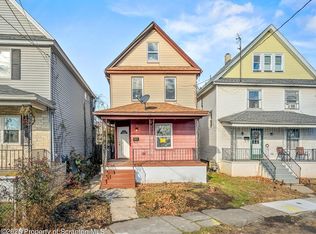Beautifully renovated cozy two bedroom home! Outside features large backyard with a spacious two car garage. Covered back porch perfect for summer get togethers. Inside you'll have a spacious open concept living and dining room combo. Half a bath and stack up laundry room. Kitchen features brand new appliances and granite countertops. Make this house your home!
For sale
$189,000
1826 S Webster Ave, Scranton, PA 18505
2beds
1,144sqft
Est.:
Single Family Residence
Built in 1920
6,098.4 Square Feet Lot
$192,300 Zestimate®
$165/sqft
$-- HOA
What's special
Large backyardSpacious two car garageStack up laundry roomGranite countertops
- 5 days |
- 561 |
- 24 |
Likely to sell faster than
Zillow last checked: 8 hours ago
Listing updated: December 17, 2025 at 11:21am
Listed by:
Mallary Tomasacci 570-709-2272,
Avanti Real Estate Group 570-718-2272
Source: Luzerne County AOR,MLS#: 25-6283
Tour with a local agent
Facts & features
Interior
Bedrooms & bathrooms
- Bedrooms: 2
- Bathrooms: 2
- Full bathrooms: 1
- 1/2 bathrooms: 1
Rooms
- Room types: Office
Bedroom 1
- Level: 2
- Area: 135.45
- Dimensions: 10.5 x 12.9
Bedroom 2
- Level: 2
- Area: 131.84
- Dimensions: 10.3 x 12.8
Bathroom
- Level: 1
- Area: 37.2
- Dimensions: 3.1 x 12
Full bathroom
- Level: 2
- Area: 50.35
- Dimensions: 5.3 x 9.5
Dining room
- Level: 1
- Area: 188.75
- Dimensions: 15.1 x 12.5
Kitchen
- Level: 1
- Area: 175.44
- Dimensions: 13.6 x 12.9
Living room
- Level: 1
- Area: 262.71
- Dimensions: 18.9 x 13.9
Office
- Description: Low Ceilings
- Level: 2
- Area: 132.6
- Dimensions: 10.2 x 13
Heating
- Baseboard, Natural Gas, Propane
Cooling
- Wall Unit(s)
Appliances
- Laundry: First Floor Laundry
Features
- Basement: Concrete,No Outside Access
- Has fireplace: No
Interior area
- Total structure area: 1,144
- Total interior livable area: 1,144 sqft
- Finished area above ground: 1,144
- Finished area below ground: 0
Property
Parking
- Total spaces: 1
- Parking features: Detached, Driveway
- Garage spaces: 1
- Has uncovered spaces: Yes
Features
- Patio & porch: Porch
Lot
- Size: 6,098.4 Square Feet
- Dimensions: 40 x 150
- Features: Cleared
Details
- Parcel number: 16711020042 2025/16891
- Zoning description: Residential
Construction
Type & style
- Home type: SingleFamily
- Architectural style: Contemporary
- Property subtype: Single Family Residence
Materials
- Stucco, Drywall
- Roof: Shingle
Condition
- Good,100 Plus Yrs
- New construction: No
- Year built: 1920
Utilities & green energy
- Sewer: Public Sewer
- Water: Public
Community & HOA
Community
- Subdivision: None
Location
- Region: Scranton
Financial & listing details
- Price per square foot: $165/sqft
- Tax assessed value: $7,000
- Annual tax amount: $2,268
- Date on market: 12/18/2025
- Inclusions: Washer/Dryer, Refrigerator, Stove, Microwave, Dishwasher
Estimated market value
$192,300
$183,000 - $202,000
$1,249/mo
Price history
Price history
| Date | Event | Price |
|---|---|---|
| 12/18/2025 | Listed for sale | $189,000+136.3%$165/sqft |
Source: Luzerne County AOR #25-6283 Report a problem | ||
| 10/17/2025 | Sold | $80,000-10.1%$70/sqft |
Source: | ||
| 10/1/2025 | Pending sale | $89,000$78/sqft |
Source: | ||
| 9/12/2025 | Price change | $89,000-10.1%$78/sqft |
Source: | ||
| 8/3/2025 | Listed for sale | $99,000$87/sqft |
Source: | ||
Public tax history
Public tax history
| Year | Property taxes | Tax assessment |
|---|---|---|
| 2024 | $2,075 | $7,000 |
| 2023 | $2,075 +150.3% | $7,000 |
| 2022 | $829 | $7,000 |
Find assessor info on the county website
BuyAbility℠ payment
Est. payment
$1,184/mo
Principal & interest
$894
Property taxes
$224
Home insurance
$66
Climate risks
Neighborhood: South Side
Nearby schools
GreatSchools rating
- 3/10Mcnichols PlazaGrades: K-4Distance: 0.6 mi
- 5/10South Scranton Intrmd SchoolGrades: 5-8Distance: 0.8 mi
- 4/10West Scranton High SchoolGrades: 9-12Distance: 1.7 mi
Schools provided by the listing agent
- District: Scranton
Source: Luzerne County AOR. This data may not be complete. We recommend contacting the local school district to confirm school assignments for this home.
- Loading
- Loading




