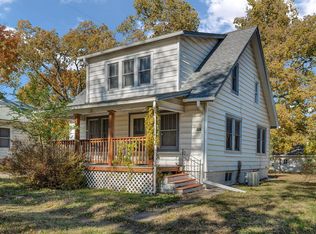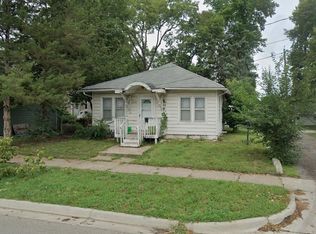Sold on 11/06/24
Price Unknown
1826 SW Willow Ave, Topeka, KS 66606
3beds
1,192sqft
Single Family Residence, Residential
Built in 1915
11,625 Acres Lot
$158,000 Zestimate®
$--/sqft
$1,213 Estimated rent
Home value
$158,000
$144,000 - $172,000
$1,213/mo
Zestimate® history
Loading...
Owner options
Explore your selling options
What's special
Welcome to your dream home located in the heart of Topeka! This beautifully updated residence features a rebuilt front porch, perfect for relaxing with a morning coffee. Step inside to discover refinished hardwood floors and modern lighting fixtures throughout, creating a warm and inviting atmosphere. The brand new kitchen is a chef's delight, complete with sleek cabinets, a gorgeous countertop, refrigerator, stove, and a stylish tile backsplash. Custom built-ins in the formal dining room add a touch of elegance and functionality. Enjoy entertaining in the expansive backyard, shaded by mature trees, providing a perfect retreat for gatherings and outdoor fun. Plus, you'll appreciate the convenience of a spacious 23 x 23 detached garage for all your parking and storage needs. Don't miss the chance to make this stunning home yours!
Zillow last checked: 8 hours ago
Listing updated: December 27, 2024 at 06:02am
Listed by:
Patrick Habiger 785-969-6080,
KW One Legacy Partners, LLC
Bought with:
Sandra Zepeda, 00246329
Better Homes and Gardens Real
Source: Sunflower AOR,MLS#: 236566
Facts & features
Interior
Bedrooms & bathrooms
- Bedrooms: 3
- Bathrooms: 1
- Full bathrooms: 1
Primary bedroom
- Level: Main
- Area: 158.59
- Dimensions: 13.79 x 11.5
Bedroom 2
- Level: Main
- Area: 109.86
- Dimensions: 8.91 x 12.33
Bedroom 3
- Level: Main
- Area: 149.93
- Dimensions: 12.33 x 12.16
Dining room
- Level: Main
- Area: 181.69
- Dimensions: 14.25 x 12.75
Kitchen
- Level: Main
- Area: 169
- Dimensions: 13 x 13
Laundry
- Level: Main
- Area: 33.89
- Dimensions: 6.48 x 5.23
Living room
- Level: Main
- Area: 185.5
- Dimensions: 14 x 13.25
Heating
- Natural Gas
Cooling
- Central Air
Appliances
- Included: Electric Cooktop, Dishwasher, Refrigerator, Disposal
- Laundry: Main Level, Separate Room
Features
- Sheetrock, High Ceilings
- Flooring: Hardwood, Ceramic Tile, Carpet
- Windows: Insulated Windows
- Basement: Block,Stone/Rock
- Has fireplace: No
Interior area
- Total structure area: 1,192
- Total interior livable area: 1,192 sqft
- Finished area above ground: 1,192
- Finished area below ground: 0
Property
Parking
- Parking features: Detached, Extra Parking, Auto Garage Opener(s), Garage Door Opener
Features
- Patio & porch: Deck, Covered
- Fencing: Fenced,Wood,Partial
Lot
- Size: 11,625 Acres
- Features: Sidewalk
Details
- Parcel number: R9558
- Special conditions: Standard,Arm's Length
Construction
Type & style
- Home type: SingleFamily
- Architectural style: Bungalow
- Property subtype: Single Family Residence, Residential
Materials
- Vinyl Siding, Plaster
- Roof: Composition
Condition
- Year built: 1915
Utilities & green energy
- Water: Public
Community & neighborhood
Location
- Region: Topeka
- Subdivision: Elm Grove
Price history
| Date | Event | Price |
|---|---|---|
| 11/6/2024 | Sold | -- |
Source: | ||
| 10/21/2024 | Pending sale | $164,900$138/sqft |
Source: | ||
| 10/17/2024 | Listed for sale | $164,900$138/sqft |
Source: | ||
Public tax history
| Year | Property taxes | Tax assessment |
|---|---|---|
| 2025 | -- | $18,400 +74.5% |
| 2024 | $1,398 +1.4% | $10,545 +7% |
| 2023 | $1,378 +11.8% | $9,855 +15% |
Find assessor info on the county website
Neighborhood: Greater Auburndale
Nearby schools
GreatSchools rating
- 6/10Meadows Elementary SchoolGrades: PK-5Distance: 0.6 mi
- 4/10Robinson Middle SchoolGrades: 6-8Distance: 1.3 mi
- 5/10Topeka High SchoolGrades: 9-12Distance: 0.9 mi
Schools provided by the listing agent
- Elementary: Meadows Elementary School/USD 501
- Middle: Robinson Middle School/USD 501
- High: Topeka High School/USD 501
Source: Sunflower AOR. This data may not be complete. We recommend contacting the local school district to confirm school assignments for this home.

