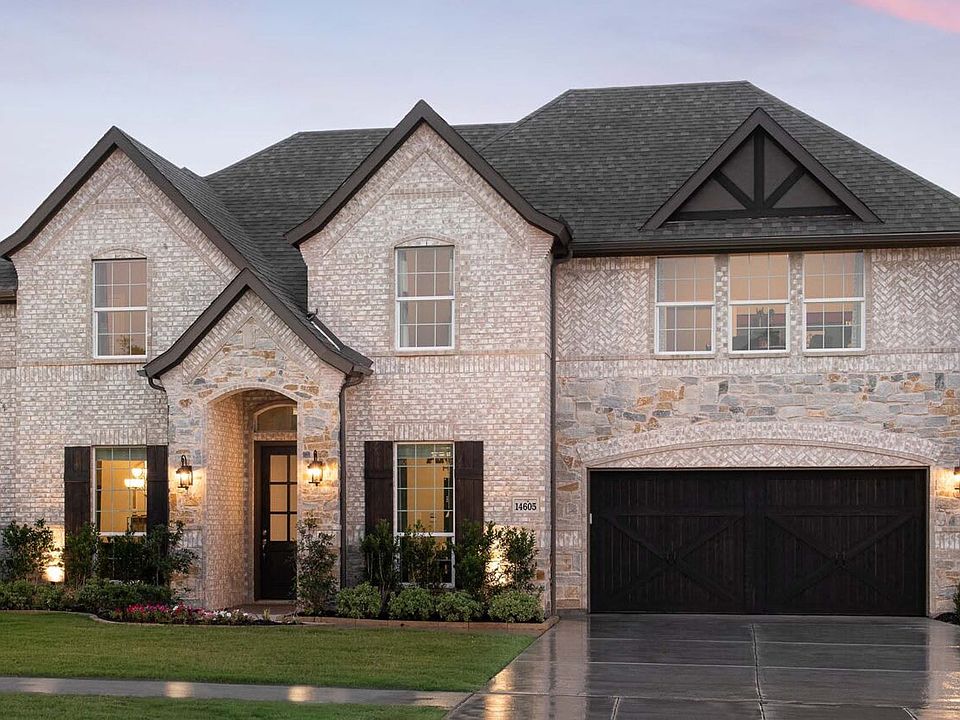MLS#20905767 - Built by Landsea Homes - Ready Now! ~ Designed to maximize space and offer transitional living, this expansive floor plan is great for large families or those who enjoy hosting guests. Set at the heart of the home is the spacious family room with vaulted ceilings and stunning tile floors. Invite friends and family to create holiday memories around the beautiful fireplace. A wrap-around breakfast bar with built-in bookshelves services both the living space and kitchen, creating connection to the entertaining spaces while creating delicious meals. With plenty of storage space, a central island with quartz countertops, and stainless-steel appliances, the chef of the family with certainly enjoy cooking in this space. For added convenience, the combined walk-in pantry and spacious utility room provides direct access to the two-car garage. Just off the kitchen, a light-filled breakfast nook with bay windows overlooks the backyard, creating a sunny space to enjoy early morning coffee or step outside to enjoy your home outdoors on the large covered patio. Tucked away off the family room, the primary suite is set at the rear of the home. Designed with relaxation in mind, the adjoined primary bathroom is complete with a dual sink vanity, large garden tub with ledge, walk-in shower with a seat, linen closet, and spacious walk-in closet. Two additional bedrooms and a study complete the first floor. All have easy access to a full bathroom and linen closet. Upstairs is a second level bonus room with an attached powder room.
Pending
Special offer
$374,888
1826 Sudbury Dr, Cleburne, TX 76033
3beds
2,396sqft
Single Family Residence
Built in 2025
10,454.4 Square Feet Lot
$374,900 Zestimate®
$156/sqft
$17/mo HOA
What's special
Beautiful fireplaceStainless-steel appliancesLarge covered patioBonus roomBuilt-in bookshelvesSpacious family roomStunning tile floors
- 134 days
- on Zillow |
- 218 |
- 8 |
Zillow last checked: 7 hours ago
Listing updated: August 11, 2025 at 10:10am
Listed by:
Ben Caballero 888-872-6006,
HomesUSA.com
Source: NTREIS,MLS#: 20905767
Travel times
Facts & features
Interior
Bedrooms & bathrooms
- Bedrooms: 3
- Bathrooms: 3
- Full bathrooms: 2
- 1/2 bathrooms: 1
Primary bedroom
- Features: Dual Sinks, Garden Tub/Roman Tub, Linen Closet, Separate Shower, Walk-In Closet(s)
- Level: First
- Dimensions: 18 x 13
Bedroom
- Level: First
- Dimensions: 12 x 11
Bedroom
- Level: First
- Dimensions: 10 x 10
Bonus room
- Level: Second
- Dimensions: 19 x 13
Breakfast room nook
- Level: First
- Dimensions: 9 x 13
Kitchen
- Features: Breakfast Bar, Stone Counters, Walk-In Pantry
- Level: First
- Dimensions: 12 x 16
Living room
- Level: First
- Dimensions: 18 x 14
Office
- Level: First
- Dimensions: 15 x 10
Utility room
- Level: First
- Dimensions: 6 x 6
Heating
- Central, Electric, Fireplace(s), Heat Pump, Zoned
Cooling
- Central Air, Electric, Heat Pump, Zoned
Appliances
- Included: Electric Oven, Gas Cooktop, Disposal, Gas Water Heater, Microwave, Vented Exhaust Fan
- Laundry: Washer Hookup, Electric Dryer Hookup, Laundry in Utility Room
Features
- High Speed Internet, Kitchen Island, Open Floorplan, Pantry, Vaulted Ceiling(s), Walk-In Closet(s)
- Flooring: Carpet, Ceramic Tile
- Has basement: No
- Number of fireplaces: 1
- Fireplace features: Gas Starter, Wood Burning
Interior area
- Total interior livable area: 2,396 sqft
Video & virtual tour
Property
Parking
- Total spaces: 2
- Parking features: Garage, Garage Door Opener
- Attached garage spaces: 2
Features
- Levels: One and One Half
- Stories: 1.5
- Patio & porch: Covered
- Pool features: None
- Fencing: Gate,Metal,Wood
Lot
- Size: 10,454.4 Square Feet
Details
- Parcel number: 1826 Sudbury
Construction
Type & style
- Home type: SingleFamily
- Architectural style: Traditional,Detached
- Property subtype: Single Family Residence
Materials
- Brick, Fiber Cement, Rock, Stone
- Foundation: Slab
- Roof: Composition
Condition
- New construction: Yes
- Year built: 2025
Details
- Builder name: Landsea Homes
Utilities & green energy
- Sewer: Public Sewer
- Water: Public
- Utilities for property: Sewer Available, Underground Utilities, Water Available
Green energy
- Energy efficient items: Appliances, Construction, Doors, HVAC, Insulation, Lighting, Rain/Freeze Sensors, Thermostat, Water Heater
- Indoor air quality: Ventilation
- Water conservation: Low-Flow Fixtures
Community & HOA
Community
- Features: Community Mailbox, Curbs, Sidewalks
- Security: Security System Owned, Security System, Carbon Monoxide Detector(s), Smoke Detector(s)
- Subdivision: Belle Meadows
HOA
- Has HOA: Yes
- Services included: All Facilities, Association Management
- HOA fee: $200 annually
- HOA name: Raintree Homes, Inc.
- HOA phone: 817-556-9455
Location
- Region: Cleburne
Financial & listing details
- Price per square foot: $156/sqft
- Date on market: 4/16/2025
- Cumulative days on market: 130 days
About the community
Welcome to Belle Meadows in Cleburne, Texas! Here, you'll enjoy a prime location with easy access to the Chisholm Trail Parkway for a life of convenience and luxury. Explore local treasures like golf courses, dining and shopping. Cleburne State Park is just minutes aways and beckons outdoor enthusiasts with its scenic beauty and trails. Belle Meadows combines city convenience with rural tranquility and is close to Fort Worth for day trips. With Cleburne ISD’s commitment to quality education, families thrive here. Experience Landsea Homes’ thoughtful designs with gourmet kitchens and all the right spaces, making new memories with family worth cherishing.

902 Meadow View Dr., Cleburne, TX 76033
You Pick Two Sales Event
Make your move to Dallas-Fort Worth during the You Pick Two Sales Event. Choose the incentives that work for you-whether you're after a to-be-built home or a move-in ready home. Exceptional savings and valuable extras are waiting.Source: Landsea Holdings Corp.
