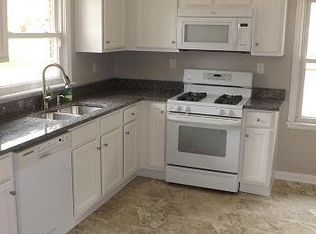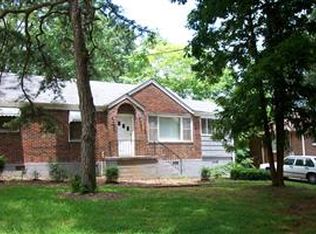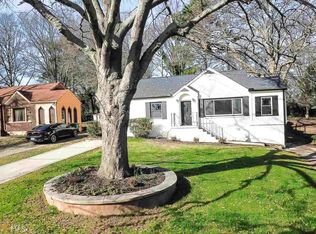Closed
$599,000
1826 Terry Mill Rd SE, Atlanta, GA 30316
4beds
2,200sqft
Single Family Residence, Residential
Built in 1950
0.28 Acres Lot
$593,200 Zestimate®
$272/sqft
$3,948 Estimated rent
Home value
$593,200
$546,000 - $647,000
$3,948/mo
Zestimate® history
Loading...
Owner options
Explore your selling options
What's special
Motivated Seller – Recently Reduced! Fully Renovated 4-Bedroom Home in the Heart of East Atlanta Discover this stunning, fully renovated 4-bedroom, 3-bathroom home perfectly situated in one of Atlanta’s most desirable neighborhoods. With 2,200 square feet of thoughtfully designed living space, this home combines modern elegance with timeless charm. Step inside to an open-concept floor plan featuring rich hardwood floors, abundant natural light, and high-end finishes throughout. The chef’s kitchen is a showstopper—complete with quartz countertops, stainless steel appliances, custom cabinetry, and a large center island ideal for both casual dining and entertaining. The luxurious primary suite offers a peaceful retreat with a spa-inspired en-suite bathroom, including a double vanity, walk-in shower, and soaking tub. Three additional bedrooms provide ample space for family, guests, or a home office. Step outside to a private backyard oasis—perfect for entertaining or unwinding under the stars. Located just minutes from East Atlanta Village and East Lake Golf Club, you’ll enjoy easy access to premier dining, shopping, parks, and major highways Don’t miss this move-in-ready masterpiece—schedule your private showing today!
Zillow last checked: 10 hours ago
Listing updated: July 12, 2025 at 10:55pm
Listing Provided by:
Kiron Bramble,
HomeSmart 404-290-5978
Bought with:
DAVID N VANNORT JR, 179414
Atlanta Intown Real Estate Services
Source: FMLS GA,MLS#: 7580804
Facts & features
Interior
Bedrooms & bathrooms
- Bedrooms: 4
- Bathrooms: 3
- Full bathrooms: 3
- Main level bathrooms: 3
- Main level bedrooms: 4
Primary bedroom
- Features: Master on Main, Oversized Master, Other
- Level: Master on Main, Oversized Master, Other
Bedroom
- Features: Master on Main, Oversized Master, Other
Primary bathroom
- Features: Double Vanity, Separate Tub/Shower, Vaulted Ceiling(s), Other
Dining room
- Features: Open Concept, Other
Kitchen
- Features: Breakfast Bar, Cabinets Other, Kitchen Island, Pantry, Pantry Walk-In, Solid Surface Counters, View to Family Room, Other
Heating
- Central, Electric, ENERGY STAR Qualified Equipment, Hot Water
Cooling
- Central Air, Electric, ENERGY STAR Qualified Equipment
Appliances
- Included: Dishwasher, Disposal, Electric Water Heater, ENERGY STAR Qualified Appliances, ENERGY STAR Qualified Water Heater, Gas Range, Microwave, Range Hood, Other
- Laundry: Laundry Room, Main Level
Features
- Double Vanity, Entrance Foyer, High Ceilings 9 ft Main, High Ceilings 10 ft Main, Recessed Lighting, Walk-In Closet(s)
- Flooring: Ceramic Tile, Other
- Windows: Insulated Windows
- Basement: None
- Has fireplace: No
- Fireplace features: None
- Common walls with other units/homes: No Common Walls
Interior area
- Total structure area: 2,200
- Total interior livable area: 2,200 sqft
Property
Parking
- Parking features: Driveway
- Has uncovered spaces: Yes
Accessibility
- Accessibility features: None
Features
- Levels: One
- Stories: 1
- Patio & porch: Front Porch, Patio
- Exterior features: Other, No Dock
- Pool features: None
- Spa features: None
- Fencing: Chain Link,Wood
- Has view: Yes
- View description: Other
- Waterfront features: None
- Body of water: None
Lot
- Size: 0.28 Acres
- Dimensions: 171 x 65
- Features: Back Yard, Front Yard, Landscaped, Other
Details
- Additional structures: None
- Parcel number: 15 173 08 086
- Other equipment: None
- Horse amenities: None
Construction
Type & style
- Home type: SingleFamily
- Architectural style: Traditional
- Property subtype: Single Family Residence, Residential
Materials
- Brick 3 Sides, Cement Siding
- Roof: Composition
Condition
- Resale
- New construction: No
- Year built: 1950
Utilities & green energy
- Electric: 110 Volts, 220 Volts in Laundry, Other
- Sewer: Public Sewer
- Water: Public
- Utilities for property: Cable Available, Electricity Available, Natural Gas Available, Phone Available, Sewer Available, Underground Utilities, Water Available
Green energy
- Energy efficient items: Appliances, HVAC, Lighting, Thermostat, Water Heater
- Energy generation: None
- Water conservation: Low-Flow Fixtures
Community & neighborhood
Security
- Security features: Carbon Monoxide Detector(s), Smoke Detector(s)
Community
- Community features: Other
Location
- Region: Atlanta
- Subdivision: Eh Green Prop
HOA & financial
HOA
- Has HOA: No
Other
Other facts
- Listing terms: 1031 Exchange,Cash,Conventional,FHA,VA Loan,Other
- Ownership: Fee Simple
- Road surface type: Asphalt, Concrete, Paved
Price history
| Date | Event | Price |
|---|---|---|
| 7/7/2025 | Sold | $599,000$272/sqft |
Source: | ||
| 6/30/2025 | Pending sale | $599,000$272/sqft |
Source: | ||
| 6/2/2025 | Listing removed | $5,500$3/sqft |
Source: | ||
| 5/29/2025 | Price change | $599,000-4%$272/sqft |
Source: | ||
| 5/16/2025 | Listed for sale | $624,000$284/sqft |
Source: | ||
Public tax history
| Year | Property taxes | Tax assessment |
|---|---|---|
| 2024 | $5,468 +15.8% | $114,880 +16% |
| 2023 | $4,722 +0.6% | $99,000 -0.2% |
| 2022 | $4,695 +33% | $99,240 +36.5% |
Find assessor info on the county website
Neighborhood: 30316
Nearby schools
GreatSchools rating
- 4/10Ronald E McNair Discover Learning Academy Elementary SchoolGrades: PK-5Distance: 0.8 mi
- 5/10McNair Middle SchoolGrades: 6-8Distance: 1.6 mi
- 3/10Mcnair High SchoolGrades: 9-12Distance: 2.2 mi
Schools provided by the listing agent
- Elementary: Ronald E McNair Discover Learning Acad
- Middle: McNair - Dekalb
- High: McNair
Source: FMLS GA. This data may not be complete. We recommend contacting the local school district to confirm school assignments for this home.
Get a cash offer in 3 minutes
Find out how much your home could sell for in as little as 3 minutes with a no-obligation cash offer.
Estimated market value
$593,200
Get a cash offer in 3 minutes
Find out how much your home could sell for in as little as 3 minutes with a no-obligation cash offer.
Estimated market value
$593,200


