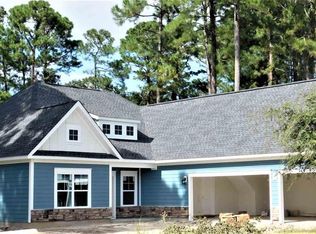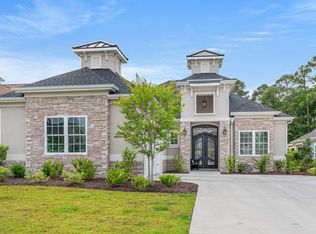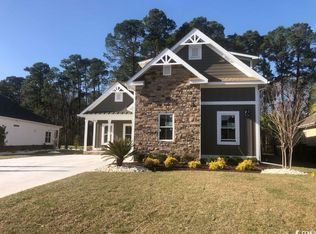Sold for $575,000 on 11/12/24
$575,000
1826 Wood Stork Dr., Conway, SC 29526
4beds
2,679sqft
Single Family Residence
Built in 2020
0.31 Acres Lot
$557,000 Zestimate®
$215/sqft
$2,690 Estimated rent
Home value
$557,000
$512,000 - $602,000
$2,690/mo
Zestimate® history
Loading...
Owner options
Explore your selling options
What's special
Welcome to your own 19th hole!! Discover luxury living overlooking the 18th hole at the prestigious Wild Wing Golf Course. This beautiful home features four bedrooms and three full baths with most of the living space conveniently on the main floor. The gourmet kitchen boasts stainless steel appliances, granite countertops, and a large breakfast bar that comes complete with 7 barstools, flowing seamlessly into a living area that opens onto a covered patio. Move right in to this beautiful home with all appliances provided to include all pictured kitchen appliances and washer/dryer. A feature you will love about this home is the abundant storage, both in the home and with additional storage racks installed in your 3 car garage! Your backyard oasis overlooking the 18th tee has an additional covered lighted area with a custom pergola, perfect for entertaining including a fire pit and Adirondack chairs all in a beautifully landscaped, sodded and fenced in yard. The master suite includes an oversized walk-in closet and a luxurious ensuite bathroom with tiled walk-in shower and garden tub. The large 4th bedroom is upstairs with a full bath, that can be utilized in many ways. Negotiable 6-seater 2023 "street legal" golf cart is negotiable as well, that can be used to take you to all of the amenities, neigboring restaurants, grocery and home improvement stores. Enjoy an array of community amenities, including pools, a fitness center, playground, tennis/pickle ball courts, basketball half court and more. Don’t miss out—call for a showing today!
Zillow last checked: 8 hours ago
Listing updated: November 13, 2024 at 04:57am
Listed by:
Spencer-Cleveland Team 843-458-7720,
The Litchfield Company RE-MB,
Jodie Spencer Cleveland 843-458-7720,
The Litchfield Company RE-MB
Bought with:
The Greg Sisson Team
The Ocean Forest Company
Source: CCAR,MLS#: 2416466 Originating MLS: Coastal Carolinas Association of Realtors
Originating MLS: Coastal Carolinas Association of Realtors
Facts & features
Interior
Bedrooms & bathrooms
- Bedrooms: 4
- Bathrooms: 3
- Full bathrooms: 3
Primary bedroom
- Features: Tray Ceiling(s), Ceiling Fan(s), Main Level Master, Walk-In Closet(s)
- Level: First
Primary bedroom
- Dimensions: 15.1x14
Bedroom 1
- Level: First
Bedroom 1
- Dimensions: 13.4x11.7
Bedroom 2
- Level: First
Bedroom 2
- Dimensions: 12x11.5
Primary bathroom
- Features: Dual Sinks, Garden Tub/Roman Tub, Separate Shower, Vanity
Dining room
- Features: Tray Ceiling(s), Separate/Formal Dining Room
Dining room
- Dimensions: 13.7x12
Kitchen
- Features: Breakfast Bar, Pantry, Stainless Steel Appliances, Solid Surface Counters
Kitchen
- Dimensions: 17x12
Living room
- Features: Tray Ceiling(s), Ceiling Fan(s)
Living room
- Dimensions: 17x17
Other
- Features: Bedroom on Main Level
Heating
- Central, Electric, Gas
Cooling
- Central Air
Appliances
- Included: Dishwasher, Disposal, Microwave, Range, Refrigerator, Dryer, Washer
- Laundry: Washer Hookup
Features
- Window Treatments, Breakfast Bar, Bedroom on Main Level, Stainless Steel Appliances, Solid Surface Counters
- Flooring: Carpet, Luxury Vinyl, Luxury VinylPlank
- Doors: Insulated Doors
Interior area
- Total structure area: 3,520
- Total interior livable area: 2,679 sqft
Property
Parking
- Total spaces: 5
- Parking features: Attached, Garage, Three Car Garage, Garage Door Opener
- Attached garage spaces: 3
Features
- Levels: One and One Half
- Stories: 1
- Patio & porch: Rear Porch, Front Porch
- Exterior features: Fence, Sprinkler/Irrigation, Porch
- Pool features: Community, Outdoor Pool
- Has view: Yes
- View description: Golf Course
Lot
- Size: 0.31 Acres
- Features: Near Golf Course, Outside City Limits, On Golf Course, Rectangular, Rectangular Lot
Details
- Additional parcels included: ,
- Parcel number: 38401030002
- Zoning: Res
- Special conditions: None
Construction
Type & style
- Home type: SingleFamily
- Architectural style: Traditional
- Property subtype: Single Family Residence
Materials
- HardiPlank Type
- Foundation: Slab
Condition
- Resale
- Year built: 2020
Details
- Builder model: Beachwood B-SL
- Builder name: Great Southern Homes
Utilities & green energy
- Water: Public
- Utilities for property: Cable Available, Electricity Available, Natural Gas Available, Sewer Available, Underground Utilities, Water Available
Green energy
- Energy efficient items: Doors, Windows
Community & neighborhood
Security
- Security features: Smoke Detector(s)
Community
- Community features: Clubhouse, Golf Carts OK, Recreation Area, Tennis Court(s), Golf, Long Term Rental Allowed, Pool
Location
- Region: Conway
- Subdivision: Wild Wing Plantation
HOA & financial
HOA
- Has HOA: Yes
- HOA fee: $135 monthly
- Amenities included: Clubhouse, Owner Allowed Golf Cart, Owner Allowed Motorcycle, Pet Restrictions, Tenant Allowed Golf Cart, Tennis Court(s), Tenant Allowed Motorcycle
- Services included: Association Management, Common Areas, Legal/Accounting, Pool(s), Recreation Facilities
Other
Other facts
- Listing terms: Cash,Conventional,FHA
Price history
| Date | Event | Price |
|---|---|---|
| 11/12/2024 | Sold | $575,000-0.8%$215/sqft |
Source: | ||
| 10/6/2024 | Contingent | $579,900$216/sqft |
Source: | ||
| 9/16/2024 | Price change | $579,9000%$216/sqft |
Source: | ||
| 9/2/2024 | Price change | $579,999-1.5%$216/sqft |
Source: | ||
| 8/16/2024 | Listed for sale | $589,000$220/sqft |
Source: | ||
Public tax history
| Year | Property taxes | Tax assessment |
|---|---|---|
| 2024 | $2,789 +17.7% | $442,865 +15% |
| 2023 | $2,370 +5.5% | $385,100 |
| 2022 | $2,247 +3.8% | $385,100 |
Find assessor info on the county website
Neighborhood: 29526
Nearby schools
GreatSchools rating
- 7/10Carolina Forest Elementary SchoolGrades: PK-5Distance: 3.2 mi
- 7/10Ten Oaks MiddleGrades: 6-8Distance: 5.4 mi
- 7/10Carolina Forest High SchoolGrades: 9-12Distance: 1.7 mi
Schools provided by the listing agent
- Elementary: Waccamaw Elementary School
- Middle: Ten Oaks Middle
- High: Carolina Forest High School
Source: CCAR. This data may not be complete. We recommend contacting the local school district to confirm school assignments for this home.

Get pre-qualified for a loan
At Zillow Home Loans, we can pre-qualify you in as little as 5 minutes with no impact to your credit score.An equal housing lender. NMLS #10287.
Sell for more on Zillow
Get a free Zillow Showcase℠ listing and you could sell for .
$557,000
2% more+ $11,140
With Zillow Showcase(estimated)
$568,140

