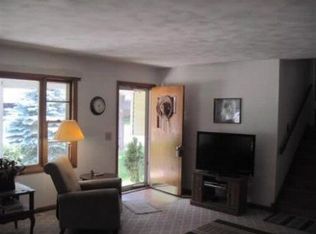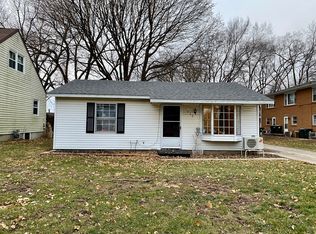Closed
$175,000
1827 2nd Ave, Sterling, IL 61081
4beds
1,425sqft
Single Family Residence
Built in 1970
9,954 Square Feet Lot
$179,300 Zestimate®
$123/sqft
$1,483 Estimated rent
Home value
$179,300
$133,000 - $242,000
$1,483/mo
Zestimate® history
Loading...
Owner options
Explore your selling options
What's special
Well-maintained 1.5-story home featuring 4 bedrooms, 2 full bathrooms, and a full basement. Recent updates include a new sewer line (2020), radon mitigation system (2016), and updated roof, furnace, and A/C (all 2010). The main floor bathroom was updated in 2023 with a new vanity, toilet, and flooring. The master bedroom features updated trim, flooring, ceiling fan, light fixtures, and outlets. Living room includes a wood-burning fireplace. Outside, is a 2 car detached garage with a 13x25 workshop- ideal for storage, hobbies, or projects. Located near schools, CGH Medical Center, and local parks. Solid home with great mechanical updates and functional space throughout.
Zillow last checked: 8 hours ago
Listing updated: September 19, 2025 at 01:01pm
Listing courtesy of:
Alan Lewis (815)535-7322,
RE/MAX Sauk Valley
Bought with:
Jill Ramirez
Bardier & Ramirez Real Estate
Source: MRED as distributed by MLS GRID,MLS#: 12443966
Facts & features
Interior
Bedrooms & bathrooms
- Bedrooms: 4
- Bathrooms: 2
- Full bathrooms: 2
Primary bedroom
- Level: Main
- Area: 180 Square Feet
- Dimensions: 12X15
Bedroom 2
- Level: Main
- Area: 120 Square Feet
- Dimensions: 10X12
Bedroom 3
- Level: Second
- Area: 110 Square Feet
- Dimensions: 10X11
Bedroom 4
- Level: Second
- Area: 108 Square Feet
- Dimensions: 9X12
Kitchen
- Level: Main
- Area: 180 Square Feet
- Dimensions: 12X15
Living room
- Level: Main
- Area: 260 Square Feet
- Dimensions: 13X20
Heating
- Natural Gas, Forced Air
Cooling
- Central Air
Appliances
- Included: Range, Microwave, Dishwasher, Refrigerator, Washer, Dryer, Disposal
Features
- Basement: Partially Finished,Full
- Number of fireplaces: 1
- Fireplace features: Wood Burning, Living Room
Interior area
- Total structure area: 0
- Total interior livable area: 1,425 sqft
Property
Parking
- Total spaces: 2
- Parking features: Concrete, Garage Door Opener, On Site, Garage Owned, Detached, Garage
- Garage spaces: 2
- Has uncovered spaces: Yes
Accessibility
- Accessibility features: No Disability Access
Features
- Stories: 1
- Patio & porch: Patio
- Fencing: Fenced
Lot
- Size: 9,954 sqft
- Dimensions: 63 x 158
Details
- Parcel number: 11164520150000
- Special conditions: None
Construction
Type & style
- Home type: SingleFamily
- Property subtype: Single Family Residence
Materials
- Vinyl Siding
- Foundation: Concrete Perimeter
- Roof: Asphalt
Condition
- New construction: No
- Year built: 1970
Utilities & green energy
- Sewer: Public Sewer
- Water: Public
Community & neighborhood
Community
- Community features: Sidewalks
Location
- Region: Sterling
Other
Other facts
- Listing terms: Conventional
- Ownership: Fee Simple
Price history
| Date | Event | Price |
|---|---|---|
| 9/19/2025 | Sold | $175,000+6.1%$123/sqft |
Source: | ||
| 8/15/2025 | Contingent | $164,900$116/sqft |
Source: | ||
| 8/12/2025 | Listed for sale | $164,900+17.8%$116/sqft |
Source: | ||
| 8/13/2021 | Sold | $140,000+3.8%$98/sqft |
Source: | ||
| 6/23/2021 | Pending sale | $134,900$95/sqft |
Source: | ||
Public tax history
| Year | Property taxes | Tax assessment |
|---|---|---|
| 2024 | $5,119 +6.8% | $55,095 +6.5% |
| 2023 | $4,793 +3.2% | $51,718 +4.5% |
| 2022 | $4,646 +21% | $49,481 +20.4% |
Find assessor info on the county website
Neighborhood: 61081
Nearby schools
GreatSchools rating
- NAJefferson Elementary SchoolGrades: PK-2Distance: 0.6 mi
- 4/10Challand Middle SchoolGrades: 6-8Distance: 0.5 mi
- 4/10Sterling High SchoolGrades: 9-12Distance: 0.2 mi
Schools provided by the listing agent
- District: 5
Source: MRED as distributed by MLS GRID. This data may not be complete. We recommend contacting the local school district to confirm school assignments for this home.

Get pre-qualified for a loan
At Zillow Home Loans, we can pre-qualify you in as little as 5 minutes with no impact to your credit score.An equal housing lender. NMLS #10287.

