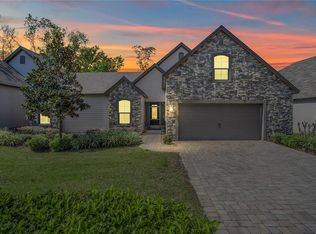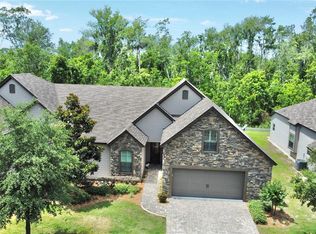Sold for $385,000
$385,000
1827 Banning Beach Rd, Tavares, FL 32778
2beds
2baths
1,899sqft
SingleFamily
Built in 2017
6,339 Square Feet Lot
$370,300 Zestimate®
$203/sqft
$2,036 Estimated rent
Home value
$370,300
$352,000 - $389,000
$2,036/mo
Zestimate® history
Loading...
Owner options
Explore your selling options
What's special
1827 Banning Beach Rd, Tavares, FL 32778 is a single family home that contains 1,899 sq ft and was built in 2017. It contains 2 bedrooms and 2 bathrooms. This home last sold for $385,000 in February 2023.
The Zestimate for this house is $370,300. The Rent Zestimate for this home is $2,036/mo.
Facts & features
Interior
Bedrooms & bathrooms
- Bedrooms: 2
- Bathrooms: 2
Heating
- Other
Cooling
- None
Interior area
- Total interior livable area: 1,899 sqft
Property
Parking
- Parking features: None
Features
- Exterior features: Other, Stucco, Brick
Lot
- Size: 6,339 sqft
Details
- Parcel number: 2019260010000001A0
Construction
Type & style
- Home type: SingleFamily
Materials
- Foundation: Slab
- Roof: Asphalt
Condition
- Year built: 2017
Community & neighborhood
Location
- Region: Tavares
HOA & financial
HOA
- Has HOA: Yes
- HOA fee: $56 monthly
Price history
| Date | Event | Price |
|---|---|---|
| 2/15/2023 | Sold | $385,000$203/sqft |
Source: Public Record Report a problem | ||
| 12/25/2022 | Listing removed | -- |
Source: Zillow Rentals Report a problem | ||
| 12/23/2022 | Pending sale | $385,000$203/sqft |
Source: | ||
| 12/16/2022 | Price change | $2,690+1.5%$1/sqft |
Source: Zillow Rentals Report a problem | ||
| 12/9/2022 | Listed for rent | $2,650$1/sqft |
Source: Zillow Rentals Report a problem | ||
Public tax history
| Year | Property taxes | Tax assessment |
|---|---|---|
| 2024 | $2,775 -54.5% | $184,236 -42% |
| 2023 | $6,093 +79.5% | $317,400 +48.3% |
| 2022 | $3,395 -16.3% | $213,999 +4.2% |
Find assessor info on the county website
Neighborhood: 32778
Nearby schools
GreatSchools rating
- 5/10Tavares Elementary SchoolGrades: PK-5Distance: 0.7 mi
- 5/10Tavares Middle SchoolGrades: 6-8Distance: 3.5 mi
- 4/10Tavares High SchoolGrades: 9-12Distance: 0.9 mi
Get a cash offer in 3 minutes
Find out how much your home could sell for in as little as 3 minutes with a no-obligation cash offer.
Estimated market value
$370,300

