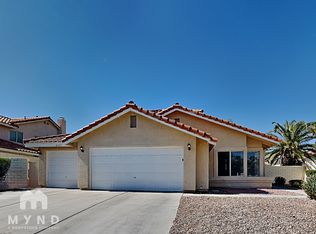Up for lease is a 4-bedroom 2-story home in the heart of Green Valley! It is located in one of the best school districts in the valley. It is located very close to dining, shopping and CC215 and I11 freeways. This Bright & Spacious Home Features 4 Bedrooms, 3 Full Baths, Large Loft & 3 Car Garage! One Bedroom & Full Bath is located Downstairs. This home features Vaulted Ceilings, Tile/Hardwood Floors & Plantation Shutters throughout. Kitchen Features Walk In Pantry, Stainless Steel Appliances, Double Ovens, Granite Countertops, Tile Flooring and a Deep, Double Sink of Black Corian. Entertainers' Family Room w/ Gas Fireplace located off Kitchen & Dining Area. Sliding Doors lead outside to a Private, Shaded Backyard w/ Mature low maintenance Landscaping. 3 Bedrooms and Loft are Located Upstairs. Primary Bedroom/Bathroom Suite Features Walk In Closet, Garden Tub, Separate Shower & Double Sinks. Zoned for Coronado High School and Bob Miller Middle School.
The data relating to real estate for sale on this web site comes in part from the INTERNET DATA EXCHANGE Program of the Greater Las Vegas Association of REALTORS MLS. Real estate listings held by brokerage firms other than this site owner are marked with the IDX logo.
Information is deemed reliable but not guaranteed.
Copyright 2022 of the Greater Las Vegas Association of REALTORS MLS. All rights reserved.
House for rent
Accepts Zillow applications
$2,900/mo
1827 Cavendish Way, Henderson, NV 89012
4beds
2,661sqft
Price may not include required fees and charges.
Singlefamily
Available now
No pets
Central air, electric, ceiling fan
In unit laundry
3 Attached garage spaces parking
Fireplace
What's special
Double sinksBright and spacious homePrivate shaded backyardMature low maintenance landscapingVaulted ceilingsWalk in pantryStainless steel appliances
- 31 days
- on Zillow |
- -- |
- -- |
Travel times
Facts & features
Interior
Bedrooms & bathrooms
- Bedrooms: 4
- Bathrooms: 3
- Full bathrooms: 3
Heating
- Fireplace
Cooling
- Central Air, Electric, Ceiling Fan
Appliances
- Included: Dishwasher, Dryer, Microwave, Oven, Refrigerator, Washer
- Laundry: In Unit
Features
- Bedroom on Main Level, Ceiling Fan(s), Walk In Closet
- Flooring: Carpet, Tile
- Has fireplace: Yes
Interior area
- Total interior livable area: 2,661 sqft
Property
Parking
- Total spaces: 3
- Parking features: Attached, Garage, Private, Covered
- Has attached garage: Yes
- Details: Contact manager
Features
- Stories: 2
- Exterior features: Architecture Style: Two Story, Attached, Bedroom on Main Level, Ceiling Fan(s), Garage, Pets - No, Private, Walk In Closet, Water Softener
Details
- Parcel number: 17821414046
Construction
Type & style
- Home type: SingleFamily
- Property subtype: SingleFamily
Condition
- Year built: 2006
Community & HOA
Location
- Region: Henderson
Financial & listing details
- Lease term: 12 Months
Price history
| Date | Event | Price |
|---|---|---|
| 7/10/2025 | Listed for rent | $2,900+3.6%$1/sqft |
Source: LVR #2699869 | ||
| 12/23/2021 | Sold | $550,000-3.3%$207/sqft |
Source: | ||
| 11/17/2021 | Pending sale | $569,000$214/sqft |
Source: | ||
| 11/17/2021 | Contingent | $569,000$214/sqft |
Source: | ||
| 10/14/2021 | Listed for sale | $569,000$214/sqft |
Source: | ||
![[object Object]](https://photos.zillowstatic.com/fp/2d83e281fc8cb243b330f31e9cabbd93-p_i.jpg)
