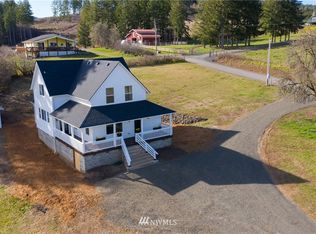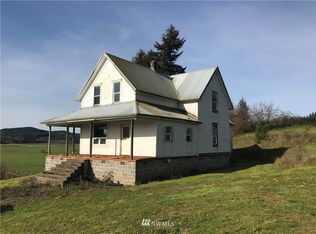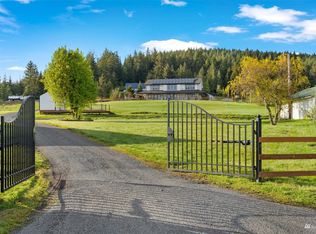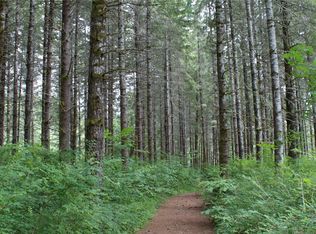Sold
Listed by:
Lari Gillaspie,
eXp Realty
Bought with: The Standard Realty
$1,740,000
1827 Lincoln Creek Road, Rochester, WA 98579
4beds
2,148sqft
Single Family Residence
Built in 1925
193.68 Acres Lot
$1,736,100 Zestimate®
$810/sqft
$2,326 Estimated rent
Home value
$1,736,100
$1.46M - $2.07M
$2,326/mo
Zestimate® history
Loading...
Owner options
Explore your selling options
What's special
Nestled in the hills above Lincoln Creek Valley, this incredible 193+ acre property offers endless possibilities. The beautifully updated 1920s farmhouse blends charm and character w/ hardwood floors, rich woodwork, and a spacious deck to take in the views. A massive barn with a loft, a granary converted into a fenced-in stable, and multiple outbuildings provide plenty of space for animals, equipment, or future projects. The land itself is breathtaking, featuring two creeks, marketable timber, lush pastures, and several potential building sites. Whether you dream of a private estate, a working farm, or an investment opportunity, this property is ready for your vision. With tree farm income and room to expand, it’s a rare find. See it today!
Zillow last checked: 8 hours ago
Listing updated: December 22, 2025 at 04:05am
Listed by:
Lari Gillaspie,
eXp Realty
Bought with:
Adam Grapenthin, 25982
The Standard Realty
Source: NWMLS,MLS#: 2354632
Facts & features
Interior
Bedrooms & bathrooms
- Bedrooms: 4
- Bathrooms: 2
- Full bathrooms: 2
- Main level bathrooms: 1
- Main level bedrooms: 1
Bedroom
- Level: Main
Bathroom full
- Level: Main
Other
- Level: Main
Den office
- Level: Main
Entry hall
- Level: Main
Kitchen without eating space
- Level: Main
Living room
- Level: Main
Utility room
- Level: Main
Heating
- Fireplace, Fireplace Insert, Forced Air, Heat Pump, Electric, Wood
Cooling
- Heat Pump
Appliances
- Included: Dishwasher(s), Dryer(s), Refrigerator(s), Stove(s)/Range(s), Washer(s), Water Heater: Electric, Water Heater Location: Utility Room
Features
- Ceiling Fan(s)
- Flooring: Hardwood, Vinyl Plank, Carpet
- Windows: Double Pane/Storm Window
- Basement: None
- Number of fireplaces: 1
- Fireplace features: Wood Burning, Main Level: 1, Fireplace
Interior area
- Total structure area: 2,148
- Total interior livable area: 2,148 sqft
Property
Parking
- Total spaces: 6
- Parking features: Driveway, Detached Garage, RV Parking
- Garage spaces: 6
Features
- Levels: Two
- Stories: 2
- Entry location: Main
- Patio & porch: Ceiling Fan(s), Double Pane/Storm Window, Fireplace, Hot Tub/Spa, Security System, Walk-In Closet(s), Water Heater
- Has spa: Yes
- Spa features: Indoor
- Has view: Yes
- View description: Territorial
- Waterfront features: Medium Bank, Creek
Lot
- Size: 193.68 Acres
- Features: Open Lot, Paved, Secluded, Barn, Deck, Fenced-Partially, Gated Entry, Hot Tub/Spa, Outbuildings, Patio, RV Parking, Shop, Stable
- Topography: Equestrian,Level,Rolling
- Residential vegetation: Fruit Trees, Garden Space, Pasture, Wooded
Details
- Parcel number: 024248001001
- On leased land: Yes
- Special conditions: Standard
Construction
Type & style
- Home type: SingleFamily
- Property subtype: Single Family Residence
Materials
- Metal/Vinyl
- Foundation: Poured Concrete
- Roof: Metal
Condition
- Year built: 1925
Utilities & green energy
- Electric: Company: Lewis County PUD
- Sewer: Septic Tank, Company: Septic
- Water: Individual Well, Company: Individual Well
Community & neighborhood
Security
- Security features: Security System
Location
- Region: Rochester
- Subdivision: Rochester
Other
Other facts
- Listing terms: Cash Out,Conventional
- Cumulative days on market: 424 days
Price history
| Date | Event | Price |
|---|---|---|
| 11/21/2025 | Sold | $1,740,000-13%$810/sqft |
Source: | ||
| 10/13/2025 | Pending sale | $1,999,000$931/sqft |
Source: | ||
| 5/20/2025 | Price change | $1,999,000-4.8%$931/sqft |
Source: | ||
| 4/3/2025 | Listed for sale | $2,100,000$978/sqft |
Source: | ||
Public tax history
Tax history is unavailable.
Neighborhood: 98579
Nearby schools
GreatSchools rating
- 4/10Fords Prairie Elementary SchoolGrades: K-6Distance: 8.5 mi
- 4/10Centralia Middle SchoolGrades: 7-8Distance: 8.7 mi
- 5/10Centralia High SchoolGrades: 9-12Distance: 7.9 mi
Schools provided by the listing agent
- Middle: Centralia Mid
- High: Centralia High
Source: NWMLS. This data may not be complete. We recommend contacting the local school district to confirm school assignments for this home.
Get pre-qualified for a loan
At Zillow Home Loans, we can pre-qualify you in as little as 5 minutes with no impact to your credit score.An equal housing lender. NMLS #10287.



