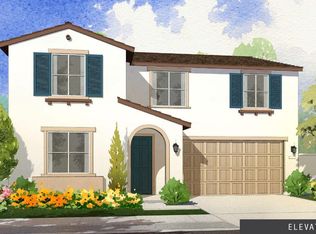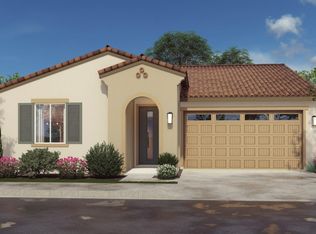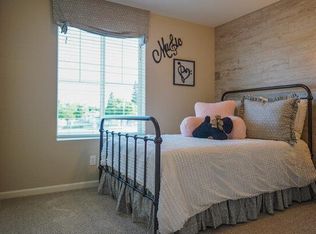Sold for $590,000 on 12/03/25
Zestimate®
$590,000
1827 N Filbert Ave, Fresno, CA 93727
5beds
3baths
2,749sqft
Residential, Single Family Residence
Built in 2024
5,201.06 Square Feet Lot
$590,000 Zestimate®
$215/sqft
$3,290 Estimated rent
Home value
$590,000
$543,000 - $643,000
$3,290/mo
Zestimate® history
Loading...
Owner options
Explore your selling options
What's special
This home offers five bedrooms, three bathrooms, and a loft within a well-designed floor plan. A two-car garage provides ample parking and storage space. Inside, 6 x 24 tile plank flooring creates a warm and inviting atmosphere. The kitchen and bathrooms are finished with white quartz countertops, delivering a clean and modern aesthetic. Contemporary door handles, faucets, and fixtures enhance the home throughout. The kitchen features a 4 x 16 full tile backsplash and upgraded white cabinetry, combining style and functionality. An open layout seamlessly connects the kitchen to the great room, creating an ideal setting for both daily living and entertaining. A bedroom and full bathroom are conveniently located on the main level, offering flexibility for a variety of living arrangements. The front and back yards have been fully landscaped with turf, cement, and white rock, providing a clean and low-maintenance outdoor space.
Zillow last checked: 8 hours ago
Listing updated: December 05, 2025 at 11:18am
Listed by:
Arwinder S. Basi DRE #02189103 559-770-1301,
Iron Key Real Estate
Bought with:
Lovepreet S. Chandi, DRE #02239205
Iron Key Real Estate
Source: Fresno MLS,MLS#: 637788Originating MLS: Fresno MLS
Facts & features
Interior
Bedrooms & bathrooms
- Bedrooms: 5
- Bathrooms: 3
Primary bedroom
- Area: 0
- Dimensions: 0 x 0
Bedroom 1
- Area: 0
- Dimensions: 0 x 0
Bedroom 2
- Area: 0
- Dimensions: 0 x 0
Bedroom 3
- Area: 0
- Dimensions: 0 x 0
Bedroom 4
- Area: 0
- Dimensions: 0 x 0
Bathroom
- Features: Tub/Shower, Shower
Dining room
- Features: Living Room/Area
- Area: 0
- Dimensions: 0 x 0
Family room
- Area: 0
- Dimensions: 0 x 0
Kitchen
- Area: 0
- Dimensions: 0 x 0
Living room
- Area: 0
- Dimensions: 0 x 0
Basement
- Area: 0
Heating
- Has Heating (Unspecified Type)
Cooling
- Central Air
Appliances
- Included: F/S Range/Oven, Gas Appliances, Disposal, Dishwasher, Microwave, Refrigerator
- Laundry: Inside, Upper Level
Features
- Isolated Bedroom, Isolated Bathroom, Loft
- Flooring: Tile
- Has fireplace: No
Interior area
- Total structure area: 2,749
- Total interior livable area: 2,749 sqft
Property
Parking
- Total spaces: 2
- Parking features: Garage - Attached
- Attached garage spaces: 2
Features
- Levels: Two
- Stories: 2
Lot
- Size: 5,201 sqft
- Features: Urban, Drip System
Details
- Parcel number: 58204413S
- Zoning: RS3
Construction
Type & style
- Home type: SingleFamily
- Property subtype: Residential, Single Family Residence
Materials
- Stucco
- Foundation: Concrete
- Roof: Composition
Condition
- Year built: 2024
Utilities & green energy
- Sewer: Public Sewer
- Water: Public
- Utilities for property: Public Utilities
Green energy
- Energy generation: Solar
Community & neighborhood
Location
- Region: Fresno
HOA & financial
Other financial information
- Total actual rent: 0
Other
Other facts
- Listing agreement: Exclusive Right To Sell
- Listing terms: Conventional,Cash
Price history
| Date | Event | Price |
|---|---|---|
| 12/3/2025 | Sold | $590,000-9.2%$215/sqft |
Source: Fresno MLS #637788 | ||
| 10/20/2025 | Pending sale | $650,000$236/sqft |
Source: Fresno MLS #637788 | ||
| 10/1/2025 | Listed for sale | $650,000+20.7%$236/sqft |
Source: Fresno MLS #637788 | ||
| 3/22/2024 | Sold | $538,500$196/sqft |
Source: Public Record | ||
Public tax history
| Year | Property taxes | Tax assessment |
|---|---|---|
| 2025 | -- | $548,964 +156.7% |
| 2024 | $3,247 +280.8% | $213,831 +1058.2% |
| 2023 | $853 | $18,462 |
Find assessor info on the county website
Neighborhood: Mclane
Nearby schools
GreatSchools rating
- 5/10Temperance-Kutner Elementary SchoolGrades: K-6Distance: 0.4 mi
- 7/10Reyburn Intermediate SchoolGrades: 7-8Distance: 3 mi
- 9/10Clovis East High SchoolGrades: 9-12Distance: 3.2 mi
Schools provided by the listing agent
- Elementary: Temperance-Kutner
- Middle: Reyburn
- High: Clovis East
Source: Fresno MLS. This data may not be complete. We recommend contacting the local school district to confirm school assignments for this home.

Get pre-qualified for a loan
At Zillow Home Loans, we can pre-qualify you in as little as 5 minutes with no impact to your credit score.An equal housing lender. NMLS #10287.
Sell for more on Zillow
Get a free Zillow Showcase℠ listing and you could sell for .
$590,000
2% more+ $11,800
With Zillow Showcase(estimated)
$601,800

