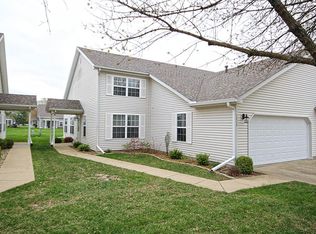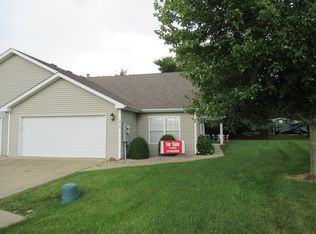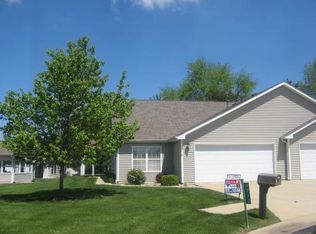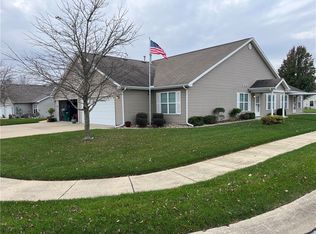Sold for $241,000
$241,000
1827 S Albany Ct, Decatur, IL 62521
3beds
1,419sqft
Single Family Residence
Built in 2001
1.5 Acres Lot
$263,100 Zestimate®
$170/sqft
$1,620 Estimated rent
Home value
$263,100
$221,000 - $313,000
$1,620/mo
Zestimate® history
Loading...
Owner options
Explore your selling options
What's special
Welcome to 1827 S Albany Ct in Decatur, IL – a spacious and well-maintained ranch-style home located in the desirable 55+ Albany Place subdivision. Built in 2001, this home offers 3 bedrooms, 2 bathrooms, 2 screened-in porches, and a thoughtfully designed open floor plan ideal for easy, single-level living. Recent updates include refreshed paint and flooring throughout, as well as a beautifully custom-designed kitchen featuring quartz countertops, stainless steel appliances, a wine rack, two lazy Susans, white stone backsplash, and a stunning porcelain farmhouse sink that blends charm with modern functionality. The primary suite is a relaxing retreat with double closets and a custom bathroom that includes a custom tiled walk-in shower and sleek glass enclosure. You’ll also love the spacious laundry room, a walk in pantry complete with custom built-in storage, and the new ceiling fans with remotes throughout the home, adding both comfort and convenience. Enjoy the outdoors in comfort from either of the screened-in porches—especially the back porch, which features polycarbonate safety glass and durable epoxy flooring, perfect for entertaining or unwinding.
Additional highlights include wide hallways, accessible features, and an attached 2-car garage. Tucked away on a quiet cul-de-sac in southeast Decatur, this home is just minutes from Lake Decatur, shopping, dining, and all your everyday needs—ideal for those seeking a low-maintenance lifestyle in a peaceful community.
Zillow last checked: 8 hours ago
Listing updated: June 18, 2025 at 12:18pm
Listed by:
Dylan Geiser 217-422-3335,
Main Place Real Estate
Bought with:
Dina Durbin, 471008035
Brinkoetter REALTORS®
Source: CIBR,MLS#: 6251768 Originating MLS: Central Illinois Board Of REALTORS
Originating MLS: Central Illinois Board Of REALTORS
Facts & features
Interior
Bedrooms & bathrooms
- Bedrooms: 3
- Bathrooms: 2
- Full bathrooms: 2
Primary bedroom
- Level: Main
Bedroom
- Level: Main
- Length: 6
Bedroom
- Level: Main
Primary bathroom
- Level: Main
Other
- Level: Main
Kitchen
- Level: Main
Living room
- Level: Main
Porch
- Level: Main
Heating
- Forced Air, Gas
Cooling
- Central Air
Appliances
- Included: Dishwasher, Disposal, Gas Water Heater, Microwave, Oven, Range, Refrigerator
- Laundry: Main Level
Features
- Cathedral Ceiling(s), Bath in Primary Bedroom, Main Level Primary
- Has basement: No
- Has fireplace: No
Interior area
- Total structure area: 1,419
- Total interior livable area: 1,419 sqft
- Finished area above ground: 1,419
Property
Parking
- Total spaces: 2
- Parking features: Attached, Garage
- Attached garage spaces: 2
Features
- Levels: One
- Stories: 1
- Patio & porch: Rear Porch, Enclosed, Patio, Screened
Lot
- Size: 1.50 Acres
Details
- Parcel number: 091319478014
- Zoning: MUN
- Special conditions: None
Construction
Type & style
- Home type: SingleFamily
- Architectural style: Other
- Property subtype: Single Family Residence
Materials
- Vinyl Siding
- Foundation: Slab
- Roof: Shingle
Condition
- Year built: 2001
Utilities & green energy
- Sewer: Public Sewer
- Water: Public
Community & neighborhood
Location
- Region: Decatur
- Subdivision: Condominium
HOA & financial
HOA
- HOA fee: $225 monthly
Other
Other facts
- Road surface type: Concrete
Price history
| Date | Event | Price |
|---|---|---|
| 6/18/2025 | Sold | $241,000-1.6%$170/sqft |
Source: | ||
| 5/27/2025 | Pending sale | $245,000$173/sqft |
Source: | ||
| 5/6/2025 | Contingent | $245,000$173/sqft |
Source: | ||
| 4/29/2025 | Listed for sale | $245,000$173/sqft |
Source: | ||
Public tax history
| Year | Property taxes | Tax assessment |
|---|---|---|
| 2024 | $3,971 +7.6% | $53,812 +7.6% |
| 2023 | $3,689 +6.5% | $50,002 +6.4% |
| 2022 | $3,465 +7.2% | $47,014 +5.5% |
Find assessor info on the county website
Neighborhood: 62521
Nearby schools
GreatSchools rating
- 1/10Muffley Elementary SchoolGrades: K-6Distance: 0.6 mi
- 1/10Stephen Decatur Middle SchoolGrades: 7-8Distance: 5.1 mi
- 2/10Eisenhower High SchoolGrades: 9-12Distance: 2 mi
Schools provided by the listing agent
- District: Decatur Dist 61
Source: CIBR. This data may not be complete. We recommend contacting the local school district to confirm school assignments for this home.
Get pre-qualified for a loan
At Zillow Home Loans, we can pre-qualify you in as little as 5 minutes with no impact to your credit score.An equal housing lender. NMLS #10287.



