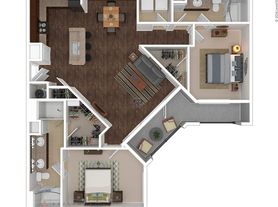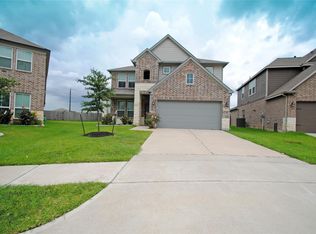Fabulous home on a quiet cul-de-sac in acclaimed Katy ISD. Big corner lot located within walking distance to elementary school. Great architectural design! Neutral white interior paint, luxury vinyl plank flooring on stairs and upstairs. NO CARPET IN HOME! Open concept kitchen with gas cooktop. Lots of natural light with stunning 2 story foyer. Dramatic high ceilings throughout. Home office/study with French doors. Gas fireplace in living area. Breakfast area opens to covered patio. Beautiful addition with lots of windows opens to gorgeous back yard. Enormous finished attic can be used as bedroom, game room, or bonus room. Big primary bedroom with en suite. Primary bath has jetted tub, walk in shower, and double sinks, walk in closet. Secondary bedrooms are spacious. Great location close to I-10, Westpark Tollway. Walk to schools, shopping, dining. Enjoy the neighborhood pool, tennis courts and walking trails. Make an appointment today to view this great home.
Copyright notice - Data provided by HAR.com 2022 - All information provided should be independently verified.
House for rent
$2,990/mo
1827 Senca Springs Ct, Katy, TX 77450
4beds
2,865sqft
Price may not include required fees and charges.
Singlefamily
Available now
-- Pets
Electric, ceiling fan
Electric dryer hookup laundry
2 Attached garage spaces parking
Natural gas, fireplace
What's special
Gas fireplaceLots of natural lightDramatic high ceilingsLots of windowsCovered patioCorner lotQuiet cul-de-sac
- 6 days |
- -- |
- -- |
Travel times
Looking to buy when your lease ends?
Consider a first-time homebuyer savings account designed to grow your down payment with up to a 6% match & a competitive APY.
Facts & features
Interior
Bedrooms & bathrooms
- Bedrooms: 4
- Bathrooms: 3
- Full bathrooms: 2
- 1/2 bathrooms: 1
Rooms
- Room types: Family Room
Heating
- Natural Gas, Fireplace
Cooling
- Electric, Ceiling Fan
Appliances
- Included: Dishwasher, Disposal, Oven, Stove
- Laundry: Electric Dryer Hookup, Hookups, Washer Hookup
Features
- All Bedrooms Up, Ceiling Fan(s), En-Suite Bath, Walk In Closet
- Flooring: Linoleum/Vinyl, Tile
- Has fireplace: Yes
Interior area
- Total interior livable area: 2,865 sqft
Property
Parking
- Total spaces: 2
- Parking features: Attached, Covered
- Has attached garage: Yes
- Details: Contact manager
Features
- Stories: 2
- Exterior features: All Bedrooms Up, Architecture Style: Traditional, Attached, Cleared, Corner Lot, Electric Dryer Hookup, En-Suite Bath, Formal Dining, Formal Living, Gas, Heating: Gas, Lot Features: Cleared, Corner Lot, Walk In Closet, Washer Hookup
Details
- Parcel number: 1186650010027
Construction
Type & style
- Home type: SingleFamily
- Property subtype: SingleFamily
Condition
- Year built: 1997
Community & HOA
Location
- Region: Katy
Financial & listing details
- Lease term: 12 Months
Price history
| Date | Event | Price |
|---|---|---|
| 10/31/2025 | Listed for rent | $2,990+53.3%$1/sqft |
Source: | ||
| 10/4/2022 | Listing removed | -- |
Source: | ||
| 9/6/2022 | Pending sale | $368,000$128/sqft |
Source: | ||
| 8/18/2022 | Listed for sale | $368,000$128/sqft |
Source: | ||
| 7/12/2015 | Listing removed | $1,950$1/sqft |
Source: Visual Tour #15744548 | ||

