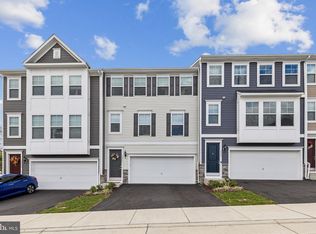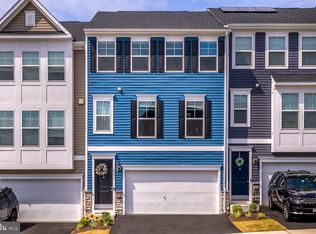Sold for $550,000 on 02/07/25
$550,000
18271 Summit Pointe Dr, Triangle, VA 22172
3beds
2,368sqft
Townhouse
Built in 2022
1,672 Square Feet Lot
$552,900 Zestimate®
$232/sqft
$3,128 Estimated rent
Home value
$552,900
$514,000 - $597,000
$3,128/mo
Zestimate® history
Loading...
Owner options
Explore your selling options
What's special
This stunning, like-new townhome offers three fully finished levels and an attached two-car garage, providing modern living in a prime location near VRE, Quantico, and I-95. Meticulously maintained, the property blends luxury, comfort, and convenience, making it ideal for those seeking both style and accessibility. The home features three bedrooms and two full bathrooms, along with two half-baths. The gourmet kitchen is a highlight, featuring a spacious island with granite countertops, complemented by pendant and recessed lighting, a beautiful tile backsplash, and custom decorative glass cabinet doors. Outfitted with stainless steel appliances, including a convection microwave and double wall oven, this kitchen is perfect for cooking and entertaining. Throughout the home, luxury vinyl plank flooring adds both elegance and durability. The living and dining areas on the main level are enhanced by refined touches such as recessed lighting, and a hardwood staircase. For added convenience, there is a coat closet and a powder room on this level. Step outside to the expansive maintenance-free deck, perfect for relaxing or hosting guests and newly done fence. The primary suite offers a peaceful retreat, complete with a walk-in closet and lighted ceiling fan. The attached bathroom features double sinks, a large shower with a built-in seat, a private water closet, and sleek flooring. The upper level also includes a laundry room. The additional bedrooms offer comfort and functionality. Bedroom #2 comes with a ceiling fan, while Bedroom #3 includes a walk-in closet and ceiling fan. The hallway bathroom is designed with a shower-tub combo and easy-to-maintain flooring. On the lower level, the spacious recreation room provides ample space for entertaining or relaxation, featuring recessed lighting and a sliding glass door leading to a fenced turf backyard with a patio. A convenient powder room, coat closet, and a niche perfect for a mudroom area complete this level. Garage with 220V EV plug for car charging. Located in a rapidly growing area, this home offers a perfect blend of style and practicality for commuters heading to D.C. or those looking to enjoy nearby amenities.
Zillow last checked: 8 hours ago
Listing updated: February 08, 2025 at 05:35am
Listed by:
Abuzar Waleed 703-622-3213,
RE/MAX Galaxy
Bought with:
Daniel Ghaffarian, 0225232010
Samson Properties
Source: Bright MLS,MLS#: VAPW2085264
Facts & features
Interior
Bedrooms & bathrooms
- Bedrooms: 3
- Bathrooms: 4
- Full bathrooms: 2
- 1/2 bathrooms: 2
- Main level bathrooms: 1
Basement
- Area: 880
Heating
- Ceiling, Forced Air, Natural Gas
Cooling
- Ceiling Fan(s), Central Air, Electric
Appliances
- Included: Microwave, Dishwasher, Disposal, Ice Maker, Double Oven, Cooktop, Oven/Range - Gas, Refrigerator, Stainless Steel Appliance(s), Water Heater, Electric Water Heater
Features
- High Ceilings
- Flooring: Luxury Vinyl, Carpet, Ceramic Tile
- Doors: Sliding Glass
- Basement: Full,Finished,Walk-Out Access
- Has fireplace: No
Interior area
- Total structure area: 2,688
- Total interior livable area: 2,368 sqft
- Finished area above ground: 1,808
- Finished area below ground: 560
Property
Parking
- Total spaces: 4
- Parking features: Garage Faces Front, Attached, Driveway
- Attached garage spaces: 2
- Uncovered spaces: 2
Accessibility
- Accessibility features: Other
Features
- Levels: Three
- Stories: 3
- Patio & porch: Deck, Patio
- Pool features: None
- Fencing: Full,Vinyl
Lot
- Size: 1,672 sqft
Details
- Additional structures: Above Grade, Below Grade
- Parcel number: 8188775361
- Zoning: DR4
- Special conditions: Standard
Construction
Type & style
- Home type: Townhouse
- Architectural style: Colonial
- Property subtype: Townhouse
Materials
- Vinyl Siding
- Foundation: Other
Condition
- Excellent
- New construction: No
- Year built: 2022
Utilities & green energy
- Sewer: Public Sewer
- Water: Public
Community & neighborhood
Security
- Security features: Smoke Detector(s)
Location
- Region: Triangle
- Subdivision: Highland Park
HOA & financial
HOA
- Has HOA: Yes
- HOA fee: $97 monthly
- Services included: Trash
Other
Other facts
- Listing agreement: Exclusive Agency
- Listing terms: Cash,Conventional,FHA,USDA Loan,VA Loan,VHDA
- Ownership: Fee Simple
Price history
| Date | Event | Price |
|---|---|---|
| 3/18/2025 | Listing removed | $2,950$1/sqft |
Source: Zillow Rentals | ||
| 2/9/2025 | Listed for rent | $2,950$1/sqft |
Source: Zillow Rentals | ||
| 2/7/2025 | Sold | $550,000-1.8%$232/sqft |
Source: | ||
| 1/7/2025 | Pending sale | $559,900$236/sqft |
Source: | ||
| 1/3/2025 | Listed for sale | $559,900+5.1%$236/sqft |
Source: | ||
Public tax history
| Year | Property taxes | Tax assessment |
|---|---|---|
| 2025 | $5,155 +7.6% | $525,800 +9.1% |
| 2024 | $4,793 -1.8% | $482,000 +2.8% |
| 2023 | $4,879 +208.3% | $468,900 +228.1% |
Find assessor info on the county website
Neighborhood: 22172
Nearby schools
GreatSchools rating
- 4/10Triangle Elementary SchoolGrades: PK-5Distance: 1.1 mi
- 6/10Graham Park Middle SchoolGrades: 6-8Distance: 0.5 mi
- 6/10Forest Park High SchoolGrades: 9-12Distance: 4.3 mi
Schools provided by the listing agent
- District: Prince William County Public Schools
Source: Bright MLS. This data may not be complete. We recommend contacting the local school district to confirm school assignments for this home.
Get a cash offer in 3 minutes
Find out how much your home could sell for in as little as 3 minutes with a no-obligation cash offer.
Estimated market value
$552,900
Get a cash offer in 3 minutes
Find out how much your home could sell for in as little as 3 minutes with a no-obligation cash offer.
Estimated market value
$552,900

