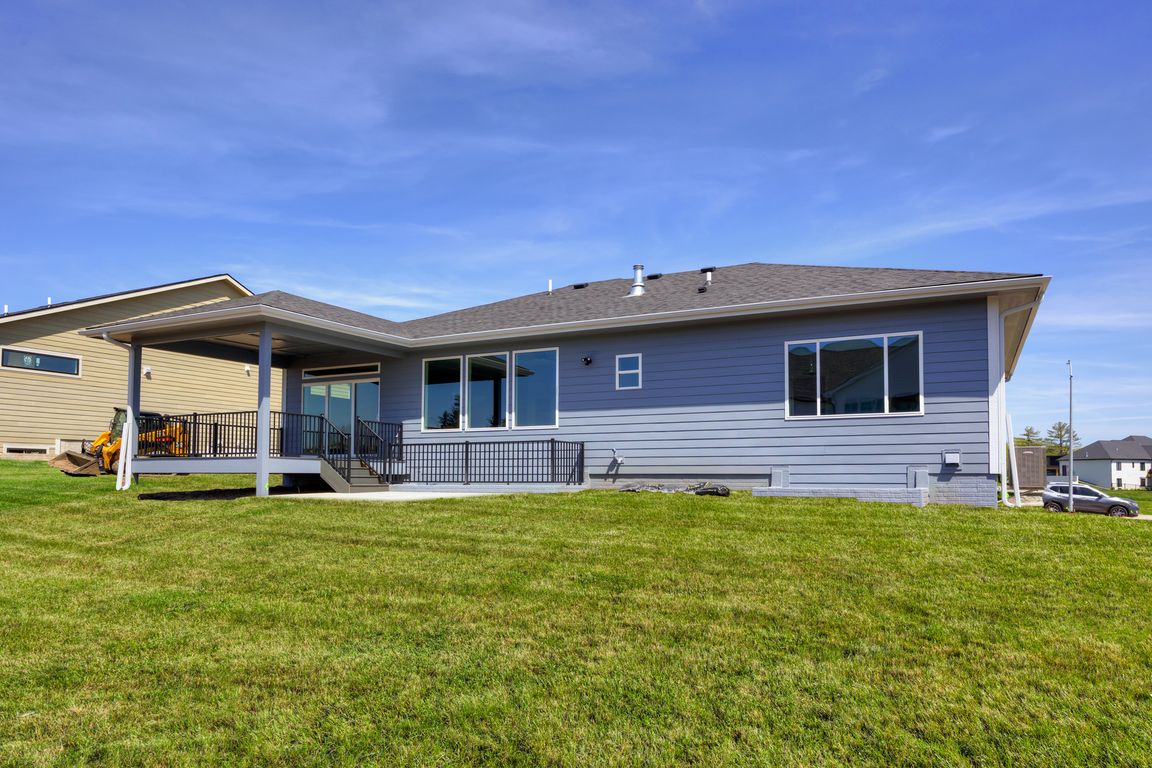Open: Sun 1pm-3pm

New constructionPrice cut: $12K (9/24)
$639,900
4beds
1,854sqft
18274 Hidden Knl, Clive, IA 50325
4beds
1,854sqft
Single family residence
Built in 2025
0.28 Acres
3 Attached garage spaces
$345 price/sqft
$450 annually HOA fee
What's special
Open spacious floor planAbundant natural lightingLarge covered deckVersatile flex roomLarge island with sinkSpacious primary en suiteBlack slate appliances
Stunning new construction ranch plan by Eden Custom Homes, located in the highly sought after Home Show 2024 development, Shadow Creek West. The layout offers an open spacious floor plan, abundant natural lighting and over 3400 sq ft of finished living space. Some of the many features of the kitchen include ...
- 37 days |
- 221 |
- 4 |
Source: DMMLS,MLS#: 712194 Originating MLS: Des Moines Area Association of REALTORS
Originating MLS: Des Moines Area Association of REALTORS
Travel times
Living Room
Kitchen
Primary Bedroom
Zillow last checked: 7 hours ago
Listing updated: October 01, 2025 at 08:46am
Listed by:
Kim Peterson (515)490-9940,
Century 21 Signature
Source: DMMLS,MLS#: 712194 Originating MLS: Des Moines Area Association of REALTORS
Originating MLS: Des Moines Area Association of REALTORS
Facts & features
Interior
Bedrooms & bathrooms
- Bedrooms: 4
- Bathrooms: 3
- Full bathrooms: 2
- 3/4 bathrooms: 1
- Main level bedrooms: 2
Heating
- Forced Air, Gas, Natural Gas
Cooling
- Central Air
Appliances
- Included: Dishwasher, Microwave, Stove
- Laundry: Main Level
Features
- Wet Bar, Dining Area, Eat-in Kitchen
- Flooring: Carpet, Tile
- Basement: Egress Windows,Finished
- Number of fireplaces: 1
- Fireplace features: Gas Log, Fireplace Screen
Interior area
- Total structure area: 1,854
- Total interior livable area: 1,854 sqft
- Finished area below ground: 1,610
Property
Parking
- Total spaces: 3
- Parking features: Attached, Garage, Three Car Garage
- Attached garage spaces: 3
Features
- Levels: One
- Stories: 1
- Patio & porch: Covered, Deck, Open, Patio
- Exterior features: Deck, Sprinkler/Irrigation, Patio
Lot
- Size: 0.28 Acres
- Features: Rectangular Lot
Details
- Parcel number: 1222305002
- Zoning: RES
Construction
Type & style
- Home type: SingleFamily
- Architectural style: Ranch,Traditional
- Property subtype: Single Family Residence
Materials
- Cement Siding, Stone
- Foundation: Poured
- Roof: Asphalt,Shingle
Condition
- New Construction
- New construction: Yes
- Year built: 2025
Details
- Builder name: Eden Custom Homes
Utilities & green energy
- Sewer: Public Sewer
- Water: Public
Community & HOA
Community
- Security: Fire Alarm, Smoke Detector(s)
HOA
- Has HOA: Yes
- HOA fee: $450 annually
- HOA name: Shadow Creek West
- Second HOA name: Vista
- Second HOA phone: 515-276-3456
Location
- Region: Clive
Financial & listing details
- Price per square foot: $345/sqft
- Tax assessed value: $420
- Annual tax amount: $8
- Date on market: 2/19/2025
- Listing terms: Cash,Conventional,FHA,VA Loan
- Road surface type: Concrete