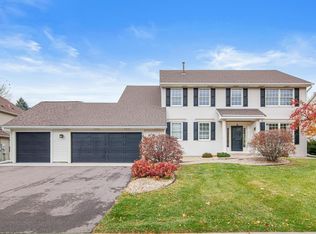Closed
$535,000
18276 87th Pl N, Maple Grove, MN 55311
4beds
3,326sqft
Single Family Residence
Built in 1997
0.52 Acres Lot
$529,400 Zestimate®
$161/sqft
$3,538 Estimated rent
Home value
$529,400
$487,000 - $572,000
$3,538/mo
Zestimate® history
Loading...
Owner options
Explore your selling options
What's special
Welcome to this beautifully maintained 4-bedroom, 3-bathroom home nestled on a spacious half-acre lot. Step inside to find stunning hardwood floors, beautiful kitchen with stainless steel appliances, tile backsplash, and ample storage. The main level features 10 foot ceilings, a cozy gas-burning fireplace, and an abundance of natural light that fills the space. The primary suite offers a comfortable retreat with its own private bath with a large soaking tub. Enjoy multiple spaces to relax or entertain, including a sunroom with vaulted ceiling, and access to the large deck overlooking the backyard, and there is a patio off the deck perfect for sitting around a fire. The lower level offers a versatile room ideal for a home theater, fitness area, or hobby space. Just minutes to everything Maple Grove has to offer, including award winning schools, Weaver Lake, walking trails, grocery stores, shopping, and more! This home combines comfort, function, and style in a serene setting, so don't miss your opportunity to make it yours!
Zillow last checked: 8 hours ago
Listing updated: August 01, 2025 at 07:37am
Listed by:
Johnson Home Group 612-269-8073,
Coldwell Banker Realty,
Shari Hensley 612-812-1639
Bought with:
Carl Wagner
North Point Realty
Source: NorthstarMLS as distributed by MLS GRID,MLS#: 6696972
Facts & features
Interior
Bedrooms & bathrooms
- Bedrooms: 4
- Bathrooms: 3
- Full bathrooms: 2
- 3/4 bathrooms: 1
Bedroom 1
- Level: Upper
- Area: 182 Square Feet
- Dimensions: 14x13
Bedroom 2
- Level: Upper
- Area: 120 Square Feet
- Dimensions: 12x10
Bedroom 3
- Level: Upper
- Area: 121 Square Feet
- Dimensions: 11x11
Bedroom 4
- Level: Main
- Area: 110 Square Feet
- Dimensions: 11x10
Deck
- Level: Main
- Area: 550 Square Feet
- Dimensions: 22x25
Dining room
- Level: Main
- Area: 120 Square Feet
- Dimensions: 12x10
Family room
- Level: Lower
- Area: 228 Square Feet
- Dimensions: 19x12
Foyer
- Level: Main
- Area: 60 Square Feet
- Dimensions: 10x06
Kitchen
- Level: Main
- Area: 168 Square Feet
- Dimensions: 14x12
Laundry
- Level: Main
- Area: 45 Square Feet
- Dimensions: 9x5
Living room
- Level: Main
- Area: 272 Square Feet
- Dimensions: 17x16
Sitting room
- Level: Main
- Area: 143 Square Feet
- Dimensions: 13x11
Sun room
- Level: Main
- Area: 182 Square Feet
- Dimensions: 14x13
Heating
- Forced Air
Cooling
- Central Air
Appliances
- Included: Dishwasher, Disposal, Dryer, Microwave, Range, Refrigerator, Stainless Steel Appliance(s), Washer, Water Softener Owned
Features
- Basement: Drain Tiled,Egress Window(s),Concrete,Partially Finished,Sump Basket,Sump Pump
- Number of fireplaces: 1
- Fireplace features: Family Room, Gas
Interior area
- Total structure area: 3,326
- Total interior livable area: 3,326 sqft
- Finished area above ground: 2,122
- Finished area below ground: 252
Property
Parking
- Total spaces: 3
- Parking features: Attached, Asphalt, Insulated Garage
- Attached garage spaces: 3
- Details: Garage Dimensions (31x20), Garage Door Width (16)
Accessibility
- Accessibility features: None
Features
- Levels: Modified Two Story
- Stories: 2
- Patio & porch: Deck, Patio
- Pool features: None
Lot
- Size: 0.52 Acres
- Dimensions: 135 x 192 x 151 x 139
- Features: Corner Lot, Many Trees
Details
- Additional structures: Storage Shed
- Foundation area: 1204
- Parcel number: 1811922420092
- Zoning description: Residential-Single Family
Construction
Type & style
- Home type: SingleFamily
- Property subtype: Single Family Residence
Materials
- Brick/Stone, Vinyl Siding
- Roof: Asphalt,Pitched
Condition
- Age of Property: 28
- New construction: No
- Year built: 1997
Utilities & green energy
- Electric: Circuit Breakers
- Gas: Natural Gas
- Sewer: City Sewer/Connected
- Water: City Water/Connected
Community & neighborhood
Location
- Region: Maple Grove
- Subdivision: Wicklow Meadows Plat 3
HOA & financial
HOA
- Has HOA: No
Price history
| Date | Event | Price |
|---|---|---|
| 7/31/2025 | Sold | $535,000$161/sqft |
Source: | ||
| 7/10/2025 | Pending sale | $535,000$161/sqft |
Source: | ||
| 6/18/2025 | Listed for sale | $535,000+42.7%$161/sqft |
Source: | ||
| 10/26/2006 | Sold | $375,000+22.2%$113/sqft |
Source: Public Record | ||
| 11/19/2002 | Sold | $306,900+46.8%$92/sqft |
Source: Public Record | ||
Public tax history
| Year | Property taxes | Tax assessment |
|---|---|---|
| 2025 | $6,186 -2% | $483,400 +1.5% |
| 2024 | $6,311 +3.8% | $476,300 -5% |
| 2023 | $6,079 +13.7% | $501,300 +1.1% |
Find assessor info on the county website
Neighborhood: 55311
Nearby schools
GreatSchools rating
- 8/10Rush Creek Elementary SchoolGrades: PK-5Distance: 0.1 mi
- 6/10Maple Grove Middle SchoolGrades: 6-8Distance: 4.7 mi
- 10/10Maple Grove Senior High SchoolGrades: 9-12Distance: 2.8 mi
Get a cash offer in 3 minutes
Find out how much your home could sell for in as little as 3 minutes with a no-obligation cash offer.
Estimated market value
$529,400
Get a cash offer in 3 minutes
Find out how much your home could sell for in as little as 3 minutes with a no-obligation cash offer.
Estimated market value
$529,400
