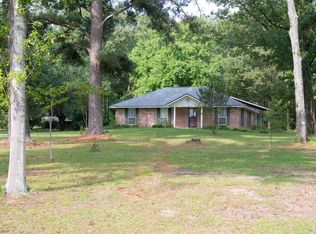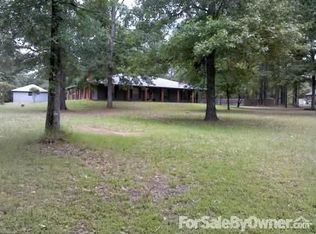Sold
Price Unknown
1828 Edmiston Rd, Ruston, LA 71270
3beds
2,649sqft
Site Build, Residential
Built in 1978
2.73 Acres Lot
$355,600 Zestimate®
$--/sqft
$1,436 Estimated rent
Home value
$355,600
Estimated sales range
Not available
$1,436/mo
Zestimate® history
Loading...
Owner options
Explore your selling options
What's special
Located on a 2.735 acre lot that beautifully blends wooded and cleared areas, this charming 3 bedroom 2 bath house offers perfect balance of peaceful country living and convenience to Ruston. The property includes a spacious workshop ideal for hobbies or projects. Inside, you will find a versatile bonus room that can adapt to your needs whether it be a home, office, gym, or playroom. The expansive driveway provides ample parking for multiple vehicles making it convenient for guests. This home is a perfect blend of comfort, space, and natural beauty. Make an appointment today. This could be the home you have been looking for.
Zillow last checked: 8 hours ago
Listing updated: July 31, 2024 at 07:30am
Listed by:
Tammy Patterson,
Vanguard Realty
Bought with:
Janie Cherry
Rhodes Realty, Llc
Source: NELAR,MLS#: 210593
Facts & features
Interior
Bedrooms & bathrooms
- Bedrooms: 3
- Bathrooms: 2
- Full bathrooms: 2
- Main level bathrooms: 2
- Main level bedrooms: 3
Primary bedroom
- Description: Floor: Carpet
- Level: First
- Area: 224.19
Bedroom
- Description: Floor: Carpet
- Level: First
- Area: 152.76
Bedroom 1
- Description: Floor: Carpet
- Level: First
- Area: 154.28
Dining room
- Description: Floor: Tile
- Level: First
- Area: 189.97
Kitchen
- Description: Floor: Tile
- Level: First
- Area: 100.8
Living room
- Description: Floor: Tile
- Level: First
- Area: 465.8
Heating
- Electric
Cooling
- Central Air, Electric
Appliances
- Included: Dishwasher, Refrigerator, Electric Range, Electric Water Heater
- Laundry: Washer/Dryer Connect
Features
- Ceiling Fan(s)
- Windows: Double Pane Windows, Blinds, All Stay
- Number of fireplaces: 1
- Fireplace features: One, Gas Log, Living Room
Interior area
- Total structure area: 3,205
- Total interior livable area: 2,649 sqft
Property
Parking
- Total spaces: 2
- Parking features: Hard Surface Drv., Gravel
- Attached garage spaces: 2
- Has uncovered spaces: Yes
Features
- Levels: One
- Stories: 1
- Patio & porch: Porch Covered
- Fencing: None
- Waterfront features: None
Lot
- Size: 2.73 Acres
- Features: Landscaped, Irregular Lot
Details
- Additional structures: Workshop
- Parcel number: 0020124740C
Construction
Type & style
- Home type: SingleFamily
- Architectural style: Traditional
- Property subtype: Site Build, Residential
Materials
- Brick Veneer, Vinyl Siding
- Foundation: Slab
- Roof: Asphalt Shingle
Condition
- Year built: 1978
Utilities & green energy
- Electric: Electric Company: Entergy
- Gas: Propane, Gas Company: Butane/Propane
- Sewer: Septic Tank, Mechanical
- Water: Public, Electric Company: Wtr Works Dist 1, 2, or 3
- Utilities for property: Propane
Community & neighborhood
Security
- Security features: Smoke Detector(s)
Location
- Region: Ruston
- Subdivision: Other
Other
Other facts
- Road surface type: Paved
Price history
| Date | Event | Price |
|---|---|---|
| 7/30/2024 | Sold | -- |
Source: | ||
| 6/28/2024 | Pending sale | $350,000$132/sqft |
Source: | ||
| 6/26/2024 | Listed for sale | $350,000$132/sqft |
Source: | ||
| 4/17/2014 | Sold | -- |
Source: Agent Provided Report a problem | ||
Public tax history
| Year | Property taxes | Tax assessment |
|---|---|---|
| 2024 | $1,326 +23.1% | $18,420 +4.7% |
| 2023 | $1,078 0% | $17,590 |
| 2022 | $1,078 -0.1% | $17,590 |
Find assessor info on the county website
Neighborhood: 71270
Nearby schools
GreatSchools rating
- 7/10Quitman High SchoolGrades: PK-12Distance: 11.9 mi
Sell for more on Zillow
Get a Zillow Showcase℠ listing at no additional cost and you could sell for .
$355,600
2% more+$7,112
With Zillow Showcase(estimated)$362,712

