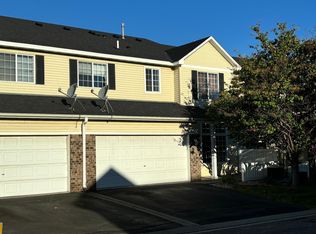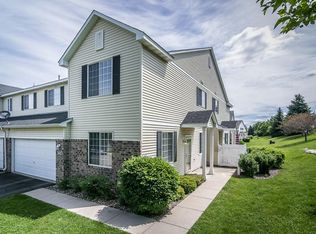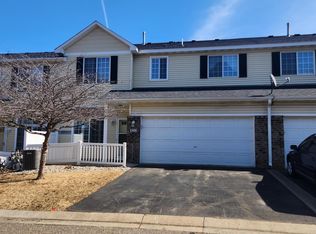Closed
$239,900
1828 Mockingbird Ave, Shakopee, MN 55379
3beds
1,562sqft
Townhouse Quad/4 Corners
Built in 1999
871.2 Square Feet Lot
$241,800 Zestimate®
$154/sqft
$2,266 Estimated rent
Home value
$241,800
$225,000 - $259,000
$2,266/mo
Zestimate® history
Loading...
Owner options
Explore your selling options
What's special
Welcome to your new sun-filled end unit townhome! Both South and East exposures. Cozy new carpeting on the open floor plan main level and professionally cleaned carpets on the upper level. Fresh paint throughout the upstairs as well. The flowing open floor plan with breakfast island is ideal for a family or entertaining. The upper level nice open hallway connecting all three bedrooms, laundry and bath offers plenty of space for everyone to move around. Come look before this rare floorplan is gone!
Zillow last checked: 8 hours ago
Listing updated: August 29, 2025 at 11:41am
Listed by:
Shawn T Thorud 763-458-7908,
Edina Realty, Inc.
Bought with:
Mike Swenson
eXp Realty
Source: NorthstarMLS as distributed by MLS GRID,MLS#: 6761031
Facts & features
Interior
Bedrooms & bathrooms
- Bedrooms: 3
- Bathrooms: 2
- Full bathrooms: 1
- 1/2 bathrooms: 1
Bedroom 1
- Level: Upper
- Area: 169 Square Feet
- Dimensions: 13X13
Bedroom 2
- Level: Upper
- Area: 156 Square Feet
- Dimensions: 13X12
Bedroom 3
- Level: Upper
- Area: 120 Square Feet
- Dimensions: 12X10
Dining room
- Level: Main
- Area: 156 Square Feet
- Dimensions: 12X13
Kitchen
- Level: Main
- Area: 234 Square Feet
- Dimensions: 18X13
Laundry
- Level: Upper
- Area: 35 Square Feet
- Dimensions: 7X5
Living room
- Level: Main
- Area: 221 Square Feet
- Dimensions: 17X13
Heating
- Forced Air
Cooling
- Central Air
Appliances
- Included: Cooktop, Dishwasher, Disposal, Dryer, Microwave, Range, Refrigerator, Washer
Features
- Basement: None
- Has fireplace: No
Interior area
- Total structure area: 1,562
- Total interior livable area: 1,562 sqft
- Finished area above ground: 1,562
- Finished area below ground: 0
Property
Parking
- Total spaces: 4
- Parking features: Attached, Asphalt, Garage Door Opener, Insulated Garage, Tuckunder Garage
- Attached garage spaces: 2
- Uncovered spaces: 2
Accessibility
- Accessibility features: None
Features
- Levels: Two
- Stories: 2
Lot
- Size: 871.20 sqft
- Features: Corner Lot
Details
- Foundation area: 823
- Parcel number: 272650960
- Zoning description: Residential-Single Family
Construction
Type & style
- Home type: Townhouse
- Property subtype: Townhouse Quad/4 Corners
- Attached to another structure: Yes
Materials
- Vinyl Siding
Condition
- Age of Property: 26
- New construction: No
- Year built: 1999
Utilities & green energy
- Electric: Circuit Breakers
- Gas: Natural Gas
- Sewer: City Sewer/Connected
- Water: City Water/Connected
Community & neighborhood
Location
- Region: Shakopee
- Subdivision: Cic 1066 Longmeadow Carriage
HOA & financial
HOA
- Has HOA: Yes
- HOA fee: $330 monthly
- Services included: Maintenance Structure, Hazard Insurance, Lawn Care, Maintenance Grounds, Professional Mgmt, Trash, Sewer, Snow Removal
- Association name: Cities Management
- Association phone: 612-381-8600
Price history
| Date | Event | Price |
|---|---|---|
| 10/1/2025 | Listing removed | $2,495$2/sqft |
Source: Zillow Rentals | ||
| 9/26/2025 | Listed for rent | $2,495+46.8%$2/sqft |
Source: Zillow Rentals | ||
| 8/25/2025 | Sold | $239,900$154/sqft |
Source: | ||
| 7/25/2025 | Listed for sale | $239,900+34.8%$154/sqft |
Source: | ||
| 6/15/2022 | Listing removed | -- |
Source: Zillow Rental Manager | ||
Public tax history
| Year | Property taxes | Tax assessment |
|---|---|---|
| 2024 | $2,538 -2.8% | $239,200 +1.5% |
| 2023 | $2,610 +0.8% | $235,700 -1.1% |
| 2022 | $2,590 +14.1% | $238,400 +17.8% |
Find assessor info on the county website
Neighborhood: 55379
Nearby schools
GreatSchools rating
- 8/10Sun Path Elementary SchoolGrades: K-5Distance: 0.3 mi
- 5/10Shakopee East Junior High SchoolGrades: 6-8Distance: 0.8 mi
- 7/10Shakopee Senior High SchoolGrades: 9-12Distance: 1.4 mi
Get a cash offer in 3 minutes
Find out how much your home could sell for in as little as 3 minutes with a no-obligation cash offer.
Estimated market value
$241,800
Get a cash offer in 3 minutes
Find out how much your home could sell for in as little as 3 minutes with a no-obligation cash offer.
Estimated market value
$241,800


