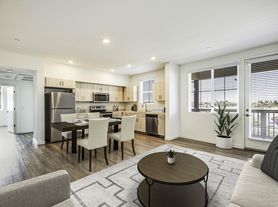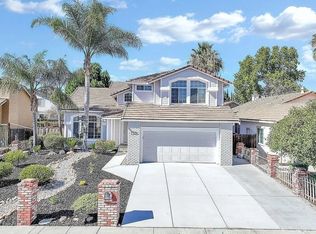Beautifully refreshed 4-bedroom home with an open, inviting layout and excellent natural light throughout. The interior has been updated with new laminate and tile flooring, fresh paint, and modern finishes. Generously sized bedrooms offer comfort and versatility, plus ample storage and an upstairs laundry for everyday convenience. The backyard features a spacious paver patio and mature greenery, creating a private outdoor space perfect for relaxing or hosting guests. Located just minutes from top-rated schools, local parks, shopping, and The Streets of Brentwood.
Application Disclaimer:
The rental price is fixed and non-negotiable. Prospective and current applicants who repeatedly attempt to negotiate a lower rent or excessively contact the rental agent may be disqualified or have their application rejected, in compliance with California rental laws.
Virtual tour: Coming soon....
- Pets allowed upon approval with a $500/pet increased deposit and monthly pet admin fee of $25/mo
- No SMOKING
- Must provide verifiable income with 50% debt-to-income ratio or less and a minimum 650 FICO score
House for rent
$3,400/mo
1828 Shadowcliff Way, Brentwood, CA 94513
4beds
1,715sqft
Price may not include required fees and charges.
Single family residence
Available now
Dogs OK
In unit laundry
What's special
Mature greeneryModern finishesOpen inviting layoutFresh paintExcellent natural light throughoutAmple storageGenerously sized bedrooms
- 15 days |
- -- |
- -- |
Zillow last checked: 10 hours ago
Listing updated: November 24, 2025 at 12:12pm
Travel times
Looking to buy when your lease ends?
Consider a first-time homebuyer savings account designed to grow your down payment with up to a 6% match & a competitive APY.
Facts & features
Interior
Bedrooms & bathrooms
- Bedrooms: 4
- Bathrooms: 3
- Full bathrooms: 3
Appliances
- Included: Dryer, Washer
- Laundry: In Unit
Features
- Vaulted Ceilings
Interior area
- Total interior livable area: 1,715 sqft
Property
Parking
- Details: Contact manager
Features
- Exterior features: Vaulted Ceilings
Details
- Parcel number: 0193300829
Construction
Type & style
- Home type: SingleFamily
- Property subtype: Single Family Residence
Community & HOA
Location
- Region: Brentwood
Financial & listing details
- Lease term: 1 Year
Price history
| Date | Event | Price |
|---|---|---|
| 11/18/2025 | Listed for rent | $3,400+32%$2/sqft |
Source: Zillow Rentals | ||
| 11/13/2025 | Sold | $697,500-4.2%$407/sqft |
Source: | ||
| 11/6/2025 | Pending sale | $728,000$424/sqft |
Source: | ||
| 10/17/2025 | Price change | $728,000-1.4%$424/sqft |
Source: | ||
| 8/20/2025 | Listed for sale | $738,000+36.7%$430/sqft |
Source: | ||

