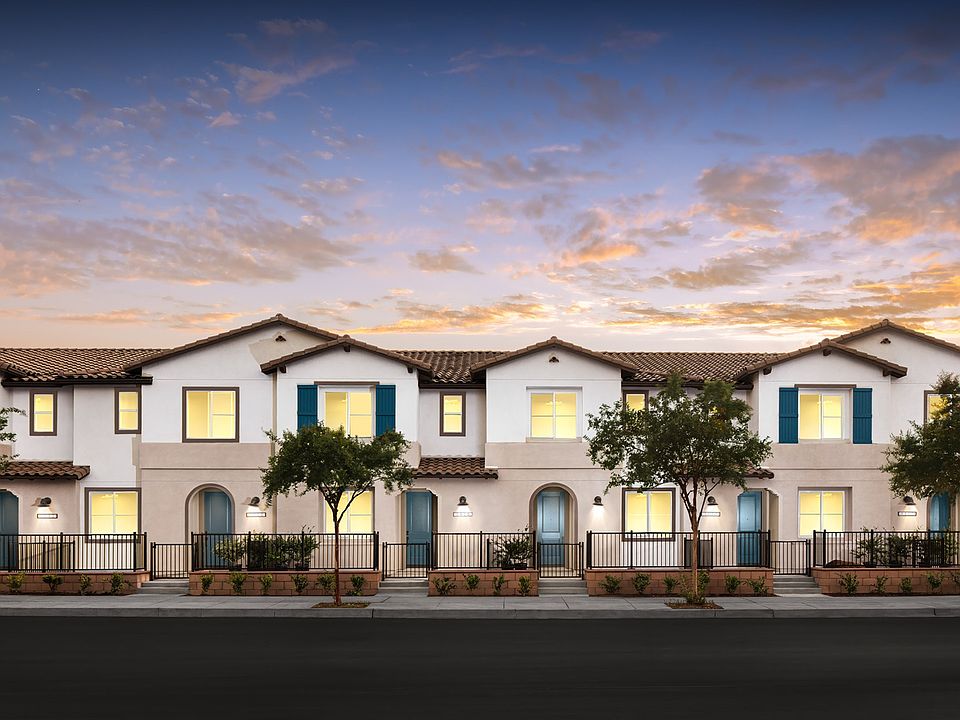New construction with year-end pricing is the deal you cannot afford to miss. Step into this new-construction 2-story townhome with a fully completed patio, ready for you on day one. No waiting, just living! This thoughtfully designed home featured upgraded flooring throughout--no carpet anywhere! This tree-lined street is ideal for you afternoon strolls and leisurely walks. The open-concept great room flows into a well-appointed kitchen with white shaker-style cabinets, quartz counters, stainless steel appliances, and designer-selected backsplash. A primary suite with walk-in closets, an en-suite bath and natural light are awaiting you. Additional energy-efficient features include a tankless water heater, whole house air-fan, and energy-efficient appliances. Start enjoying the holidays in your brand-new home.
New construction
Special offer
$749,990
1828 W Merced Ave, West Covina, CA 91790
3beds
1,449sqft
Residential, Townhouse
Built in 2025
-- sqft lot
$750,000 Zestimate®
$518/sqft
$345/mo HOA
What's special
En-suite bathTree-lined streetOpen-concept great roomNatural lightWhite shaker-style cabinetsQuartz countersStainless steel appliances
Call: (562) 501-3504
- 32 days |
- 915 |
- 24 |
Zillow last checked: 8 hours ago
Listing updated: November 22, 2025 at 11:06am
Listed by:
Jessica DuBois DRE # 02013745 562-900-9790,
RC Homes, Inc.
Richard Castellon DRE # 02022593 213-700-6508,
RC Homes, Inc.
Source: CLAW,MLS#: 25609713
Travel times
Schedule tour
Select your preferred tour type — either in-person or real-time video tour — then discuss available options with the builder representative you're connected with.
Open houses
Facts & features
Interior
Bedrooms & bathrooms
- Bedrooms: 3
- Bathrooms: 3
- Full bathrooms: 2
- 1/2 bathrooms: 1
Rooms
- Room types: Breakfast Area, Entry, Great Room, Dining Area, Patio Open, Pantry, Walk-In Closet, Living Room, Powder
Bedroom
- Features: Walk-In Closet(s)
- Level: Upper
Bathroom
- Features: Double Vanity(s), Powder Room, Low Flow Toilet(s), Tile
Kitchen
- Features: Pantry
Heating
- Central
Cooling
- Central Air
Appliances
- Included: Gas Cooking Appliances, Range, Oven, Gas Oven, Microwave, Dishwasher, Water Line to Refrigerator, Range/Oven, Tankless Water Heater
- Laundry: Upper Level, Laundry Room, In Unit
Features
- Open Floorplan, Turnkey, High Ceilings, See Remarks, Dining Area, Kitchen Island
- Flooring: Tile, Vinyl Plank
- Has fireplace: No
- Fireplace features: None
- Common walls with other units/homes: Common Walls
Interior area
- Total structure area: 1,449
- Total interior livable area: 1,449 sqft
Property
Parking
- Total spaces: 2
- Parking features: Attached, Side By Side, Other, On Street, Guest, On Site, Garage - 2 Car, Garage Is Attached, Private
- Attached garage spaces: 2
- Has uncovered spaces: Yes
Features
- Levels: Two
- Stories: 2
- Entry location: Main Level
- Patio & porch: Patio, Front Porch
- Exterior features: Rain Gutters
- Pool features: None
- Spa features: None
- Has view: Yes
- View description: None
- Waterfront features: None
Details
- Special conditions: Standard
Construction
Type & style
- Home type: Townhouse
- Architectural style: Traditional
- Property subtype: Residential, Townhouse
- Attached to another structure: Yes
Materials
- Drywall Walls
- Foundation: FHA Approved
Condition
- New Construction
- New construction: Yes
- Year built: 2025
Details
- Builder model: 1B
- Builder name: RC Homes
Utilities & green energy
- Water: Public
Green energy
- Energy generation: Solar
Community & HOA
Community
- Features: Community Mailbox
- Security: Smoke Detector(s), Carbon Monoxide Detector(s)
- Subdivision: The Grove at Merced
HOA
- Has HOA: Yes
- Amenities included: Assoc Barbecue, Landscaping, Outdoor Cooking Area, Picnic Area
- HOA fee: $345 monthly
Location
- Region: West Covina
Financial & listing details
- Price per square foot: $518/sqft
- Date on market: 10/22/2025
About the community
Park
Last chance for quick move-in townhomes at West Covina's newest collection of thoughtfully designed 2-story townhomes. The Grove offers homes with 3 bedrooms, private patios, and 2-car garage. Nestled in the heart of West Covina, this community is perfectly situated near shopping, dining, and top-rated schools, making it ideal for families and professionals alike. Each 2-story townhome boasts a variety of desirable features, including spacious open floor plans, energy-efficient designs, and stylish finishes throughout. With two distinct floor plans to choose from, there's a layout to fit every lifestyle. From cozy family gatherings to entertaining friends, these homes are built to accommodate all of life's special moments. Take advantage of incentives when you work with our Preferred Lender, whether you choose to lower your interest rate or apply it towards closing costs. Move-in ready homes are available now, making it easy to settle in and start enjoying your new space right away. Make this your season to move into a brand-new home at The Grove at Merced!
The Grove at Merced is open Saturday - Wednesday from 10AM - 5PM, and don't miss out on this opportunity. DRE# 02123697
Inventory Closeout at The Grove!
The Grove in Merced is nearly sold out! Don't miss BIG savings on the final 3-bedroom homes, featuring private patios, 2-car garages, and energy-efficient design, all close to schools and shopping. Move-in ready from $749,990!Source: RC Homes

