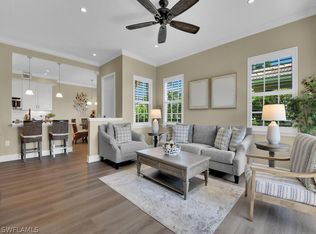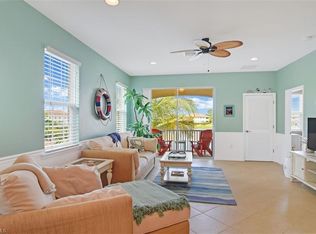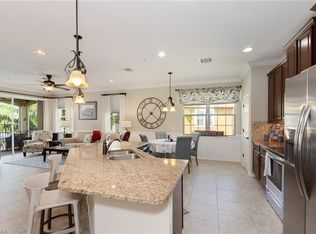Closed
$300,000
18280 Creekside Preserve Loop UNIT 102, Fort Myers, FL 33908
2beds
1,402sqft
Condominium
Built in 2014
-- sqft lot
$299,900 Zestimate®
$214/sqft
$2,569 Estimated rent
Home value
$299,900
$267,000 - $336,000
$2,569/mo
Zestimate® history
Loading...
Owner options
Explore your selling options
What's special
Step into style and comfort with this fully renovated 2-bedroom + den/office, 2-bath former model home in the sought-after Creekside Preserve community. Thoughtfully updated from top to bottom, this residence showcases a brand-new kitchen featuring premium cabinetry with elegant gold hardware, sleek Samsung appliances, and designer tile flooring.
The spacious bedrooms are outfitted with 12mm luxury vinyl plank flooring, while custom accent walls and tray ceilings add a touch of sophistication throughout. Every room is filled with natural light, enhanced by all-new modern light fixtures. Stay comfortable year-round with the newly installed HVAC.
Step out onto the screened lanai to enjoy the most spectacular Florida sunsets or simply relax to the soothing sounds of the lake’s water feature—your own private oasis. This home is located within walking distance to all the amenities for you and your guests to enjoy.
Nestled within a serene natural preserve, Creekside Preserve offers a quiet, private setting without sacrificing convenience—just minutes from shopping, dining, entertainment, and the stunning beaches of Southwest Florida.
Zillow last checked: 8 hours ago
Listing updated: December 08, 2025 at 12:54pm
Listed by:
Janet Wynkoop 703-855-4124,
Barclays Real Estate Group 1
Bought with:
Rafael Jimenez, 258022672
Barclays Real Estate Group 1
Source: Florida Gulf Coast MLS,MLS#: 225043659 Originating MLS: Florida Gulf Coast
Originating MLS: Florida Gulf Coast
Facts & features
Interior
Bedrooms & bathrooms
- Bedrooms: 2
- Bathrooms: 2
- Full bathrooms: 2
Primary bedroom
- Description: Master Bedroom
- Dimensions: 12.40 x 17.20
Bedroom
- Description: Bedroom
- Dimensions: 15.10 x 11.90
Den
- Description: Den
- Dimensions: 10.60 x 10.00
Garage
- Description: Garage
- Dimensions: 22.10 x 10.00
Kitchen
- Description: Kitchen
- Dimensions: 8.80 x 18.60
Living room
- Description: Living Room
- Dimensions: 15.00 x 15.60
Screened porch
- Description: Lanai
- Dimensions: 6.90 x 11.89
Heating
- Central, Electric
Cooling
- Central Air, Electric
Appliances
- Included: Dishwasher, Electric Cooktop, Freezer, Disposal, Microwave, Refrigerator
- Laundry: Inside
Features
- Breakfast Area, Dual Sinks, Eat-in Kitchen, Kitchen Island, Pantry, Shower Only, Separate Shower, Cable TV, Bar, Walk-In Closet(s), Window Treatments, Home Office, Split Bedrooms, Den, Family Room, Office, Screened Porch
- Flooring: Tile
- Windows: Single Hung, Window Coverings
Interior area
- Total structure area: 1,759
- Total interior livable area: 1,402 sqft
Property
Parking
- Total spaces: 1
- Parking features: Attached, Garage, Garage Door Opener
- Attached garage spaces: 1
Features
- Patio & porch: Lanai, Porch, Screened
- Exterior features: Sprinkler/Irrigation, Shutters Manual, Water Feature
- Pool features: Community
- Has view: Yes
- View description: Lake, Water
- Has water view: Yes
- Water view: Lake,Water
- Waterfront features: Lake
Lot
- Size: 3,929 sqft
- Features: Zero Lot Line, Pond on Lot, Sprinklers Automatic
Details
- Parcel number: 1846252800038.0102
- Lease amount: $0
Construction
Type & style
- Home type: Condo
- Architectural style: Coach/Carriage,Courtyard,Low Rise
- Property subtype: Condominium
Materials
- Block, Concrete, Stucco
- Roof: Tile
Condition
- Resale
- Year built: 2014
Utilities & green energy
- Sewer: Public Sewer
- Water: Public
- Utilities for property: Cable Available, High Speed Internet Available
Community & neighborhood
Security
- Security features: Security Gate, Gated Community, Fire Sprinkler System, Smoke Detector(s)
Community
- Community features: Gated, Street Lights
Location
- Region: Fort Myers
- Subdivision: CREEKSIDE PRESERVE
HOA & financial
HOA
- Has HOA: Yes
- Amenities included: Clubhouse, Fitness Center, Pool, Management
- Services included: Association Management, Insurance, Irrigation Water, Legal/Accounting, Maintenance Grounds, Other, Pest Control, Recreation Facilities, Reserve Fund, Road Maintenance, Street Lights, Security, Trash
- Association phone: 239-454-8568
- Second HOA fee: $1,525 quarterly
Other fees
- Condo and coop fee: $0
- Membership fee: $0
Other
Other facts
- Listing terms: All Financing Considered,Cash
- Ownership: Condo
- Road surface type: Paved
- Contingency: Financing
Price history
| Date | Event | Price |
|---|---|---|
| 12/8/2025 | Sold | $300,000-7.7%$214/sqft |
Source: | ||
| 10/25/2025 | Pending sale | $324,900$232/sqft |
Source: | ||
| 10/24/2025 | Listing removed | $324,900$232/sqft |
Source: | ||
| 9/22/2025 | Pending sale | $324,900$232/sqft |
Source: | ||
| 7/2/2025 | Price change | $324,900-8.5%$232/sqft |
Source: | ||
Public tax history
| Year | Property taxes | Tax assessment |
|---|---|---|
| 2024 | $2,302 +681.5% | $188,788 +1794.5% |
| 2023 | $295 -87.5% | $9,965 -94.4% |
| 2022 | $2,352 +2.5% | $177,951 +3% |
Find assessor info on the county website
Neighborhood: 33908
Nearby schools
GreatSchools rating
- 4/10San Carlos Park Elementary SchoolGrades: PK-5Distance: 1.8 mi
- 3/10Lexington Middle SchoolGrades: 6-8Distance: 5 mi
- 3/10Estero High SchoolGrades: 9-12Distance: 4.4 mi

Get pre-qualified for a loan
At Zillow Home Loans, we can pre-qualify you in as little as 5 minutes with no impact to your credit score.An equal housing lender. NMLS #10287.
Sell for more on Zillow
Get a free Zillow Showcase℠ listing and you could sell for .
$299,900
2% more+ $5,998
With Zillow Showcase(estimated)
$305,898

