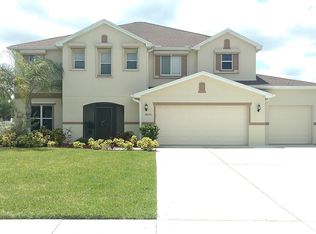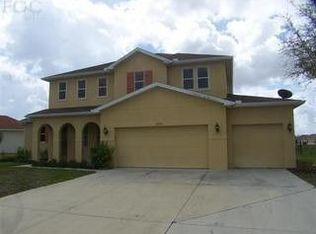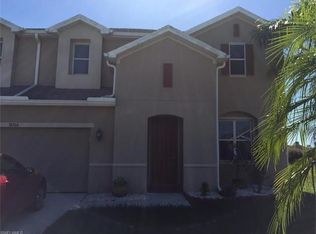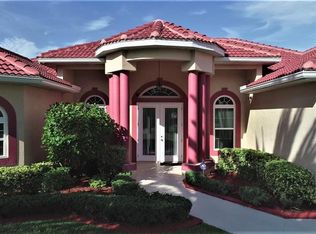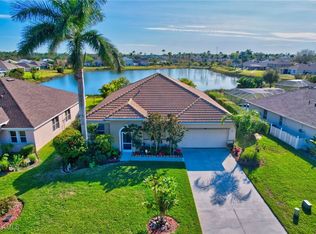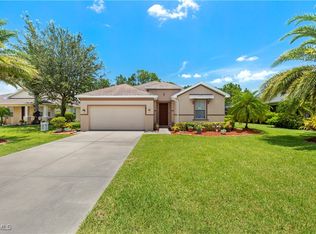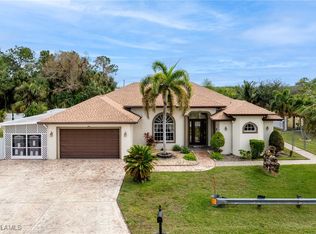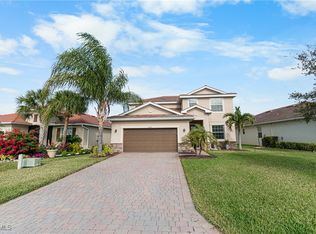HUGE REDUCTION IN PRICE GRAB THIS OPPORTUNITY!! Sellers will install new roof prior to closing! Welcome to your Southern exposure, dream pool home in the desirable, gated community of Town Lakes! This stunning lakefront, pool residence combines spacious living with elegant details, offering everything your family could need. Featuring four bedrooms, a versatile loft, and flexible bonus space, this home provides ample room for work, play, study, meditation and relaxation. The large eat-in kitchen is a chef’s delight, boasting granite countertops, a tile backsplash, and abundant cabinetry. Entertain with ease as the kitchen flows seamlessly into the open living areas and out to the screened lanai with a sparkling private pool—perfect for Florida’s sunny days! Enjoy privacy and peace of mind with a fenced yard overlooking the serene lake, creating a tranquil oasis for evening sunsets or weekend gatherings. This home is built for comfort and style, nestled in a secure gated community with beautiful surroundings and easy access to nearby amenities. Don't miss this chance to own a spacious, lakefront gem in Town Lakes!
Active
$465,000
18280 Pine Nut Ct, Lehigh Acres, FL 33972
4beds
2,900sqft
Est.:
Single Family Residence
Built in 2006
0.25 Acres Lot
$-- Zestimate®
$160/sqft
$90/mo HOA
What's special
- 405 days |
- 199 |
- 14 |
Zillow last checked: 8 hours ago
Listing updated: September 04, 2025 at 10:20am
Listed by:
Tracie Hurley 239-220-8151,
Coldwell Banker Realty
Source: Florida Gulf Coast MLS,MLS#: 224086825 Originating MLS: Florida Gulf Coast
Originating MLS: Florida Gulf Coast
Tour with a local agent
Facts & features
Interior
Bedrooms & bathrooms
- Bedrooms: 4
- Bathrooms: 3
- Full bathrooms: 2
- 1/2 bathrooms: 1
Rooms
- Room types: Den, Loft, Screened Porch, Great Room
Heating
- Central, Electric
Cooling
- Central Air, Ceiling Fan(s), Electric
Appliances
- Included: Dishwasher, Freezer, Disposal, Microwave, Refrigerator, Self Cleaning Oven
- Laundry: Washer Hookup, Dryer Hookup, Inside
Features
- Breakfast Bar, Built-in Features, Bathtub, Closet Cabinetry, Dual Sinks, Eat-in Kitchen, Family/Dining Room, Living/Dining Room, Pantry, Separate Shower, Cable TV, Upper Level Primary, Loft, Split Bedrooms, Den, Loft, Screened Porch, Great Room
- Flooring: Carpet, Tile
- Windows: Single Hung, Sliding
Interior area
- Total structure area: 3,350
- Total interior livable area: 2,900 sqft
Video & virtual tour
Property
Parking
- Total spaces: 2
- Parking features: Attached, Driveway, Garage, Paved, Garage Door Opener
- Attached garage spaces: 2
- Has uncovered spaces: Yes
Features
- Levels: Two
- Stories: 2
- Patio & porch: Lanai, Patio, Porch, Screened
- Exterior features: Fence, Fruit Trees, None, Patio
- Has private pool: Yes
- Pool features: Concrete, In Ground, Pool Equipment, Screen Enclosure
- Has view: Yes
- View description: Landscaped, Lake
- Has water view: Yes
- Water view: Lake
- Waterfront features: Lake
Lot
- Size: 0.25 Acres
- Dimensions: 79 x 135 x 83 x 135
- Features: Cul-De-Sac, Pond on Lot
Details
- Parcel number: 3044271200001.0040
- Lease amount: $0
- Zoning description: RPD
Construction
Type & style
- Home type: SingleFamily
- Architectural style: Two Story
- Property subtype: Single Family Residence
Materials
- Block, Concrete, Stucco
- Roof: Shingle
Condition
- Resale
- Year built: 2006
Utilities & green energy
- Sewer: Public Sewer
- Water: Public
- Utilities for property: Cable Available, High Speed Internet Available
Green energy
- Energy efficient items: Solar Panel(s)
Community & HOA
Community
- Features: Gated, Street Lights
- Security: Security System, Security Gate, Gated Community, Smoke Detector(s)
- Subdivision: TOWN LAKES
HOA
- Has HOA: Yes
- Amenities included: Sidewalks, Management
- Services included: Security
- HOA fee: $270 quarterly
- HOA phone: 239-454-1101
- Condo and coop fee: $0
- Membership fee: $0
Location
- Region: Lehigh Acres
Financial & listing details
- Price per square foot: $160/sqft
- Tax assessed value: $397,047
- Annual tax amount: $5,369
- Date on market: 10/31/2024
- Cumulative days on market: 352 days
- Listing terms: All Financing Considered,Cash
- Ownership: Single Family
Estimated market value
Not available
Estimated sales range
Not available
$3,013/mo
Price history
Price history
| Date | Event | Price |
|---|---|---|
| 8/1/2025 | Price change | $465,000-3.1%$160/sqft |
Source: | ||
| 3/7/2025 | Price change | $480,000-2.8%$166/sqft |
Source: | ||
| 10/31/2024 | Listed for sale | $494,000+40.7%$170/sqft |
Source: | ||
| 5/14/2021 | Sold | $351,000+32.5%$121/sqft |
Source: | ||
| 2/25/2019 | Sold | $265,000-3.6%$91/sqft |
Source: Public Record Report a problem | ||
Public tax history
Public tax history
| Year | Property taxes | Tax assessment |
|---|---|---|
| 2024 | $5,170 -3.7% | $397,047 +5.6% |
| 2023 | $5,369 +18.7% | $376,025 +7.8% |
| 2022 | $4,523 +96.9% | $348,807 +111.6% |
Find assessor info on the county website
BuyAbility℠ payment
Est. payment
$3,057/mo
Principal & interest
$2261
Property taxes
$543
Other costs
$253
Climate risks
Neighborhood: 33972
Nearby schools
GreatSchools rating
- 3/10G. Weaver Hipps Elementary SchoolGrades: PK-5Distance: 1.3 mi
- 3/10Veterans Park Academy For The ArtsGrades: PK-8Distance: 2.3 mi
- 2/10Lehigh Senior High SchoolGrades: 9-12Distance: 4.3 mi
- Loading
- Loading
