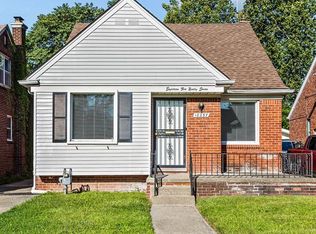Sold for $150,000 on 09/12/25
$150,000
18285 Faust Ave, Detroit, MI 48219
3beds
1,788sqft
Single Family Residence
Built in 1946
4,791.6 Square Feet Lot
$152,300 Zestimate®
$84/sqft
$1,485 Estimated rent
Home value
$152,300
$139,000 - $168,000
$1,485/mo
Zestimate® history
Loading...
Owner options
Explore your selling options
What's special
Step into this fresh and welcoming 3 bedroom 2 bath brick bungalow where every inch has been thoughtfully updated.
The living room greets you with cozy carpet, built-in shelves, and soft natural light pouring through a glass block window. Stroll into the dining area and kitchen, where new laminate floors, crisp white cabinets, new counters, and brand new electric appliances set the tone for everyday ease.
Down the hall, you’ll find two main floor bedrooms, plus a fully updated bathroom featuring a new vanity, modern tile surround, and bright lighting.
Upstairs, escape to a spacious, private bedroom with warm hardwood floors and extra closet space.
The basement is clean, open, and ready for entertaining or extra living. It is complete with a fireplace, bonus bathroom with a shower, and space for a lounge or gym setup.
Outside, enjoy a 1.5-car garage and a fenced in yard with a bonus spot for a dog on a tree lined street.
Extras included: Hansons lifetime window warranty( Windows in the front of home) a home warranty with First American, both Ring cameras will be reset for new buyer, new electric fridge, new electric stove, new carpet, fresh paint, and two brand new window A/C units at closing!
Located within walking distance to Wayne County Community College Northwest District with quick access to Southfield Fwy
Zillow last checked: 8 hours ago
Listing updated: September 13, 2025 at 01:59am
Listed by:
Alishia Threets 248-308-4861,
RE/MAX Eclipse
Bought with:
Marliesha Darnell, 6506048964
EXP Realty Main
Source: Realcomp II,MLS#: 20251014942
Facts & features
Interior
Bedrooms & bathrooms
- Bedrooms: 3
- Bathrooms: 2
- Full bathrooms: 2
Primary bedroom
- Level: Second
- Area: 345
- Dimensions: 23 X 15
Bedroom
- Level: Entry
- Area: 140
- Dimensions: 14 X 10
Bedroom
- Level: Entry
- Area: 100
- Dimensions: 10 X 10
Other
- Level: Entry
Other
- Level: Basement
Dining room
- Level: Entry
- Area: 100
- Dimensions: 10 X 10
Kitchen
- Level: Entry
- Area: 80
- Dimensions: 10 X 8
Living room
- Level: Entry
- Area: 144
- Dimensions: 12 X 12
Heating
- Forced Air, Natural Gas
Appliances
- Included: Free Standing Electric Range, Free Standing Refrigerator
- Laundry: Gas Dryer Hookup, Washer Hookup
Features
- Basement: Full,Unfinished
- Has fireplace: Yes
- Fireplace features: Basement, Wood Burning
Interior area
- Total interior livable area: 1,788 sqft
- Finished area above ground: 1,788
Property
Parking
- Total spaces: 1.5
- Parking features: Oneand Half Car Garage, Detached
- Garage spaces: 1.5
Features
- Levels: Two
- Stories: 2
- Entry location: GroundLevelwSteps
- Patio & porch: Porch
- Pool features: None
- Fencing: Back Yard,Fenced
Lot
- Size: 4,791 sqft
- Dimensions: 35 x 135
Details
- Parcel number: 22078996
- Special conditions: Short Sale No,Standard
Construction
Type & style
- Home type: SingleFamily
- Architectural style: Bungalow
- Property subtype: Single Family Residence
Materials
- Brick
- Foundation: Basement, Poured
- Roof: Asphalt
Condition
- New construction: No
- Year built: 1946
- Major remodel year: 2024
Details
- Warranty included: Yes
Utilities & green energy
- Sewer: Public Sewer
- Water: Public
Community & neighborhood
Location
- Region: Detroit
- Subdivision: C W HARRAHS SEVEN MILE ROAD
Other
Other facts
- Listing agreement: Exclusive Right To Sell
- Listing terms: Cash,Conventional,FHA,Va Loan
Price history
| Date | Event | Price |
|---|---|---|
| 9/12/2025 | Sold | $150,000-3.2%$84/sqft |
Source: | ||
| 7/31/2025 | Pending sale | $155,000$87/sqft |
Source: | ||
| 7/9/2025 | Listed for sale | $155,000$87/sqft |
Source: | ||
Public tax history
| Year | Property taxes | Tax assessment |
|---|---|---|
| 2024 | -- | $34,000 +24.5% |
| 2023 | -- | $27,300 +25.8% |
| 2022 | -- | $21,700 +8.5% |
Find assessor info on the county website
Neighborhood: Evergreen-Outer Drive
Nearby schools
GreatSchools rating
- 3/10Emerson Elementary-Middle SchoolGrades: PK-8Distance: 0.4 mi
- 3/10Ford High SchoolGrades: 9-12Distance: 1.2 mi
Get a cash offer in 3 minutes
Find out how much your home could sell for in as little as 3 minutes with a no-obligation cash offer.
Estimated market value
$152,300
Get a cash offer in 3 minutes
Find out how much your home could sell for in as little as 3 minutes with a no-obligation cash offer.
Estimated market value
$152,300
