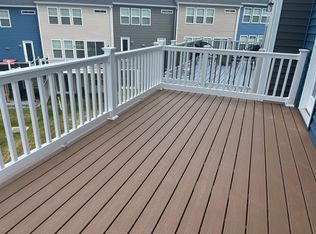Sold for $530,000 on 07/28/25
$530,000
18286 Summit Pointe Dr, Triangle, VA 22172
3beds
2,640sqft
Townhouse
Built in 2022
2,086 Square Feet Lot
$532,600 Zestimate®
$201/sqft
$3,236 Estimated rent
Home value
$532,600
$495,000 - $575,000
$3,236/mo
Zestimate® history
Loading...
Owner options
Explore your selling options
What's special
Welcome to your next home! - A stunning 2022-built luxury townhome offering over 2,600 square feet of thoughtfully designed space, loaded with upgrades and modern designer touches. This 3-bedroom, 2 full + 2 half bath home features a spacious 2-car front-load garage, upgraded hardwood stairs, and stylish LVP flooring throughout the main level. Soaring 9+ ft ceilings on the main level and stairways enhance the open and airy feel throughout the home. The gourmet kitchen is a standout—complete with stainless steel appliances, gas cooktop, double wall ovens, a massive center island with deep sink and seating. With the most counter, cabinet and storage space you've ever seen in a townhouse. Bonus features include upgraded extra cabinetry, a built-in desk area that would be perfect for a wine fridge! TWO pantries, and dual rear doors. Upstairs, you’ll find three generous bedrooms, recessed lighting in every room, a stylish full hall bath with tile shower, and a spacious primary suite with an oversized walk-in closet. The upper-level laundry room with smart appliances adds everyday convenience. The lower level is a walk-out with plenty of natural light, offering a versatile rec space plus a large half bath—ideal for entertaining, working from home, or creating a play area. A fully fenced rear and side yard, space to enjoy the outdoors. Additional highlights include an Aprilaire air filtration system for cleaner indoor air and builder’s warranty for peace of mind. Should NOT be used as a comparable sale. The final sales price reflects the unique circumstances of the transaction, as both parties were represented by a related agent, resulting in reduced overall transaction costs.
Zillow last checked: 8 hours ago
Listing updated: July 28, 2025 at 11:58am
Listed by:
Dana Elam 703-725-7249,
Pearson Smith Realty, LLC
Bought with:
Nikki Nabi, 0225199886
RLAH @properties
Source: Bright MLS,MLS#: VAPW2097564
Facts & features
Interior
Bedrooms & bathrooms
- Bedrooms: 3
- Bathrooms: 4
- Full bathrooms: 2
- 1/2 bathrooms: 2
- Main level bathrooms: 1
Basement
- Description: Percent Finished: 100.0
- Area: 320
Heating
- Forced Air, Programmable Thermostat, Natural Gas
Cooling
- Central Air, Programmable Thermostat, Electric
Appliances
- Included: Dishwasher, Disposal, Energy Efficient Appliances, Self Cleaning Oven, Refrigerator, Exhaust Fan, Oven/Range - Gas, Cooktop, Microwave, Stainless Steel Appliance(s), Electric Water Heater
- Laundry: Dryer In Unit, Washer In Unit
Features
- Dining Area, Family Room Off Kitchen, Open Floorplan, Eat-in Kitchen, Kitchen Island, Pantry, Primary Bath(s), Walk-In Closet(s), Kitchen - Gourmet, 9'+ Ceilings, Dry Wall
- Flooring: Carpet, Hardwood, Luxury Vinyl
- Doors: Insulated
- Windows: Double Pane Windows, Energy Efficient, Insulated Windows, Low Emissivity Windows, Screens
- Basement: Full,Finished,Garage Access,Exterior Entry,Interior Entry,Rear Entrance,Walk-Out Access
- Has fireplace: No
Interior area
- Total structure area: 2,960
- Total interior livable area: 2,640 sqft
- Finished area above ground: 2,640
Property
Parking
- Total spaces: 4
- Parking features: Garage Faces Front, Asphalt, Attached, Driveway
- Attached garage spaces: 2
- Uncovered spaces: 2
Accessibility
- Accessibility features: None
Features
- Levels: Three
- Stories: 3
- Exterior features: Sidewalks
- Pool features: None
- Fencing: Vinyl
Lot
- Size: 2,086 sqft
Details
- Additional structures: Above Grade
- Parcel number: 8188775178
- Zoning: DR4
- Special conditions: Standard
Construction
Type & style
- Home type: Townhouse
- Architectural style: Traditional,Contemporary
- Property subtype: Townhouse
Materials
- Batts Insulation, Blown-In Insulation, Stone, Vinyl Siding
- Foundation: Concrete Perimeter
- Roof: Asphalt
Condition
- Excellent
- New construction: No
- Year built: 2022
Details
- Builder model: GARRETT I - REAR
- Builder name: K HOVNANIAN HOMES
Utilities & green energy
- Electric: 200+ Amp Service
- Sewer: Public Sewer
- Water: Public
- Utilities for property: Underground Utilities, Cable Available
Community & neighborhood
Security
- Security features: Carbon Monoxide Detector(s), Smoke Detector(s)
Location
- Region: Triangle
- Subdivision: Highland Park
HOA & financial
HOA
- Has HOA: Yes
- HOA fee: $97 monthly
- Amenities included: Common Grounds
- Services included: Common Area Maintenance, Management, Trash, Snow Removal
- Association name: HIGHLAND PARK - PMI PRINCE WILLIAM
Other
Other facts
- Listing agreement: Exclusive Right To Sell
- Listing terms: Cash,Conventional,FHA,VA Loan
- Ownership: Fee Simple
Price history
| Date | Event | Price |
|---|---|---|
| 8/13/2025 | Listing removed | $3,300$1/sqft |
Source: Zillow Rentals | ||
| 8/1/2025 | Listed for rent | $3,300$1/sqft |
Source: Zillow Rentals | ||
| 7/28/2025 | Sold | $530,000-5.2%$201/sqft |
Source: | ||
| 7/22/2025 | Pending sale | $559,000$212/sqft |
Source: | ||
| 6/20/2025 | Listed for sale | $559,000+14.1%$212/sqft |
Source: | ||
Public tax history
| Year | Property taxes | Tax assessment |
|---|---|---|
| 2025 | $5,193 +7.5% | $529,600 +9% |
| 2024 | $4,830 -1.8% | $485,700 +2.8% |
| 2023 | $4,916 +210.4% | $472,500 +230.4% |
Find assessor info on the county website
Neighborhood: 22172
Nearby schools
GreatSchools rating
- 4/10Triangle Elementary SchoolGrades: PK-5Distance: 1.1 mi
- 6/10Graham Park Middle SchoolGrades: 6-8Distance: 0.5 mi
- 6/10Forest Park High SchoolGrades: 9-12Distance: 4.3 mi
Schools provided by the listing agent
- District: Prince William County Public Schools
Source: Bright MLS. This data may not be complete. We recommend contacting the local school district to confirm school assignments for this home.
Get a cash offer in 3 minutes
Find out how much your home could sell for in as little as 3 minutes with a no-obligation cash offer.
Estimated market value
$532,600
Get a cash offer in 3 minutes
Find out how much your home could sell for in as little as 3 minutes with a no-obligation cash offer.
Estimated market value
$532,600
