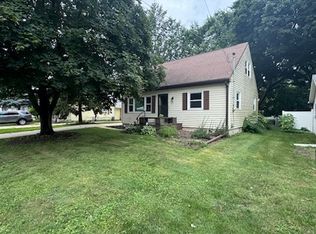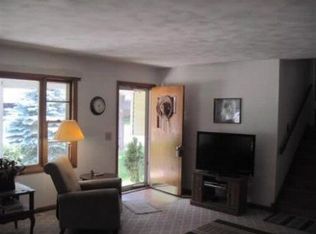Closed
$64,000
1829 2nd Ave, Sterling, IL 61081
2beds
735sqft
Single Family Residence
Built in 1970
9,483 Square Feet Lot
$94,100 Zestimate®
$87/sqft
$975 Estimated rent
Home value
$94,100
$84,000 - $104,000
$975/mo
Zestimate® history
Loading...
Owner options
Explore your selling options
What's special
Take a look at this modern, updated, and cozy home! Featuring two comfortable bedrooms, and an updated bathroom. Central air & heating wall unit that works flawlessly throughout the home (2022), and electric baseboard heating. Washer, dryer, stove, and refrigerator included! Water heater (2011). New ceiling fans. Vinyl plank flooring throughout! 24 x 24, two car garage. Roof approximately 10 years old. Good size backyard, with a shed for storage. Fantastic location near hospital and schools. Dead end road. Great for a first-time homeowner or rental property.
Zillow last checked: 8 hours ago
Listing updated: March 31, 2023 at 01:00pm
Listing courtesy of:
Callie Gottemoller, ABR 815-441-0928,
United Country Sauk Valley Realty
Bought with:
John Rosengren
Northwest Illinois Realty, LLC
Source: MRED as distributed by MLS GRID,MLS#: 11704817
Facts & features
Interior
Bedrooms & bathrooms
- Bedrooms: 2
- Bathrooms: 1
- Full bathrooms: 1
Primary bedroom
- Features: Flooring (Vinyl)
- Level: Main
- Area: 120 Square Feet
- Dimensions: 8X15
Bedroom 2
- Features: Flooring (Vinyl)
- Level: Main
- Area: 96 Square Feet
- Dimensions: 8X12
Kitchen
- Features: Flooring (Vinyl)
- Level: Main
- Area: 120 Square Feet
- Dimensions: 10X12
Laundry
- Level: Main
- Area: 32 Square Feet
- Dimensions: 4X8
Living room
- Features: Flooring (Vinyl)
- Level: Main
- Area: 165 Square Feet
- Dimensions: 11X15
Heating
- Electric
Cooling
- Central Air
Appliances
- Included: Range, Refrigerator
Features
- Basement: None
Interior area
- Total structure area: 0
- Total interior livable area: 735 sqft
Property
Parking
- Total spaces: 2
- Parking features: Concrete, On Site, Garage Owned, Detached, Garage
- Garage spaces: 2
Accessibility
- Accessibility features: No Disability Access
Features
- Stories: 1
Lot
- Size: 9,483 sqft
- Dimensions: 63.22 X 150
Details
- Parcel number: 11164520140000
- Special conditions: None
Construction
Type & style
- Home type: SingleFamily
- Property subtype: Single Family Residence
Materials
- Vinyl Siding
Condition
- New construction: No
- Year built: 1970
Utilities & green energy
- Sewer: Public Sewer
- Water: Public
Community & neighborhood
Location
- Region: Sterling
Other
Other facts
- Listing terms: Cash
- Ownership: Fee Simple
Price history
| Date | Event | Price |
|---|---|---|
| 3/31/2023 | Sold | $64,000-4.5%$87/sqft |
Source: | ||
| 3/14/2023 | Contingent | $67,000$91/sqft |
Source: | ||
| 3/8/2023 | Price change | $67,000-2.9%$91/sqft |
Source: | ||
| 2/20/2023 | Price change | $69,000-1.4%$94/sqft |
Source: | ||
| 1/20/2023 | Listed for sale | $70,000+133.3%$95/sqft |
Source: | ||
Public tax history
| Year | Property taxes | Tax assessment |
|---|---|---|
| 2024 | $3,034 +35.8% | $29,101 +6.5% |
| 2023 | $2,235 +3.9% | $27,318 +4.5% |
| 2022 | $2,152 -20.2% | $26,137 +6% |
Find assessor info on the county website
Neighborhood: 61081
Nearby schools
GreatSchools rating
- NAJefferson Elementary SchoolGrades: PK-2Distance: 0.6 mi
- 4/10Challand Middle SchoolGrades: 6-8Distance: 0.5 mi
- 4/10Sterling High SchoolGrades: 9-12Distance: 0.3 mi
Schools provided by the listing agent
- District: 5
Source: MRED as distributed by MLS GRID. This data may not be complete. We recommend contacting the local school district to confirm school assignments for this home.

Get pre-qualified for a loan
At Zillow Home Loans, we can pre-qualify you in as little as 5 minutes with no impact to your credit score.An equal housing lender. NMLS #10287.

