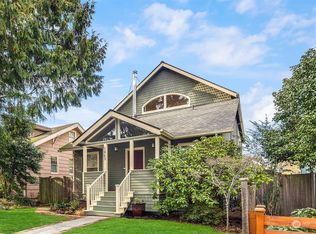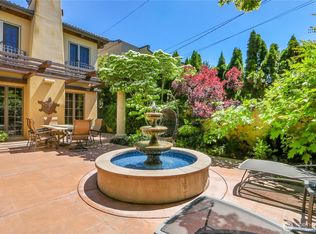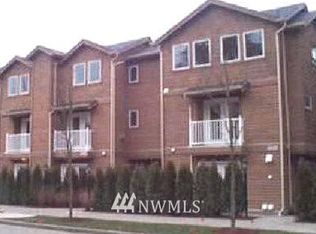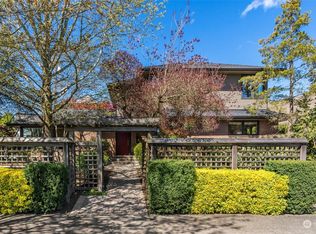Sold
Listed by:
Steven S Snider,
Real Residential
Bought with: Windermere Real Estate/East
$3,550,000
1829 41st Avenue E, Seattle, WA 98112
5beds
3,717sqft
Single Family Residence
Built in 2025
3,998.81 Square Feet Lot
$3,537,300 Zestimate®
$955/sqft
$6,859 Estimated rent
Home value
$3,537,300
$3.25M - $3.82M
$6,859/mo
Zestimate® history
Loading...
Owner options
Explore your selling options
What's special
Exceptional new construction by Seattle Luxury Homes finished to custom quality in the heart of Madison Park. Thoughtfully designed with luxury finishes, this home showcases quarter-sawn white oak floors, 9’+ ceilings, Brizo plumbing fixtures & designer lighting. Kitchen equipped w/ Sub-Zero & Wolf appliances, dual sinks, butler’s pantry & oversized island w/ book-matched porcelain counters. Seamless flow to an all-seasons deck w/ speakers, heaters & BBQ-ready. Upstairs find 3 beds, 2 baths, laundry & flex space. Primary suite w/ 5-piece bath, freestanding tub, heated floors, finished walk-in closet & floating vanity. Finished garage w/ skylights & EV charging. A rare opportunity just steps from the best of Madison Park.
Zillow last checked: 8 hours ago
Listing updated: July 21, 2025 at 04:04am
Listed by:
Steven S Snider,
Real Residential
Bought with:
Kimi Pohlman, 133627
Windermere Real Estate/East
Sven Moi, 24019256
Windermere Real Estate/East
Source: NWMLS,MLS#: 2360962
Facts & features
Interior
Bedrooms & bathrooms
- Bedrooms: 5
- Bathrooms: 4
- Full bathrooms: 3
- 1/2 bathrooms: 1
- Main level bathrooms: 1
Bedroom
- Level: Lower
Bedroom
- Level: Lower
Bathroom full
- Level: Lower
Other
- Level: Main
Other
- Level: Lower
Dining room
- Level: Main
Entry hall
- Level: Main
Family room
- Level: Lower
Kitchen with eating space
- Level: Main
Living room
- Level: Main
Heating
- Fireplace, 90%+ High Efficiency, Ductless, Heat Pump, Electric, Natural Gas
Cooling
- 90%+ High Efficiency, Ductless, Heat Pump
Appliances
- Included: Dishwasher(s), Disposal, Microwave(s), Refrigerator(s), See Remarks, Stove(s)/Range(s), Garbage Disposal, Water Heater: Electric, Water Heater Location: Basement
Features
- Bath Off Primary, Dining Room, High Tech Cabling, Walk-In Pantry
- Flooring: Ceramic Tile, Engineered Hardwood, Carpet
- Windows: Double Pane/Storm Window
- Basement: Finished
- Number of fireplaces: 1
- Fireplace features: Gas, Main Level: 1, Fireplace
Interior area
- Total structure area: 3,717
- Total interior livable area: 3,717 sqft
Property
Parking
- Total spaces: 1
- Parking features: Detached Garage
- Garage spaces: 1
Features
- Levels: Two
- Stories: 2
- Entry location: Main
- Patio & porch: Second Kitchen, Bath Off Primary, Double Pane/Storm Window, Dining Room, Fireplace, High Tech Cabling, Walk-In Closet(s), Walk-In Pantry, Water Heater, Wine/Beverage Refrigerator
- Has view: Yes
- View description: Territorial
Lot
- Size: 3,998 sqft
- Dimensions: 40 x 100
- Features: Curbs, Paved, Sidewalk, Cable TV, Deck, Electric Car Charging, Fenced-Fully, Gas Available, High Speed Internet, Patio
- Topography: Level
- Residential vegetation: Garden Space
Details
- Parcel number: 4385700390
- Zoning: NR3
- Zoning description: Jurisdiction: City
- Special conditions: Standard
- Other equipment: Leased Equipment: None
Construction
Type & style
- Home type: SingleFamily
- Architectural style: Contemporary
- Property subtype: Single Family Residence
Materials
- Cement Planked, Stone, Wood Siding, Cement Plank
- Foundation: Poured Concrete
- Roof: Composition
Condition
- Very Good
- New construction: Yes
- Year built: 2025
Details
- Builder name: Seattle Luxury Homes
Utilities & green energy
- Electric: Company: Seattle City Light
- Sewer: Sewer Connected, Company: City of Seattle
- Water: Public, Company: City of Seattle
Community & neighborhood
Location
- Region: Seattle
- Subdivision: Madison Park
Other
Other facts
- Listing terms: Cash Out,Conventional
- Cumulative days on market: 34 days
Price history
| Date | Event | Price |
|---|---|---|
| 6/20/2025 | Sold | $3,550,000-1.3%$955/sqft |
Source: | ||
| 5/20/2025 | Pending sale | $3,595,000$967/sqft |
Source: | ||
| 5/7/2025 | Price change | $3,595,000-2.7%$967/sqft |
Source: | ||
| 4/17/2025 | Listed for sale | $3,695,000+295.2%$994/sqft |
Source: | ||
| 8/31/2023 | Sold | $935,000-22.1%$252/sqft |
Source: | ||
Public tax history
| Year | Property taxes | Tax assessment |
|---|---|---|
| 2024 | $10,375 +8.8% | $1,064,000 +7.2% |
| 2023 | $9,533 -2.6% | $993,000 -13% |
| 2022 | $9,784 +13.1% | $1,142,000 +23.5% |
Find assessor info on the county website
Neighborhood: Madison Park
Nearby schools
GreatSchools rating
- 7/10McGilvra Elementary SchoolGrades: K-5Distance: 0.3 mi
- 7/10Edmonds S. Meany Middle SchoolGrades: 6-8Distance: 1.5 mi
- 8/10Garfield High SchoolGrades: 9-12Distance: 2.3 mi
Schools provided by the listing agent
- Elementary: Mc Gilvra
- Middle: Meany Mid
- High: Garfield High
Source: NWMLS. This data may not be complete. We recommend contacting the local school district to confirm school assignments for this home.
Sell for more on Zillow
Get a free Zillow Showcase℠ listing and you could sell for .
$3,537,300
2% more+ $70,746
With Zillow Showcase(estimated)
$3,608,046


