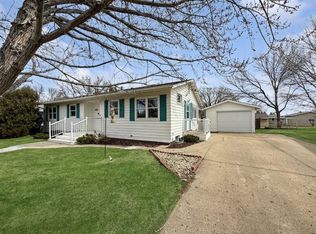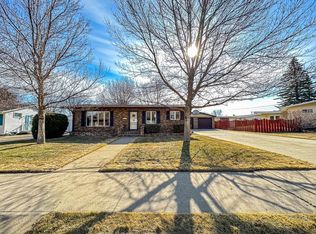Are you looking for a large house within walking distance to Edison school?! This home has over 1700 sq ft on the main floor with two dining spaces and two living rooms! There are real hardwood floors, a gas fireplace, 3 bedrooms, and 2 baths all on the main floor. The lower level has an additional 1251 sq ft with a huge family room with space for a pool table, an updated bathroom, a non egress bedroom, a laundry room, and a large storage room. Outside there is a large flat yard with a shed, fence, sprinklers, and patio. The double garage has a newer heater and has a floor drain. The roof was replaced in 2015. This home was meant to be filled with people and entertaining with all its living space!
This property is off market, which means it's not currently listed for sale or rent on Zillow. This may be different from what's available on other websites or public sources.


