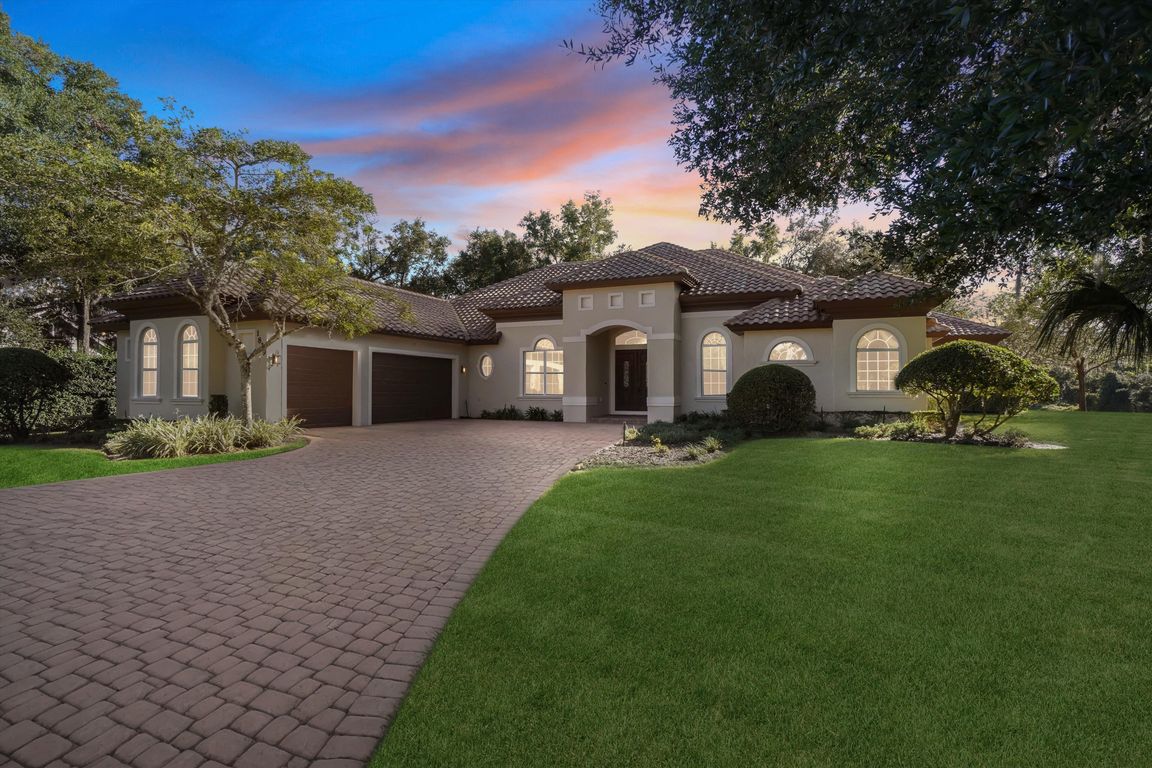
Pending
$1,150,000
4beds
3,997sqft
1829 Brackenhurst Pl, Lake Mary, FL 32746
4beds
3,997sqft
Single family residence
Built in 2006
1.10 Acres
3 Attached garage spaces
$288 price/sqft
$275 monthly HOA fee
What's special
Two-sided fireplaceGuest half bathResort-style poolSpacious islandBreakfast barExecutive officeSummer kitchen
Under contract-accepting backup offers. Elegant single-story estate in the gated community of Carisbrooke, perfectly situated along the highly sought-after Markham Woods corridor! This exceptional custom-built, Charles Steffey 4-bedroom home is nestled on a picturesque 1+ acre private lot, featuring lush landscaping, mature trees, a brick-paved circular driveway, and timeless architectural charm. ...
- 241 days |
- 920 |
- 19 |
Source: Stellar MLS,MLS#: O6276891 Originating MLS: Orlando Regional
Originating MLS: Orlando Regional
Travel times
Living Room/Dining
Kitchen
Breakfast Nook
Primary Bedroom
Pool/Spa/Cabana
Zillow last checked: 7 hours ago
Listing updated: September 12, 2025 at 04:42am
Listing Provided by:
Jules Soapes 407-341-8066,
COMPASS FLORIDA LLC 407-203-9441
Source: Stellar MLS,MLS#: O6276891 Originating MLS: Orlando Regional
Originating MLS: Orlando Regional

Facts & features
Interior
Bedrooms & bathrooms
- Bedrooms: 4
- Bathrooms: 4
- Full bathrooms: 3
- 1/2 bathrooms: 1
Rooms
- Room types: Den/Library/Office, Family Room, Dining Room, Living Room, Utility Room
Primary bedroom
- Features: En Suite Bathroom, Walk-In Closet(s)
- Level: First
- Area: 336 Square Feet
- Dimensions: 21x16
Bedroom 2
- Features: Built-in Closet
- Level: First
- Area: 168 Square Feet
- Dimensions: 14x12
Bedroom 3
- Features: Ceiling Fan(s), Built-in Closet
- Level: First
- Area: 182 Square Feet
- Dimensions: 14x13
Bedroom 4
- Features: Ceiling Fan(s), Built-in Closet
- Level: First
- Area: 156 Square Feet
- Dimensions: 13x12
Dinette
- Level: First
- Area: 210 Square Feet
- Dimensions: 15x14
Dining room
- Level: First
- Area: 210 Square Feet
- Dimensions: 15x14
Kitchen
- Features: Breakfast Bar, Stone Counters, Pantry
- Level: First
- Area: 221 Square Feet
- Dimensions: 13x17
Living room
- Level: First
- Area: 195 Square Feet
- Dimensions: 15x13
Office
- Features: Built-In Shelving, Built-in Features
- Level: First
- Area: 154 Square Feet
- Dimensions: 14x11
Heating
- Central, Electric, Zoned
Cooling
- Central Air, Zoned
Appliances
- Included: Oven, Convection Oven, Cooktop, Dishwasher, Disposal, Dryer, Electric Water Heater, Microwave, Refrigerator, Washer
- Laundry: Inside
Features
- Built-in Features, Ceiling Fan(s), Crown Molding, Eating Space In Kitchen, High Ceilings, Kitchen/Family Room Combo, Open Floorplan, Primary Bedroom Main Floor, Solid Wood Cabinets, Split Bedroom, Stone Counters, Tray Ceiling(s), Walk-In Closet(s)
- Flooring: Tile, Hardwood
- Doors: Outdoor Grill, Outdoor Kitchen
- Windows: Blinds, Window Treatments
- Has fireplace: Yes
- Fireplace features: Gas, Living Room, Other Room
Interior area
- Total structure area: 5,313
- Total interior livable area: 3,997 sqft
Video & virtual tour
Property
Parking
- Total spaces: 3
- Parking features: Driveway, Garage Door Opener, Garage Faces Side, Oversized
- Attached garage spaces: 3
- Has uncovered spaces: Yes
- Details: Garage Dimensions: 35x24
Features
- Levels: One
- Stories: 1
- Patio & porch: Covered, Patio, Screened
- Exterior features: Irrigation System, Lighting, Outdoor Grill, Outdoor Kitchen, Private Mailbox
- Has private pool: Yes
- Pool features: Gunite, Heated, In Ground, Screen Enclosure
- Has spa: Yes
- Spa features: In Ground
- Has view: Yes
- View description: Trees/Woods, Water, Pond
- Has water view: Yes
- Water view: Water,Pond
Lot
- Size: 1.1 Acres
- Features: Conservation Area, Oversized Lot, Sidewalk
- Residential vegetation: Mature Landscaping, Trees/Landscaped
Details
- Additional structures: Outdoor Kitchen
- Parcel number: 35192950400000160
- Zoning: RES
- Special conditions: None
Construction
Type & style
- Home type: SingleFamily
- Architectural style: Florida
- Property subtype: Single Family Residence
Materials
- Block, Stucco
- Foundation: Block, Slab
- Roof: Tile
Condition
- New construction: No
- Year built: 2006
Details
- Builder name: Charles Steffey
Utilities & green energy
- Sewer: Septic Tank
- Water: Public
- Utilities for property: BB/HS Internet Available, Electricity Connected, Propane, Public, Street Lights, Water Connected
Community & HOA
Community
- Features: Deed Restrictions, Gated Community - No Guard, Golf Carts OK, Sidewalks
- Security: Gated Community, Security System, Smoke Detector(s)
- Subdivision: CARISBROOKE
HOA
- Has HOA: Yes
- Amenities included: Gated
- HOA fee: $275 monthly
- HOA name: Sentry Management / Juanita Martinez
- HOA phone: 407-788-6700
- Pet fee: $0 monthly
Location
- Region: Lake Mary
Financial & listing details
- Price per square foot: $288/sqft
- Tax assessed value: $956,984
- Annual tax amount: $8,229
- Date on market: 2/3/2025
- Listing terms: Cash,Conventional,VA Loan
- Ownership: Fee Simple
- Total actual rent: 0
- Electric utility on property: Yes
- Road surface type: Paved