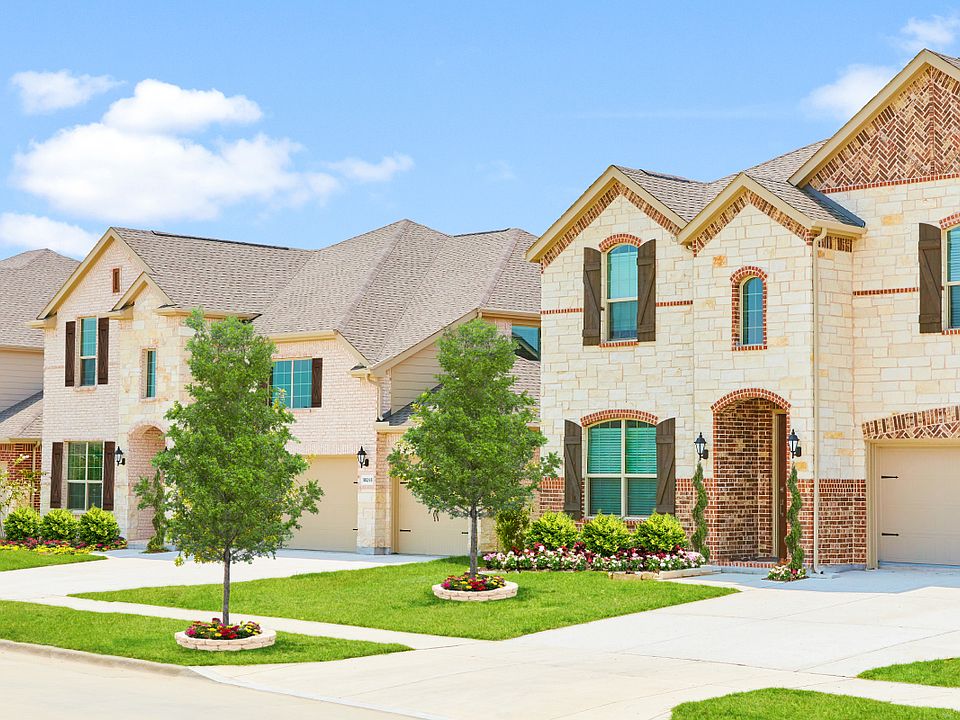LENNAR - Legacy Hills - Azure with Media -
This two-story home has a unique layout that is perfect for families who need space. There are two bedrooms on the first floor, including the owner’s suite in the back of the home and a smaller suite off the foyer. The open living space is beside the owner’s suite and has a back patio. Upstairs are two bedrooms and a versatile bonus room loft.
Prices, dimensions and features may vary and are subject to change. Photos are for illustrative purposes only.
New construction
$558,999
1829 Bryson St, Celina, TX 75009
4beds
3,078sqft
Single Family Residence
Built in 2025
5,488.56 Square Feet Lot
$542,700 Zestimate®
$182/sqft
$105/mo HOA
- 11 days |
- 47 |
- 1 |
Zillow last checked: 7 hours ago
Listing updated: September 22, 2025 at 05:11pm
Listed by:
Jared Turner 0626887 281-462-4092,
Turner Mangum,LLC
Source: NTREIS,MLS#: 21066995
Travel times
Schedule tour
Select your preferred tour type — either in-person or real-time video tour — then discuss available options with the builder representative you're connected with.
Facts & features
Interior
Bedrooms & bathrooms
- Bedrooms: 4
- Bathrooms: 3
- Full bathrooms: 3
Primary bedroom
- Features: Walk-In Closet(s)
- Level: First
- Dimensions: 15 x 16
Bedroom
- Level: Second
- Dimensions: 11 x 11
Bedroom
- Level: Second
- Dimensions: 13 x 11
Bedroom
- Level: Second
- Dimensions: 13 x 11
Breakfast room nook
- Level: First
- Dimensions: 12 x 11
Game room
- Level: Second
- Dimensions: 18 x 14
Kitchen
- Features: Built-in Features, Kitchen Island, Pantry, Stone Counters, Walk-In Pantry
- Level: First
- Dimensions: 12 x 16
Living room
- Level: First
- Dimensions: 15 x 17
Media room
- Level: Second
- Dimensions: 15 x 13
Office
- Level: First
- Dimensions: 12 x 11
Heating
- Central, ENERGY STAR Qualified Equipment
Cooling
- Central Air, ENERGY STAR Qualified Equipment
Appliances
- Included: Some Gas Appliances, Dishwasher, Gas Cooktop, Disposal, Gas Oven, Microwave, Plumbed For Gas, Vented Exhaust Fan
Features
- Built-in Features, Decorative/Designer Lighting Fixtures, High Speed Internet, Kitchen Island, Open Floorplan, Pantry, Cable TV, Walk-In Closet(s)
- Flooring: Carpet, Luxury Vinyl Plank, Other
- Has basement: No
- Has fireplace: No
Interior area
- Total interior livable area: 3,078 sqft
Video & virtual tour
Property
Parking
- Total spaces: 2
- Parking features: Covered, Garage Faces Front, Garage
- Attached garage spaces: 2
Features
- Levels: Two
- Stories: 2
- Patio & porch: Covered
- Exterior features: Rain Gutters
- Pool features: None
- Fencing: Wood
Lot
- Size: 5,488.56 Square Feet
- Dimensions: 50 x 110
- Features: Back Yard, Interior Lot, Lawn, Landscaped, Sprinkler System
Details
- Parcel number: 99999999
Construction
Type & style
- Home type: SingleFamily
- Architectural style: Detached
- Property subtype: Single Family Residence
- Attached to another structure: Yes
Materials
- Brick
- Foundation: Slab
- Roof: Composition
Condition
- New construction: Yes
- Year built: 2025
Details
- Builder name: Lennar
Utilities & green energy
- Utilities for property: Municipal Utilities, Sewer Available, Water Available, Cable Available
Green energy
- Energy efficient items: Appliances, Doors, Insulation, Rain/Freeze Sensors, Thermostat, Water Heater, Windows
Community & HOA
Community
- Features: Curbs, Sidewalks
- Security: Security System, Smoke Detector(s)
- Subdivision: Legacy Hills : Brookstone 60's
HOA
- Has HOA: Yes
- Services included: All Facilities
- HOA fee: $1,254 annually
- HOA name: Essex
- HOA phone: 972-428-2030
Location
- Region: Celina
Financial & listing details
- Price per square foot: $182/sqft
- Date on market: 9/22/2025
- Cumulative days on market: 218 days
About the community
PoolPlaygroundParkTrails+ 1 more
The Brookstone Collection is a new series offering brand-new single-family homes with three-car garages for sale at Legacy Hills in Celina, TX. Residents benefit from onsite amenities including an extensive hike and bike trail, pocket parks with shade structures and a playground area. Main Street in charming downtown Celina features unique retailers and restaurants just steps away from green space at Pavilion on the Square. Sample the wines at Eden Hill Winery and Vineyard or enjoy the outdoors at nearby Old Celina Park.
Source: Lennar Homes

