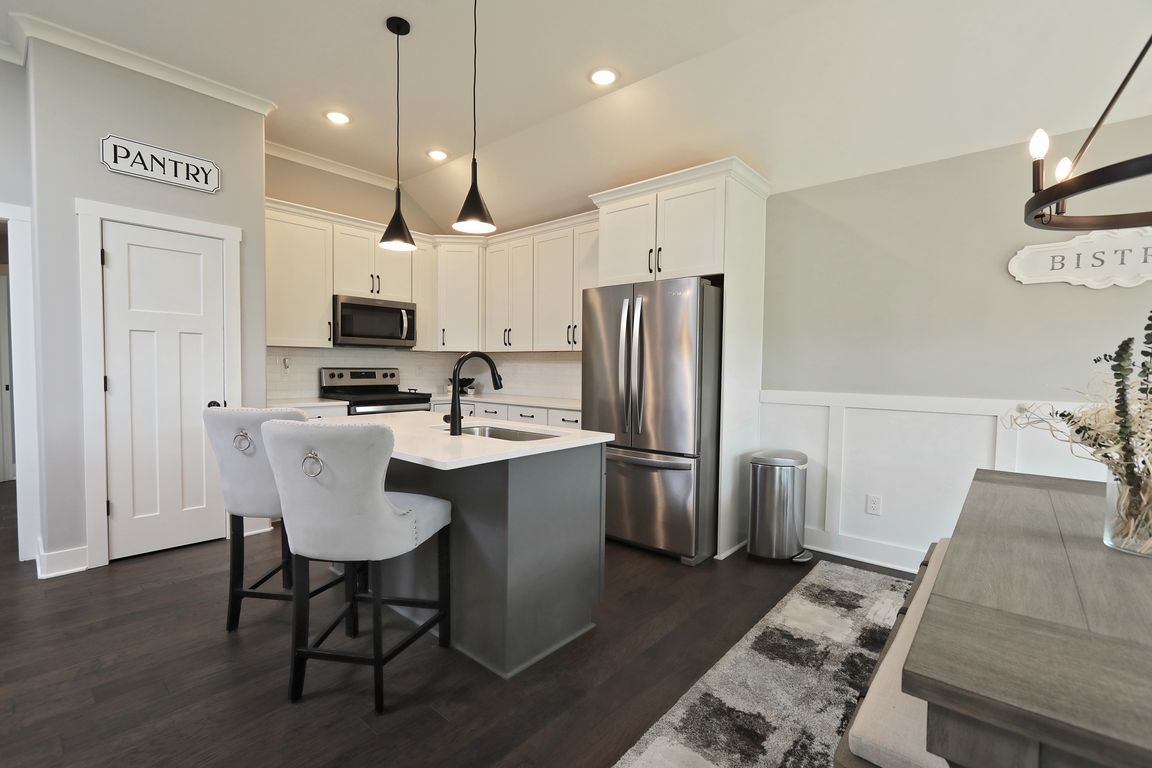
For salePrice cut: $35K (7/16)
$499,900
4beds
2,949sqft
1829 Hazeltine Way, Henryville, IN 47126
4beds
2,949sqft
Single family residence
Built in 2021
0.44 Acres
2 Attached garage spaces
$170 price/sqft
$750 annually HOA fee
What's special
Golf course viewCustom electric fireplaceWet barFamily roomTriple windowsCrown moldingCorner lot
This Home is situated on a Large Corner Lot (.44) acres in the Champions Pointe Golf & Residential Community. Golf course view out your front door! As you enter this Home you will notice attention to detail. The Foyer and Great Room include 10' Ceilings with Crown Molding. There are ...
- 45 days
- on Zillow |
- 727 |
- 18 |
Likely to sell faster than
Source: SIRA,MLS#: 202509093 Originating MLS: Southern Indiana REALTORS Association
Originating MLS: Southern Indiana REALTORS Association
Travel times
Kitchen
Family Room
Primary Bedroom
Zillow last checked: 7 hours ago
Listing updated: August 11, 2025 at 06:34am
Listed by:
Susan Block,
Semonin REALTORS,
Jesse Niehaus,
Semonin REALTORS
Source: SIRA,MLS#: 202509093 Originating MLS: Southern Indiana REALTORS Association
Originating MLS: Southern Indiana REALTORS Association
Facts & features
Interior
Bedrooms & bathrooms
- Bedrooms: 4
- Bathrooms: 3
- Full bathrooms: 3
Primary bedroom
- Description: door leading to covered patio,Flooring: Carpet
- Level: First
- Dimensions: 14 x 17
Bedroom
- Description: Flooring: Carpet
- Level: First
- Dimensions: 12 x 13
Bedroom
- Description: Flooring: Carpet
- Level: Lower
- Dimensions: 12.10 x 12.2
Bedroom
- Description: Flooring: Carpet
- Level: First
- Dimensions: 11 x 13
Dining room
- Description: Flooring: Engineered Hardwood
- Level: First
- Dimensions: 11 x 11
Family room
- Description: Flooring: Carpet
- Level: Lower
- Dimensions: 29 x 16
Other
- Description: ceramic floor
- Level: Lower
Other
- Description: ceramic floor
- Level: First
Other
- Description: en-suite with soaking tub, sep shower, dbl sinks
- Level: First
Kitchen
- Description: Open to living & dining area,Flooring: Engineered Hardwood
- Level: First
- Dimensions: 11 x 11
Living room
- Description: Custom fireplace,Flooring: Engineered Hardwood
- Level: First
- Dimensions: 19 x 17
Other
- Description: Wet-bar area, ceramic floor
- Level: Lower
- Dimensions: 15 x 10
Other
- Description: card game area,Flooring: Carpet
- Level: Lower
- Dimensions: 10.8 x 10
Heating
- Forced Air
Cooling
- Central Air
Appliances
- Included: Dryer, Dishwasher, Disposal, Microwave, Oven, Range, Refrigerator, Self Cleaning Oven, Washer
- Laundry: Main Level, Laundry Room
Features
- Wet Bar, Ceiling Fan(s), Entrance Foyer, Eat-in Kitchen, Garden Tub/Roman Tub, Kitchen Island, Bath in Primary Bedroom, Main Level Primary, Open Floorplan, Pantry, Split Bedrooms, Separate Shower, Cable TV, Vaulted Ceiling(s), Walk-In Closet(s), Window Treatments
- Windows: Blinds, Screens, Thermal Windows
- Basement: Daylight,Finished,Sump Pump
- Number of fireplaces: 1
- Fireplace features: Electric
Interior area
- Total structure area: 2,949
- Total interior livable area: 2,949 sqft
- Finished area above ground: 1,854
- Finished area below ground: 1,095
Video & virtual tour
Property
Parking
- Total spaces: 2
- Parking features: Attached, Garage, Garage Faces Side, Garage Door Opener
- Attached garage spaces: 2
Features
- Levels: One
- Stories: 1
- Patio & porch: Covered, Patio
- Exterior features: Landscaping, Paved Driveway, Patio
- Pool features: Association, Community
- Has view: Yes
- View description: Golf Course
Lot
- Size: 0.44 Acres
- Features: Corner Lot
Details
- Parcel number: 100625100105000027
- Zoning: Residential
- Zoning description: Residential
Construction
Type & style
- Home type: SingleFamily
- Architectural style: One Story
- Property subtype: Single Family Residence
Materials
- Brick, Hardboard, Stone, Frame
- Foundation: Poured
Condition
- New construction: No
- Year built: 2021
Details
- Builder model: Sawyer
- Builder name: Discovery Builders
Utilities & green energy
- Sewer: Public Sewer
- Water: Connected, Public
Community & HOA
Community
- Features: Clubhouse, Golf, Lake, Pool, Tennis Court(s), Sidewalks
- Subdivision: Champions Pointe
HOA
- Has HOA: Yes
- Amenities included: Clubhouse, Golf Course, Pool, Tennis Court(s), Water
- HOA fee: $750 annually
Location
- Region: Henryville
Financial & listing details
- Price per square foot: $170/sqft
- Tax assessed value: $433,200
- Annual tax amount: $3,023
- Date on market: 6/27/2025
- Listing terms: Conventional,FHA,VA Loan
- Road surface type: Paved