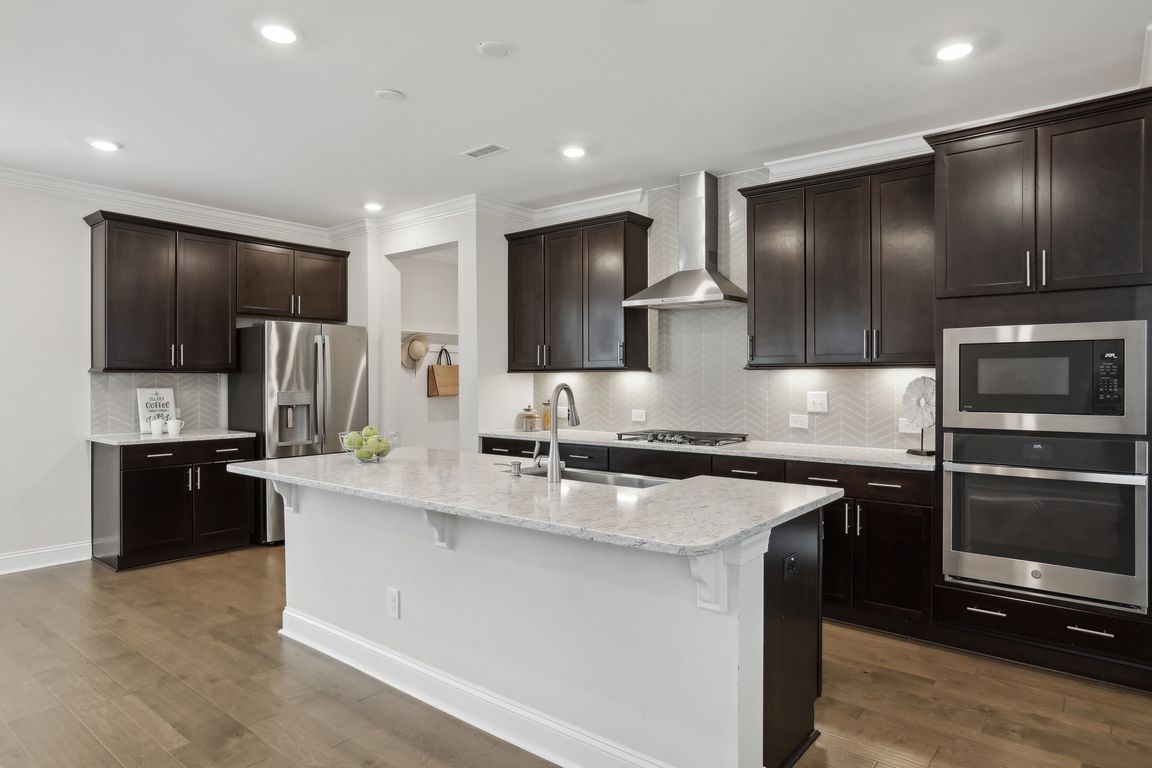
For sale
$615,000
5beds
3,269sqft
1829 Knights Crest Way, Wake Forest, NC 27587
5beds
3,269sqft
Single family residence, residential
Built in 2022
10,454 sqft
2 Attached garage spaces
$188 price/sqft
$75 monthly HOA fee
What's special
Gas log fireplaceCentral islandLarge loft areaTray ceilingCrown moldingHardwood floorsLarge tiled shower
Welcome to this beautifully maintained, 5 BR, 4 BA home in Wake Forest! Built in 2022, you'll enjoy the open floor plan, spanning nearly 3300 square feet. You'll love the hardwood floors in all living areas, both upstairs and down, as well as the crown molding. The foyer ...
- 47 days |
- 720 |
- 38 |
Source: Doorify MLS,MLS#: 10129172
Travel times
Kitchen
Living Room
Primary Bedroom
Zillow last checked: 8 hours ago
Listing updated: November 23, 2025 at 08:14am
Listed by:
Christine Osborne 919-454-4130,
Allen Tate/Cary
Source: Doorify MLS,MLS#: 10129172
Facts & features
Interior
Bedrooms & bathrooms
- Bedrooms: 5
- Bathrooms: 4
- Full bathrooms: 4
Heating
- Forced Air, Natural Gas
Cooling
- Ceiling Fan(s), Central Air
Appliances
- Included: Cooktop, Dishwasher, Disposal, Gas Cooktop, Ice Maker, Microwave, Oven, Range Hood, Refrigerator, Stainless Steel Appliance(s), Water Heater
- Laundry: Laundry Room, Sink, Upper Level
Features
- Bathtub/Shower Combination, Crown Molding, Double Vanity, Dual Closets, Eat-in Kitchen, Entrance Foyer, High Ceilings, Kitchen Island, Open Floorplan, Pantry, Quartz Counters, Recessed Lighting, Separate Shower, Smart Thermostat, Smooth Ceilings, Soaking Tub, Tray Ceiling(s), Walk-In Closet(s), Walk-In Shower, Water Closet
- Flooring: Carpet, Hardwood, Tile
- Windows: Blinds
- Common walls with other units/homes: No Common Walls
Interior area
- Total structure area: 3,269
- Total interior livable area: 3,269 sqft
- Finished area above ground: 3,269
- Finished area below ground: 0
Video & virtual tour
Property
Parking
- Total spaces: 2
- Parking features: Garage - Attached
- Attached garage spaces: 2
Features
- Levels: Two
- Stories: 2
- Patio & porch: Front Porch, Patio, Screened
- Exterior features: Fenced Yard, Rain Gutters
- Fencing: Fenced
- Has view: Yes
Lot
- Size: 10,454.4 Square Feet
- Features: Back Yard, Front Yard
Details
- Parcel number: 1850699499
- Special conditions: Standard
Construction
Type & style
- Home type: SingleFamily
- Architectural style: Transitional
- Property subtype: Single Family Residence, Residential
Materials
- Fiber Cement, Stone Veneer
- Foundation: Slab
- Roof: Shingle
Condition
- New construction: No
- Year built: 2022
Details
- Builder name: Lennar
Utilities & green energy
- Sewer: Public Sewer
- Water: Public
Community & HOA
Community
- Subdivision: Tryon
HOA
- Has HOA: Yes
- Amenities included: Clubhouse, Playground, Pool
- Services included: None
- HOA fee: $75 monthly
Location
- Region: Wake Forest
Financial & listing details
- Price per square foot: $188/sqft
- Tax assessed value: $598,415
- Annual tax amount: $5,748
- Date on market: 10/23/2025