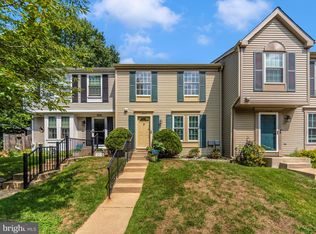Sold for $390,000 on 02/15/24
$390,000
1829 Log Mill Pl, Crofton, MD 21114
3beds
1,589sqft
Townhouse
Built in 1992
1,540 Square Feet Lot
$404,500 Zestimate®
$245/sqft
$2,622 Estimated rent
Home value
$404,500
$384,000 - $425,000
$2,622/mo
Zestimate® history
Loading...
Owner options
Explore your selling options
What's special
Beautiful Crofton three bedroom townhome in the new Crofton High School District! Upgrades have taken place since the photos were taken. All carpet (except for stairs) have been replaced with Luxury Vinyl Plank Flooring. The hardwood floors on the main level remain and are beautiful! Bedrooms and Recreation Room have been painted as well. Spacious kitchen with newer stainless steel appliances, granite countertops, double oven and bottom freezer refrigerator/freezer with extra middle drawer! Breakfast area leads to a deck and patio for cooking convenience! Fun "pass through" from the kitchen to the family room for snacking when watching television while entertaining! Both full baths in the home have been upgraded with granite countertops. Great rec room in the basement with luxury vinyl plank flooring and recessed lighting. Basement also has beautiful full bath and a laundry room. Full fenced back yard! Roof replaced in 2021, HVAC replaced in 2017, windows were replaced in 2019, new sump pump in 2023, hardwoods in 2019, 2019 appliances, upper level and basement level flooring replaced in 2023. Basement professionally waterproofed in 2023 with warranty transferable to new owner.
Zillow last checked: 8 hours ago
Listing updated: February 15, 2024 at 12:56pm
Listed by:
Marilyn Hendley 443-790-4701,
Long & Foster Real Estate, Inc.
Bought with:
Dorothy Pena, 512612
RE/MAX Excellence Realty
Source: Bright MLS,MLS#: MDAA2075248
Facts & features
Interior
Bedrooms & bathrooms
- Bedrooms: 3
- Bathrooms: 3
- Full bathrooms: 2
- 1/2 bathrooms: 1
- Main level bathrooms: 1
Basement
- Area: 563
Heating
- Heat Pump, Electric
Cooling
- Ceiling Fan(s), Central Air, Electric
Appliances
- Included: Microwave, Dishwasher, Disposal, Dryer, Ice Maker, Double Oven, Oven/Range - Electric, Refrigerator, Stainless Steel Appliance(s), Washer, Water Heater, Electric Water Heater
- Laundry: Lower Level, Laundry Room
Features
- Ceiling Fan(s), Combination Dining/Living, Breakfast Area, Open Floorplan, Eat-in Kitchen, Kitchen - Table Space, Recessed Lighting, Upgraded Countertops, Bathroom - Tub Shower
- Flooring: Ceramic Tile, Hardwood, Luxury Vinyl, Carpet, Wood
- Windows: Storm Window(s), Sliding, Screens
- Basement: Full,Improved,Sump Pump,Water Proofing System
- Has fireplace: No
Interior area
- Total structure area: 1,689
- Total interior livable area: 1,589 sqft
- Finished area above ground: 1,126
- Finished area below ground: 463
Property
Parking
- Total spaces: 1
- Parking features: Parking Lot
Accessibility
- Accessibility features: Other
Features
- Levels: Three
- Stories: 3
- Pool features: None
Lot
- Size: 1,540 sqft
Details
- Additional structures: Above Grade, Below Grade
- Parcel number: 020207390064923
- Zoning: R5
- Special conditions: Standard
Construction
Type & style
- Home type: Townhouse
- Architectural style: Colonial
- Property subtype: Townhouse
Materials
- Vinyl Siding
- Foundation: Concrete Perimeter
- Roof: Architectural Shingle
Condition
- Very Good
- New construction: No
- Year built: 1992
Utilities & green energy
- Sewer: Public Sewer
- Water: Public
- Utilities for property: Above Ground, Cable Connected, Multiple Phone Lines
Community & neighborhood
Location
- Region: Crofton
- Subdivision: Blue Ridge Farms
HOA & financial
HOA
- Has HOA: Yes
- HOA fee: $70 monthly
- Services included: Common Area Maintenance, Management, Reserve Funds, Snow Removal
- Association name: PROCOM
Other
Other facts
- Listing agreement: Exclusive Right To Sell
- Listing terms: Cash,Conventional,FHA,VA Loan
- Ownership: Fee Simple
Price history
| Date | Event | Price |
|---|---|---|
| 2/15/2024 | Sold | $390,000+2.6%$245/sqft |
Source: | ||
| 12/29/2023 | Pending sale | $380,000$239/sqft |
Source: | ||
| 12/27/2023 | Listed for sale | $380,000+18.8%$239/sqft |
Source: | ||
| 2/10/2021 | Listing removed | -- |
Source: Local MLS | ||
| 1/17/2021 | Contingent | $320,000$201/sqft |
Source: Local MLS #MDAA456776 | ||
Public tax history
| Year | Property taxes | Tax assessment |
|---|---|---|
| 2025 | -- | $274,833 +4.6% |
| 2024 | $2,877 +5.1% | $262,767 +4.8% |
| 2023 | $2,738 +4.7% | $250,700 +0.1% |
Find assessor info on the county website
Neighborhood: 21114
Nearby schools
GreatSchools rating
- 8/10Crofton Meadows Elementary SchoolGrades: PK-5Distance: 0.6 mi
- 9/10Crofton Middle SchoolGrades: 6-8Distance: 0.8 mi
- 8/10South River High SchoolGrades: 9-12Distance: 8.2 mi
Schools provided by the listing agent
- Elementary: Crofton Meadows
- Middle: Crofton
- High: Crofton
- District: Anne Arundel County Public Schools
Source: Bright MLS. This data may not be complete. We recommend contacting the local school district to confirm school assignments for this home.

Get pre-qualified for a loan
At Zillow Home Loans, we can pre-qualify you in as little as 5 minutes with no impact to your credit score.An equal housing lender. NMLS #10287.
Sell for more on Zillow
Get a free Zillow Showcase℠ listing and you could sell for .
$404,500
2% more+ $8,090
With Zillow Showcase(estimated)
$412,590