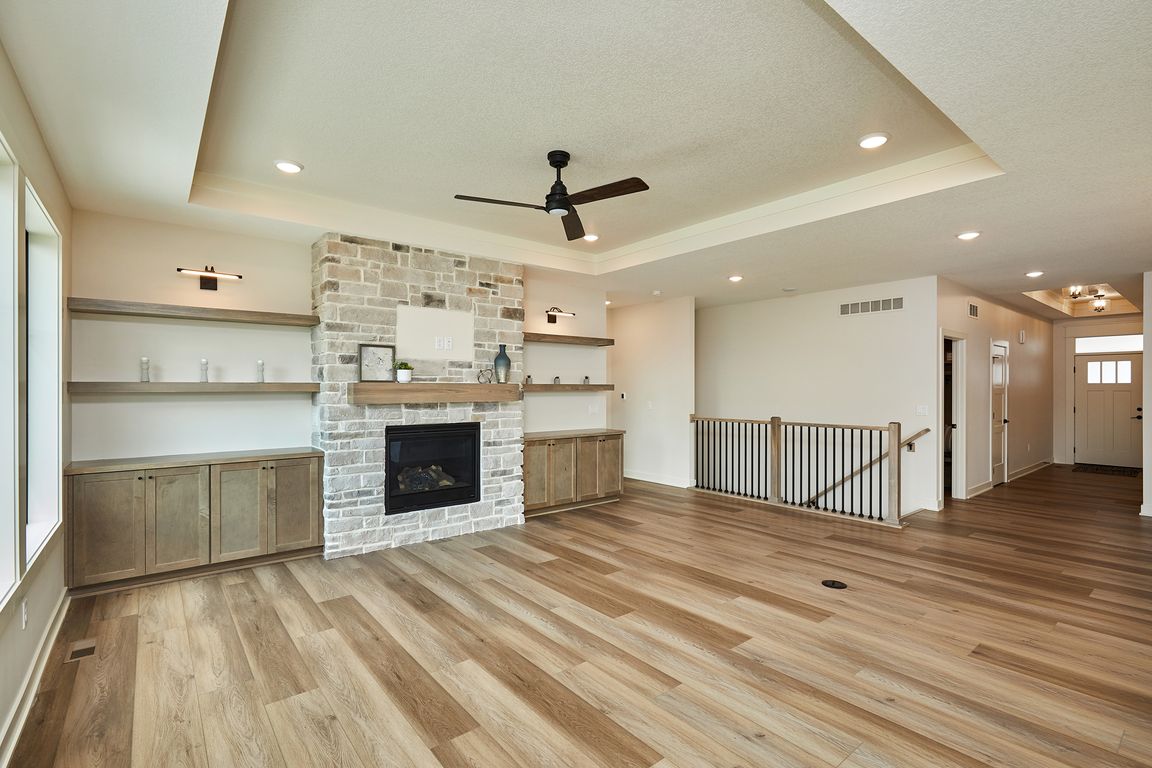
New constructionPrice cut: $5K (11/19)
$644,900
4beds
1,815sqft
18298 Hidden Knl, Clive, IA 50325
4beds
1,815sqft
Single family residence
Built in 2025
0.37 Acres
3 Attached garage spaces
$355 price/sqft
$450 annually HOA fee
What's special
Ranch homeOversized entertaining spaceSit up wet barFinished basementLarge living spaceCustom pantryQuartz countertops
This spacious, open style floor plan, ranch home built by Eden Custom Homes, located in the highly sought after Shadow Creek West development, the site of the 2024 Home Show Expo. This home provides nearly 3200 square feet of total living space! Kitchen features a large island (w/ sink in it), ...
- 226 days |
- 401 |
- 9 |
Source: DMMLS,MLS#: 715969 Originating MLS: Des Moines Area Association of REALTORS
Originating MLS: Des Moines Area Association of REALTORS
Travel times
Living Room
Kitchen
Primary Bedroom
Zillow last checked: 8 hours ago
Listing updated: November 19, 2025 at 07:16am
Listed by:
Kim Peterson (515)490-9940,
Century 21 Signature
Source: DMMLS,MLS#: 715969 Originating MLS: Des Moines Area Association of REALTORS
Originating MLS: Des Moines Area Association of REALTORS
Facts & features
Interior
Bedrooms & bathrooms
- Bedrooms: 4
- Bathrooms: 3
- Full bathrooms: 2
- 3/4 bathrooms: 1
- Main level bedrooms: 2
Heating
- Forced Air, Gas, Natural Gas
Cooling
- Central Air
Appliances
- Included: Dishwasher, Microwave, Stove
- Laundry: Main Level
Features
- Wet Bar, Dining Area, Eat-in Kitchen, Cable TV
- Flooring: Carpet, Tile
- Basement: Daylight,Finished
- Number of fireplaces: 1
- Fireplace features: Gas Log, Fireplace Screen
Interior area
- Total structure area: 1,815
- Total interior livable area: 1,815 sqft
- Finished area below ground: 1,330
Property
Parking
- Total spaces: 3
- Parking features: Attached, Garage, Three Car Garage
- Attached garage spaces: 3
Features
- Levels: One
- Stories: 1
- Patio & porch: Covered, Deck, Open, Patio
- Exterior features: Deck, Sprinkler/Irrigation, Patio
Lot
- Size: 0.37 Acres
- Features: Rectangular Lot
Details
- Parcel number: 1222305001
- Zoning: R
Construction
Type & style
- Home type: SingleFamily
- Architectural style: Ranch
- Property subtype: Single Family Residence
Materials
- Cement Siding, Stone, Stucco
- Foundation: Poured
- Roof: Asphalt,Shingle
Condition
- New Construction
- New construction: Yes
- Year built: 2025
Details
- Builder name: Eden Custom Homes
Utilities & green energy
- Sewer: Public Sewer
- Water: Public
Community & HOA
Community
- Security: Smoke Detector(s)
HOA
- Has HOA: Yes
- HOA fee: $450 annually
- HOA name: shadow Creek West
- Second HOA name: Vista
- Second HOA phone: 515-276-3456
Location
- Region: Clive
Financial & listing details
- Price per square foot: $355/sqft
- Tax assessed value: $560
- Annual tax amount: $10
- Date on market: 4/18/2025
- Cumulative days on market: 227 days
- Listing terms: Cash,Conventional,FHA,VA Loan
- Road surface type: Concrete