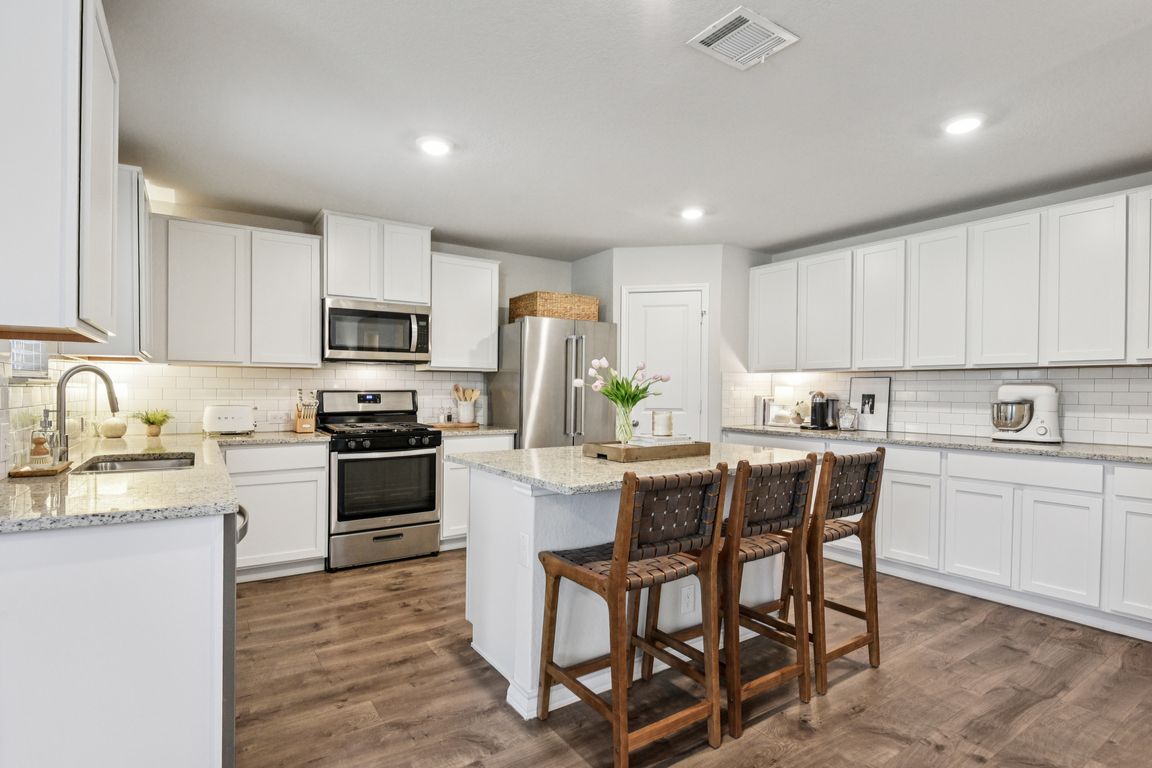
For salePrice cut: $10K (8/8)
$300,000
3beds
2,279sqft
183 Amethyst Woodstar, San Antonio, TX 78253
3beds
2,279sqft
Single family residence
Built in 2022
7,492 sqft
2 Garage spaces
$132 price/sqft
$696 annually HOA fee
What's special
Electric fireplaceDesigner touchesStainless-steel appliancesWood-look flooringQuartz countertopsGenerous walk-in closetSoaking tub
*Eligible For 0$ Down USDA Home Loan*Lender Credit Available If Preferred Lender Is Used* Absolutely stunning inside and out, this impeccably maintained beauty offers the perfect blend of modern upgrades and community living that feels like a vacation every day. Step inside to a spacious 2,279 sq ft layout featuring 3 ...
- 78 days
- on Zillow |
- 1,737 |
- 182 |
Source: LERA MLS,MLS#: 1875089
Travel times
Kitchen
Living Room
Dining Room
Primary Bedroom
Primary Bathroom
Family Room
Bedroom
Bedroom
Outdoor 1
Zillow last checked: 7 hours ago
Listing updated: August 18, 2025 at 05:36am
Listed by:
Kristen Smith TREC #697938 (210) 784-6527,
LPT Realty, LLC
Source: LERA MLS,MLS#: 1875089
Facts & features
Interior
Bedrooms & bathrooms
- Bedrooms: 3
- Bathrooms: 3
- Full bathrooms: 2
- 1/2 bathrooms: 1
Primary bedroom
- Features: Walk-In Closet(s), Ceiling Fan(s), Full Bath
- Level: Upper
- Area: 324
- Dimensions: 18 x 18
Bedroom 2
- Area: 144
- Dimensions: 12 x 12
Bedroom 3
- Area: 144
- Dimensions: 12 x 12
Primary bathroom
- Features: Tub/Shower Separate, Double Vanity, Soaking Tub
- Area: 110
- Dimensions: 11 x 10
Dining room
- Area: 154
- Dimensions: 14 x 11
Kitchen
- Area: 240
- Dimensions: 16 x 15
Living room
- Area: 260
- Dimensions: 20 x 13
Heating
- Central, Natural Gas
Cooling
- 13-15 SEER AX, Ceiling Fan(s), Central Air
Appliances
- Included: Washer, Dryer, Microwave, Range, Gas Cooktop, Refrigerator, Disposal, Dishwasher, Plumbed For Ice Maker, Water Softener Owned, Electric Water Heater
- Laundry: Upper Level, Washer Hookup, Dryer Connection
Features
- Two Living Area, Liv/Din Combo, Kitchen Island, Breakfast Bar, Loft, Utility Room Inside, All Bedrooms Upstairs, 1st Floor Lvl/No Steps, Open Floorplan, High Speed Internet, Ceiling Fan(s), Solid Counter Tops, 2nd Floor Utility Room, Programmable Thermostat
- Flooring: Carpet, Ceramic Tile, Laminate
- Windows: Double Pane Windows, Window Coverings
- Has basement: No
- Number of fireplaces: 1
- Fireplace features: Living Room
Interior area
- Total structure area: 2,279
- Total interior livable area: 2,279 sqft
Video & virtual tour
Property
Parking
- Total spaces: 2
- Parking features: Two Car Garage, Garage Door Opener
- Garage spaces: 2
Features
- Levels: Two
- Stories: 2
- Patio & porch: Patio, Covered
- Exterior features: Sprinkler System
- Pool features: None, Community
- Fencing: Privacy
Lot
- Size: 7,492.32 Square Feet
Details
- Parcel number: R510391
Construction
Type & style
- Home type: SingleFamily
- Property subtype: Single Family Residence
Materials
- Stone, Stucco, Fiber Cement, Radiant Barrier
- Foundation: Slab
- Roof: Composition
Condition
- Pre-Owned
- New construction: No
- Year built: 2022
Details
- Builder name: DR Horton
Utilities & green energy
- Electric: CPS
- Gas: CPS
- Sewer: SAWS
- Water: SAWS
- Utilities for property: Cable Available
Community & HOA
Community
- Features: Clubhouse, Playground, Sports Court, BBQ/Grill, Basketball Court, Cluster Mail Box
- Security: Prewired
- Subdivision: Redbird Ranch
HOA
- Has HOA: Yes
- HOA fee: $696 annually
- HOA name: REDBIRD RANCH
Location
- Region: San Antonio
Financial & listing details
- Price per square foot: $132/sqft
- Annual tax amount: $9,228
- Price range: $300K - $300K
- Date on market: 6/12/2025
- Listing terms: Conventional,FHA,VA Loan,Cash,USDA Loan