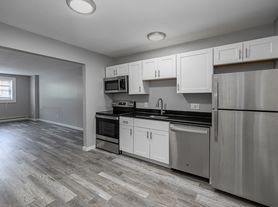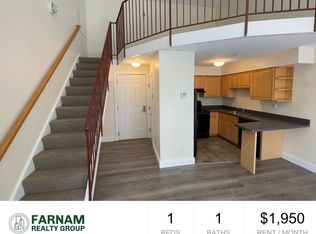Do not miss this bright and sunny, south facing townhouse in Branford! Located in the sought out community Island View II, the unit has 2-bedrooms and 1.5 Bath with 1,035 sqft above ground living space. The main level features a bright and spacious living room with new flooring. A separate dinning room connects to a sliding door that leads to your private deck. Kitchen is equipped with all brand new appliances. A half bath completes this level. Second floor features two spacious bedrooms and a full bath. Fully finished basement with walk-out provides additional space for family, guests and storage. Washer and dryer located in the basement. Natural gas and central air provide maximum convenience. Assigned 2 parking, and plenty of guest parkings. Across street from Veterans Memorial park with playground, basketball court, and tennis/pickle ball courts! 5-minute walking to Murphy Elementary school. 10-minute drive to Walsh Middle School and Branford High. 10-minute drive to all shopping (Aldi, Walmart, Kohl's, bigY and more!). 3-minute drive to I-95, and 10-minute drive to New Haven/Yale! Enjoy all the beaches and parks in Branford! Tenants responsible for electricity and gas. No Smoking no pets. 1-month security. Credit 700+. Fireplace is decorative only.
Condo for rent
$2,300/mo
Fees may apply
183 Austin Ryer Ln #183, Branford, CT 06405
2beds
1,035sqft
Price may not include required fees and charges.
Condo
Available now
No pets
Central air
In unit laundry
2 Parking spaces parking
Natural gas, forced air
What's special
Private deckFully finished basementSpacious bedroomsBrand new appliances
- 21 days |
- -- |
- -- |
Travel times
Renting now? Get $1,000 closer to owning
Unlock a $400 renter bonus, plus up to a $600 savings match when you open a Foyer+ account.
Offers by Foyer; terms for both apply. Details on landing page.
Facts & features
Interior
Bedrooms & bathrooms
- Bedrooms: 2
- Bathrooms: 2
- Full bathrooms: 1
- 1/2 bathrooms: 1
Heating
- Natural Gas, Forced Air
Cooling
- Central Air
Appliances
- Included: Dishwasher, Dryer, Microwave, Refrigerator, Washer
- Laundry: In Unit, Lower Level
Features
- Has basement: Yes
Interior area
- Total interior livable area: 1,035 sqft
Property
Parking
- Total spaces: 2
- Parking features: Contact manager
- Details: Contact manager
Features
- Stories: 2
- Exterior features: Contact manager
Details
- Parcel number: 1063514
Construction
Type & style
- Home type: Condo
- Property subtype: Condo
Condition
- Year built: 1986
Utilities & green energy
- Utilities for property: Garbage, Sewage, Water
Building
Management
- Pets allowed: No
Community & HOA
Community
- Features: Playground, Tennis Court(s)
HOA
- Amenities included: Basketball Court, Tennis Court(s)
Location
- Region: Branford
Financial & listing details
- Lease term: 12 Months,Month To Month
Price history
| Date | Event | Price |
|---|---|---|
| 9/15/2025 | Listed for rent | $2,300$2/sqft |
Source: Smart MLS #24126896 | ||
| 9/14/2025 | Listing removed | $2,300$2/sqft |
Source: Zillow Rentals | ||
| 8/3/2025 | Listed for rent | $2,300+9.5%$2/sqft |
Source: Zillow Rentals | ||
| 6/21/2024 | Listing removed | -- |
Source: Smart MLS #24006070 | ||
| 5/29/2024 | Price change | $2,100-4.5%$2/sqft |
Source: Smart MLS #24006070 | ||

