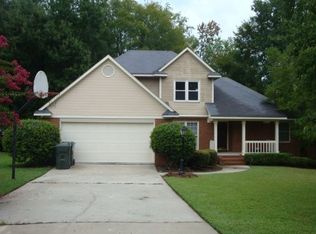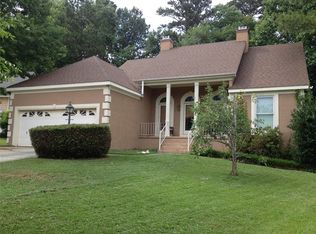Closed
$290,000
183 Autumn Trace Ct, Macon, GA 31210
4beds
3,153sqft
Single Family Residence
Built in 1992
0.28 Acres Lot
$304,600 Zestimate®
$92/sqft
$2,237 Estimated rent
Home value
$304,600
$277,000 - $335,000
$2,237/mo
Zestimate® history
Loading...
Owner options
Explore your selling options
What's special
Make this lovely home your dream home which features 4 bedrooms and 3 full baths. Step into this open concept home featuring tray ceilings and fireplace in the family room. Great modern kitchen with beautiful flooring and countertops. Great outdoor entertaining with 2 level deck with large backyard with a perfect gardening spot. Easy access to shopping, restaurants, schools and interstate.
Zillow last checked: 8 hours ago
Listing updated: September 20, 2024 at 11:12am
Listed by:
Ishanna Coleman 478-212-2099,
Fickling & Company Inc.
Bought with:
Curtis Howard, 407486
Southern Classic Realtors
Source: GAMLS,MLS#: 10347603
Facts & features
Interior
Bedrooms & bathrooms
- Bedrooms: 4
- Bathrooms: 3
- Full bathrooms: 3
Heating
- Central
Cooling
- Central Air
Appliances
- Included: Dishwasher, Oven/Range (Combo)
- Laundry: Upper Level
Features
- Tray Ceiling(s), Walk-In Closet(s)
- Flooring: Carpet, Tile
- Basement: Finished
- Number of fireplaces: 1
Interior area
- Total structure area: 3,153
- Total interior livable area: 3,153 sqft
- Finished area above ground: 2,363
- Finished area below ground: 790
Property
Parking
- Parking features: Attached, Basement, Garage, Garage Door Opener
- Has attached garage: Yes
Features
- Levels: Multi/Split
Lot
- Size: 0.28 Acres
- Features: Cul-De-Sac
Details
- Parcel number: J0050359
Construction
Type & style
- Home type: SingleFamily
- Architectural style: Traditional
- Property subtype: Single Family Residence
Materials
- Stucco
- Roof: Other
Condition
- Resale
- New construction: No
- Year built: 1992
Utilities & green energy
- Sewer: Public Sewer
- Water: Public
- Utilities for property: Cable Available, Electricity Available
Community & neighborhood
Community
- Community features: None
Location
- Region: Macon
- Subdivision: Ashford Chase
Other
Other facts
- Listing agreement: Exclusive Right To Sell
- Listing terms: Cash,Conventional,FHA,VA Loan
Price history
| Date | Event | Price |
|---|---|---|
| 9/20/2024 | Sold | $290,000-3%$92/sqft |
Source: | ||
| 8/15/2024 | Pending sale | $299,000$95/sqft |
Source: | ||
| 7/26/2024 | Price change | $299,000+3.1%$95/sqft |
Source: | ||
| 7/24/2024 | Price change | $290,000-9.4%$92/sqft |
Source: | ||
| 6/21/2024 | Listed for sale | $320,000+52.4%$101/sqft |
Source: | ||
Public tax history
| Year | Property taxes | Tax assessment |
|---|---|---|
| 2024 | $2,457 +15.2% | $99,983 |
| 2023 | $2,133 -32.2% | $99,983 +10% |
| 2022 | $3,147 +11.9% | $90,887 +15% |
Find assessor info on the county website
Neighborhood: 31210
Nearby schools
GreatSchools rating
- 5/10Carter Elementary SchoolGrades: PK-5Distance: 0.3 mi
- 5/10Howard Middle SchoolGrades: 6-8Distance: 2.2 mi
- 5/10Howard High SchoolGrades: 9-12Distance: 2.1 mi
Schools provided by the listing agent
- Elementary: Carter
- Middle: Robert E. Howard Middle
- High: Howard
Source: GAMLS. This data may not be complete. We recommend contacting the local school district to confirm school assignments for this home.

Get pre-qualified for a loan
At Zillow Home Loans, we can pre-qualify you in as little as 5 minutes with no impact to your credit score.An equal housing lender. NMLS #10287.
Sell for more on Zillow
Get a free Zillow Showcase℠ listing and you could sell for .
$304,600
2% more+ $6,092
With Zillow Showcase(estimated)
$310,692
