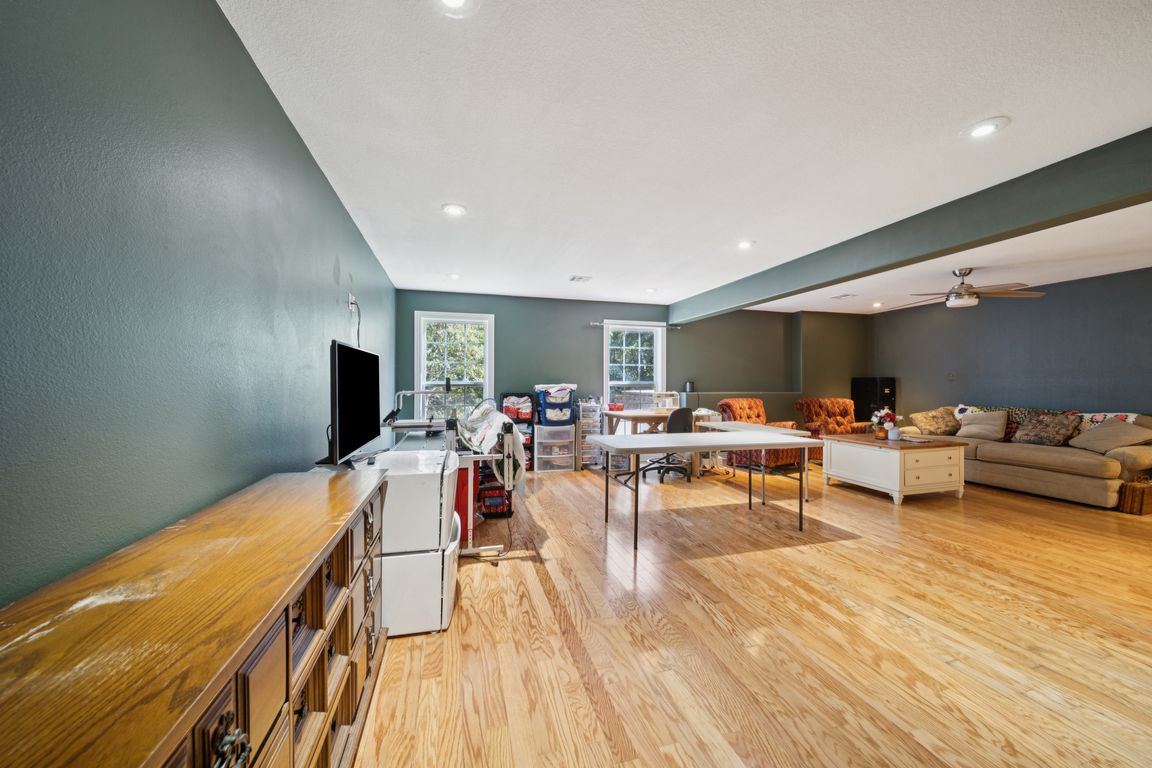
For sale
$630,000
6beds
4,623sqft
183 Bandsaw Cir, Kansas, OK 74347
6beds
4,623sqft
Single family residence
Built in 2010
5.31 Acres
2 Attached garage spaces
$136 price/sqft
$158 monthly HOA fee
What's special
Your Private Ozark Mountain Retreat Awaits Discover unparalleled luxury and tranquility in this stunning custom estate, perfectly situated in the exclusive, gated community of Flint Ridge Resort in Northeast Oklahoma. Surrounded by the natural beauty of the Ozark Mountain foothills, this property offers the ideal blend of upscale living and outdoor adventure. Home ...
- 131 days |
- 242 |
- 8 |
Source: MLS Technology, Inc.,MLS#: 2531525 Originating MLS: MLS Technology
Originating MLS: MLS Technology
Travel times
Family Room
Kitchen
Primary Bedroom
Zillow last checked: 8 hours ago
Listing updated: December 01, 2025 at 08:50am
Listed by:
Shelly Martin 918-289-6260,
Jason Mitchell Real Estate
Source: MLS Technology, Inc.,MLS#: 2531525 Originating MLS: MLS Technology
Originating MLS: MLS Technology
Facts & features
Interior
Bedrooms & bathrooms
- Bedrooms: 6
- Bathrooms: 3
- Full bathrooms: 3
Primary bedroom
- Description: Master Bedroom,Private Bath,Walk-in Closet
- Level: First
Bedroom
- Description: Bedroom,
- Level: First
Bedroom
- Description: Bedroom,
- Level: First
Bedroom
- Description: Bedroom,
- Level: Basement
Bedroom
- Description: Bedroom,Pullman Bath
- Level: Basement
Primary bathroom
- Description: Master Bath,Full Bath
- Level: First
Bathroom
- Description: Hall Bath,Full Bath
- Level: First
Dining room
- Description: Dining Room,Combo w/ Living
- Level: First
Game room
- Description: Game/Rec Room,Closet
- Level: Basement
Kitchen
- Description: Kitchen,Pantry
- Level: First
Kitchen
- Description: Kitchen,Eat-In
- Level: Basement
Living room
- Description: Living Room,Combo
- Level: First
Living room
- Description: Living Room,Combo
- Level: Basement
Office
- Description: Office,
- Level: First
Utility room
- Description: Utility Room,Inside
- Level: First
Utility room
- Description: Utility Room,Inside
- Level: Basement
Heating
- Central, Heat Pump, Propane, Multiple Heating Units
Cooling
- Central Air
Appliances
- Included: Convection Oven, Double Oven, Dishwasher, Electric Water Heater, Disposal, Gas Water Heater, Other, Oven, Range, Stove, Plumbed For Ice Maker
- Laundry: Washer Hookup, Electric Dryer Hookup
Features
- Granite Counters, High Ceilings, High Speed Internet, Other, Pullman Bath, Wired for Data, Ceiling Fan(s), Programmable Thermostat
- Flooring: Tile, Wood
- Windows: Vinyl
- Basement: Finished,Walk-Out Access,Full
- Has fireplace: No
Interior area
- Total structure area: 4,623
- Total interior livable area: 4,623 sqft
Video & virtual tour
Property
Parking
- Total spaces: 2
- Parking features: Attached, Garage, Other, Porte-Cochere, Garage Faces Side, Storage
- Attached garage spaces: 2
Features
- Levels: Two
- Stories: 2
- Patio & porch: Balcony, Covered, Enclosed, Other, Patio, Porch
- Exterior features: Landscaping, Other, Rain Gutters
- Pool features: Gunite, In Ground
- Has spa: Yes
- Spa features: Hot Tub
- Fencing: Chain Link,Decorative,Full
- Has view: Yes
- View description: Mountain(s)
- Waterfront features: Other
- Body of water: Illinois River
Lot
- Size: 5.31 Acres
- Features: Corner Lot, Cul-De-Sac, Fruit Trees, Mature Trees, Wooded
Details
- Additional structures: Shed(s)
- Has additional parcels: Yes
- Parcel number: 051000018002000000
- Special conditions: Relocation
Construction
Type & style
- Home type: SingleFamily
- Architectural style: Contemporary
- Property subtype: Single Family Residence
Materials
- HardiPlank Type, Wood Frame
- Foundation: Basement
- Roof: Asphalt,Fiberglass
Condition
- Year built: 2010
Utilities & green energy
- Sewer: Septic Tank
- Water: Rural
- Utilities for property: Electricity Available, Natural Gas Available, Other, Water Available
Green energy
- Energy efficient items: Insulation, Other, Solar Features
Community & HOA
Community
- Features: Gutter(s)
- Security: Safe Room Interior, Smoke Detector(s)
- Subdivision: Flint Ridge Iii Sawmill Hollow Area
HOA
- Has HOA: Yes
- Amenities included: Clubhouse, Fitness Center, Golf Course, Gated, Other, Park, Pool, Tennis Court(s), Trail(s)
- HOA fee: $158 monthly
Location
- Region: Kansas
Financial & listing details
- Price per square foot: $136/sqft
- Tax assessed value: $529,751
- Annual tax amount: $6,121
- Date on market: 7/23/2025
- Cumulative days on market: 131 days
- Listing terms: Conventional,Other