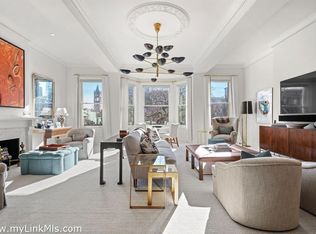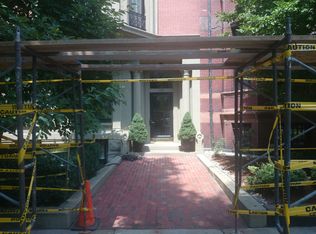Sold for $2,650,000 on 08/21/25
$2,650,000
183 Commonwealth Ave APT 1, Boston, MA 02116
3beds
1,946sqft
Condominium
Built in 1878
-- sqft lot
$2,659,000 Zestimate®
$1,362/sqft
$8,134 Estimated rent
Home value
$2,659,000
$2.45M - $2.90M
$8,134/mo
Zestimate® history
Loading...
Owner options
Explore your selling options
What's special
Exquisite 3 bed, 2.5 bath parlor duplex w/ 2 outdoor spaces on Sunnyside Commonwealth Ave in an exceptionally managed bldg. Marble foyer w/chic crystal chandelier welcomes you into a magnificent dining/living rm w/decorative FP, custom backlit built-ins, glass display case, shining walnut hardwoods, & tons of original detail including mouldings, floor to ceiling windows w/ plantation shutters, & plaster relief. Delightful chef’s kitchen w/ dark granite counters, Wolf/Subzero appliances, dual oven, abundant oak cabinetry, & tile backsplash. Expansive primary suite w/ tray ceiling, built-in California Closet wardrobe, oversized windows, & sprawling walk-in closet. Ensuite spa-like radiant bath w/ dual pedestal sink, towel warmer, massive marble shower/bench. Wide hall w/ 4 closets to spacious home office/den. Full custom stone bath. Two generous guest suites w/ ample closets open to private brick enclosed patio. Addt’l front garden patio. Central A/C, pet friendly, storage.
Zillow last checked: 8 hours ago
Listing updated: August 21, 2025 at 09:04am
Listed by:
Cam Chesley 617-869-1750,
Keller Williams Realty Boston-Metro | Back Bay 617-542-0012,
Cam Chesley 617-869-1750
Bought with:
Daria McLean
Gibson Sotheby's International Realty
Source: MLS PIN,MLS#: 73400876
Facts & features
Interior
Bedrooms & bathrooms
- Bedrooms: 3
- Bathrooms: 3
- Full bathrooms: 2
- 1/2 bathrooms: 1
Primary bathroom
- Features: Yes
Heating
- Forced Air, Electric
Cooling
- Central Air, Unit Control
Appliances
- Laundry: In Unit
Features
- Flooring: Tile, Marble, Hardwood
- Doors: French Doors
- Basement: None
- Number of fireplaces: 1
Interior area
- Total structure area: 1,946
- Total interior livable area: 1,946 sqft
- Finished area above ground: 1,946
Property
Accessibility
- Accessibility features: No
Features
- Entry location: Unit Placement(Street,Front,Garden)
- Patio & porch: Patio - Enclosed
- Exterior features: Patio - Enclosed, Decorative Lighting
Lot
- Size: 1,946 sqft
Details
- Parcel number: W:05 P:02951 S:002,3346321
- Zoning: CD
- Other equipment: Intercom
Construction
Type & style
- Home type: Condo
- Property subtype: Condominium
Materials
- Roof: Rubber
Condition
- Year built: 1878
- Major remodel year: 1986
Utilities & green energy
- Sewer: Public Sewer
- Water: Public
- Utilities for property: for Electric Range, for Electric Oven
Green energy
- Energy efficient items: Thermostat
Community & neighborhood
Security
- Security features: Intercom, Security System
Community
- Community features: Public Transportation, Shopping, Park, Walk/Jog Trails, Medical Facility, Bike Path, Highway Access, House of Worship, Private School, Public School, T-Station, University
Location
- Region: Boston
HOA & financial
HOA
- HOA fee: $504 monthly
- Amenities included: Elevator(s)
- Services included: Water, Sewer, Insurance, Maintenance Structure, Maintenance Grounds, Snow Removal, Trash, Reserve Funds
Price history
| Date | Event | Price |
|---|---|---|
| 8/21/2025 | Sold | $2,650,000-1.9%$1,362/sqft |
Source: MLS PIN #73400876 | ||
| 7/8/2025 | Listed for sale | $2,700,000+20.8%$1,387/sqft |
Source: MLS PIN #73400876 | ||
| 3/27/2020 | Sold | $2,235,000-0.6%$1,149/sqft |
Source: Public Record | ||
| 7/1/2019 | Listing removed | $2,249,000$1,156/sqft |
Source: Griffin Realty Group #72493441 | ||
| 6/12/2019 | Price change | $2,249,000-1.6%$1,156/sqft |
Source: Griffin Realty Group #72493441 | ||
Public tax history
| Year | Property taxes | Tax assessment |
|---|---|---|
| 2025 | $24,938 +5.8% | $2,153,500 -0.4% |
| 2024 | $23,566 +6.6% | $2,162,000 +5% |
| 2023 | $22,114 +0.7% | $2,059,000 +2% |
Find assessor info on the county website
Neighborhood: Back Bay
Nearby schools
GreatSchools rating
- 1/10Mel H King ElementaryGrades: 2-12Distance: 0.6 mi
- 2/10Snowden Int'L High SchoolGrades: 9-12Distance: 0.1 mi
- 3/10Quincy Upper SchoolGrades: 6-12Distance: 0.6 mi
Get a cash offer in 3 minutes
Find out how much your home could sell for in as little as 3 minutes with a no-obligation cash offer.
Estimated market value
$2,659,000
Get a cash offer in 3 minutes
Find out how much your home could sell for in as little as 3 minutes with a no-obligation cash offer.
Estimated market value
$2,659,000

