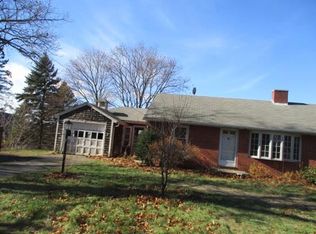Beautifully maintained, one owner home on gorgeous 1.2 acre lot bounded by stonewall. Hardwoods throughout most of first floor, spacious front to back living room with fireplace, many built-ins, new carpeting on second floor, large unfinished room over garage, and covered porch off rear of house. One car attached garage plus a separate over-sized, detached garage with one overhead door and plenty of storage space. New septic system will be installed prior to closing.
This property is off market, which means it's not currently listed for sale or rent on Zillow. This may be different from what's available on other websites or public sources.
