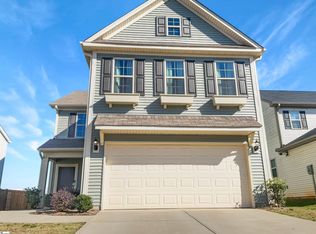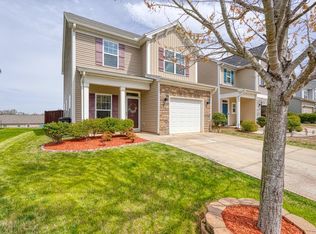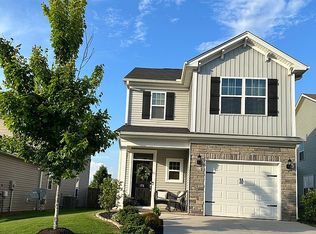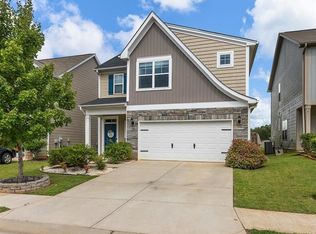Sold for $266,500
$266,500
183 Eventine Way, Boiling Springs, SC 29316
3beds
1,995sqft
Single Family Residence, Residential
Built in 2018
5,227.2 Square Feet Lot
$276,300 Zestimate®
$134/sqft
$2,073 Estimated rent
Home value
$276,300
$254,000 - $298,000
$2,073/mo
Zestimate® history
Loading...
Owner options
Explore your selling options
What's special
Welcome to this spacious and meticulously maintained one owner home! This 3-bedroom, 2 1/2-bathroom property combines comfort, style, and convenience. Situated in a desirable neighborhood, it’s ideal for everyone! As you enter through the 2-story foyer and into the open concept living area, you will notice the abundance of natural light, the tall ceilings, and details such as the coffered ceiling in the dining room, recessed lighting in the living room, and luxury vinyl plank flooring throughout. The main floor includes a large living room, kitchen, dining room, half bathroom, and a flex room. You won’t want to miss all the special touches like the built-in bluetooth speakers or the beautiful wood staircase. The kitchen has upgraded luxury cabinets & hardware, granite countertops, under cabinet lighting, stainless steel appliances, and a large pantry. The second floor is just as inviting as the first and where you will find all 3 spacious bedrooms, 2 full bathrooms, and a large laundry room. The main bedroom is complete with his and her closets and a beautifully appointed on suite bathroom with dual sinks, granite countertops, garden tub, & walk in shower. The home has gas heat, a tankless water heater, and tons of storage! Let’s not forget about the 2-car garage, paved patio, and large yard! Whether you are first-time homebuyers, a growing family, or empty nesters, you will not want to miss this one!
Zillow last checked: 8 hours ago
Listing updated: March 21, 2025 at 07:39am
Listed by:
Leonard Alexander 803-606-4442,
South Carolina Home Corp
Bought with:
Kailey Cavin
Vista Real Estate, LLC
Source: Greater Greenville AOR,MLS#: 1545215
Facts & features
Interior
Bedrooms & bathrooms
- Bedrooms: 3
- Bathrooms: 3
- Full bathrooms: 2
- 1/2 bathrooms: 1
Primary bedroom
- Area: 234
- Dimensions: 18 x 13
Bedroom 2
- Area: 132
- Dimensions: 11 x 12
Bedroom 3
- Area: 132
- Dimensions: 12 x 11
Primary bathroom
- Features: Double Sink, Full Bath, Shower-Separate, Tub-Garden, Tub-Separate, Multiple Closets, Other
- Level: Second
Dining room
- Area: 140
- Dimensions: 14 x 10
Kitchen
- Area: 132
- Dimensions: 12 x 11
Living room
- Area: 399
- Dimensions: 21 x 19
Bonus room
- Area: 64
- Dimensions: 8 x 8
Heating
- Forced Air, Natural Gas
Cooling
- Central Air
Appliances
- Included: Dishwasher, Disposal, Self Cleaning Oven, Free-Standing Electric Range, Range, Microwave, Gas Water Heater, Tankless Water Heater
- Laundry: 2nd Floor, Walk-in, Electric Dryer Hookup, Stackable Accommodating, Washer Hookup
Features
- 2 Story Foyer, High Ceilings, Ceiling Fan(s), Ceiling Smooth, Tray Ceiling(s), Granite Counters, Open Floorplan, Soaking Tub, Walk-In Closet(s), Coffered Ceiling(s), Pantry
- Flooring: Carpet, Vinyl, Luxury Vinyl
- Windows: Tilt Out Windows, Vinyl/Aluminum Trim, Insulated Windows, Window Treatments
- Basement: None
- Attic: Pull Down Stairs,Storage
- Has fireplace: No
- Fireplace features: None
Interior area
- Total structure area: 2,005
- Total interior livable area: 1,995 sqft
Property
Parking
- Total spaces: 2
- Parking features: Attached, Garage Door Opener, Key Pad Entry, Driveway, Paved, Concrete
- Attached garage spaces: 2
- Has uncovered spaces: Yes
Features
- Levels: Two
- Stories: 2
- Patio & porch: Patio
Lot
- Size: 5,227 sqft
- Features: Sidewalk, Few Trees, 1/2 Acre or Less
- Topography: Level
Details
- Parcel number: 25000544.03
Construction
Type & style
- Home type: SingleFamily
- Architectural style: Traditional
- Property subtype: Single Family Residence, Residential
Materials
- Vinyl Siding
- Foundation: Slab
- Roof: Composition
Condition
- Year built: 2018
Details
- Builder model: Henderson
- Builder name: Mungo
Utilities & green energy
- Sewer: Public Sewer
- Water: Public
- Utilities for property: Cable Available, Underground Utilities
Community & neighborhood
Security
- Security features: Security System Owned, Smoke Detector(s)
Community
- Community features: Sidewalks
Location
- Region: Boiling Springs
- Subdivision: Ivywood
Other
Other facts
- Listing terms: USDA Loan
Price history
| Date | Event | Price |
|---|---|---|
| 3/21/2025 | Sold | $266,500-2.4%$134/sqft |
Source: | ||
| 2/19/2025 | Pending sale | $273,000$137/sqft |
Source: | ||
| 2/7/2025 | Contingent | $273,000$137/sqft |
Source: | ||
| 1/9/2025 | Listed for sale | $273,000-4.9%$137/sqft |
Source: | ||
| 10/27/2024 | Listing removed | $287,000$144/sqft |
Source: | ||
Public tax history
| Year | Property taxes | Tax assessment |
|---|---|---|
| 2025 | -- | $9,195 |
| 2024 | $1,657 | $9,195 |
| 2023 | $1,657 | $9,195 +15% |
Find assessor info on the county website
Neighborhood: 29316
Nearby schools
GreatSchools rating
- 9/10Sugar Ridge ElementaryGrades: PK-5Distance: 1.7 mi
- 7/10Boiling Springs Middle SchoolGrades: 6-8Distance: 2.8 mi
- 7/10Boiling Springs High SchoolGrades: 9-12Distance: 3.1 mi
Schools provided by the listing agent
- Elementary: Sugar Ridge Elementary
- Middle: Boiling Springs
- High: Boiling Springs
Source: Greater Greenville AOR. This data may not be complete. We recommend contacting the local school district to confirm school assignments for this home.
Get a cash offer in 3 minutes
Find out how much your home could sell for in as little as 3 minutes with a no-obligation cash offer.
Estimated market value$276,300
Get a cash offer in 3 minutes
Find out how much your home could sell for in as little as 3 minutes with a no-obligation cash offer.
Estimated market value
$276,300



