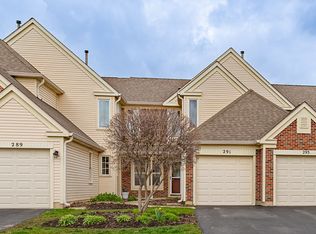Closed
$340,000
183 Inverness Ct, Elk Grove Village, IL 60007
3beds
1,588sqft
Townhouse, Single Family Residence
Built in 1992
-- sqft lot
$381,500 Zestimate®
$214/sqft
$3,045 Estimated rent
Home value
$381,500
$362,000 - $401,000
$3,045/mo
Zestimate® history
Loading...
Owner options
Explore your selling options
What's special
MULTIPLE OFFERS RECEIVED, highest and best due by 5 PM on Saturday, June 17th. Welcome to this charming two-story townhome nestled within the serene surroundings of a quiet cul-de-sac. This property features three spacious bedrooms and 2 1/2 bathrooms providing ample space for comfortable living. As you step inside you will discover renovated kitchen (October 2020) featuring white cabinets, quartz countertops and stainless steel Whirlpool appliances. The open living area provides a cozy and inviting space and captivating view of the golf course. Main level also includes renovated and elegant powder room 2020. Second level primary suite boasts a vaulted ceiling, an en-suite bathroom with updated shower (2020) and generous size walk in closet. Home was freshly painted throwout including trims and doors. Furnace and HVAC installed in 2021. NEW Maytag washer and dryer 2021. Water heater 2021. NEW siding and outdoor light fixtures 2018. Located within the highly sought after school district 54 and 211. Conveniently located close to restaurants, shopping, expressways and parks. Act swiftly to secure this beautiful property before it's too late.
Zillow last checked: 8 hours ago
Listing updated: July 21, 2023 at 06:27pm
Listing courtesy of:
Aneta Jop 773-895-5043,
Exit Realty Redefined
Bought with:
Agnieszka Kakareko
Baird & Warner
Source: MRED as distributed by MLS GRID,MLS#: 11807646
Facts & features
Interior
Bedrooms & bathrooms
- Bedrooms: 3
- Bathrooms: 3
- Full bathrooms: 2
- 1/2 bathrooms: 1
Primary bedroom
- Features: Flooring (Carpet), Window Treatments (Blinds), Bathroom (Full, Double Sink, Tub & Separate Shwr)
- Level: Second
- Area: 180 Square Feet
- Dimensions: 12X15
Bedroom 2
- Features: Flooring (Carpet), Window Treatments (Blinds)
- Level: Second
- Area: 132 Square Feet
- Dimensions: 11X12
Bedroom 3
- Features: Flooring (Carpet), Window Treatments (Blinds)
- Level: Second
- Area: 100 Square Feet
- Dimensions: 10X10
Dining room
- Features: Flooring (Vinyl), Window Treatments (Blinds)
- Level: Main
- Dimensions: COMBO
Kitchen
- Features: Kitchen (Eating Area-Table Space, Granite Counters, Updated Kitchen), Flooring (Vinyl), Window Treatments (Blinds)
- Level: Main
- Area: 160 Square Feet
- Dimensions: 10X16
Laundry
- Features: Flooring (Vinyl)
- Level: Main
- Area: 49 Square Feet
- Dimensions: 7X7
Living room
- Features: Flooring (Vinyl), Window Treatments (Blinds)
- Level: Main
- Area: 315 Square Feet
- Dimensions: 15X21
Heating
- Natural Gas
Cooling
- Central Air
Appliances
- Included: Range, Microwave, Dishwasher, Refrigerator, Washer, Dryer, Disposal, Stainless Steel Appliance(s)
- Laundry: Washer Hookup, Main Level, Gas Dryer Hookup, In Unit
Features
- Cathedral Ceiling(s), Walk-In Closet(s), Open Floorplan
- Basement: None
Interior area
- Total structure area: 0
- Total interior livable area: 1,588 sqft
Property
Parking
- Total spaces: 1
- Parking features: Asphalt, Garage Door Opener, On Site, Garage Owned, Attached, Garage
- Attached garage spaces: 1
- Has uncovered spaces: Yes
Accessibility
- Accessibility features: No Disability Access
Features
- Patio & porch: Patio
Details
- Parcel number: 07262010171119
- Special conditions: None
Construction
Type & style
- Home type: Townhouse
- Property subtype: Townhouse, Single Family Residence
Materials
- Vinyl Siding, Brick
- Roof: Asphalt
Condition
- New construction: No
- Year built: 1992
Details
- Builder model: THE DODGE
Utilities & green energy
- Electric: Circuit Breakers
- Water: Lake Michigan, Public
Community & neighborhood
Location
- Region: Elk Grove Village
- Subdivision: Hampton Farms
HOA & financial
HOA
- Has HOA: Yes
- HOA fee: $191 monthly
- Services included: Insurance, Exterior Maintenance, Lawn Care, Snow Removal
Other
Other facts
- Listing terms: Conventional
- Ownership: Condo
Price history
| Date | Event | Price |
|---|---|---|
| 7/21/2023 | Sold | $340,000+4.6%$214/sqft |
Source: | ||
| 6/18/2023 | Contingent | $325,000$205/sqft |
Source: | ||
| 6/14/2023 | Listed for sale | $325,000$205/sqft |
Source: | ||
Public tax history
Tax history is unavailable.
Neighborhood: 60007
Nearby schools
GreatSchools rating
- 9/10Michael Collins Elementary SchoolGrades: K-6Distance: 0.7 mi
- 10/10Margaret Mead Junior High SchoolGrades: 7-8Distance: 0.5 mi
- 10/10J B Conant High SchoolGrades: 9-12Distance: 1.4 mi
Schools provided by the listing agent
- Elementary: Michael Collins Elementary Schoo
- Middle: Margaret Mead Junior High School
- High: J B Conant High School
- District: 54
Source: MRED as distributed by MLS GRID. This data may not be complete. We recommend contacting the local school district to confirm school assignments for this home.

Get pre-qualified for a loan
At Zillow Home Loans, we can pre-qualify you in as little as 5 minutes with no impact to your credit score.An equal housing lender. NMLS #10287.
Sell for more on Zillow
Get a free Zillow Showcase℠ listing and you could sell for .
$381,500
2% more+ $7,630
With Zillow Showcase(estimated)
$389,130