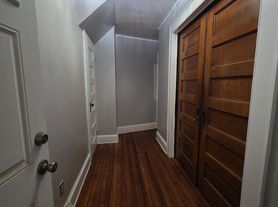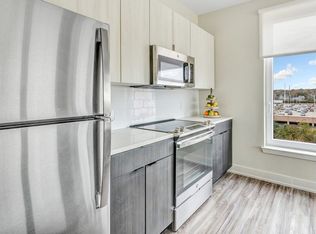WON'T LAST! Gorgeous light-filled UPDATED 2 Bedroom, 1.5 Bathroom end-unit condo with large Living Room and Dining Room sliders to large balcony. Kitchen has opening to Living Room, stainless steel appliances of electric range with glass cook top, dishwasher and refrigerator w/ice machine. Kitchen has beautiful granite counters. Primary Bedroom with 2 large closets and large window, 2nd Bedroom with large closet, Utility Room has in-unit washer/dryer hook-up, shelving/storage. Gas heat and new gas water heater. Mahogany laminate flooring throughout. Tile flooring in bathrooms. Condo is professionally managed. Interior/exterior maintenance of lobby, hallways, staircases and grounds. Covered/reserved parking for 2 cars plus guest parking. Security cameras and outdoor lighting in lobby and parking lot. Walk to park, library, shopping and public transportation. 1/2 mile to Trumbull line and theater. Criminal, credit 680++ or higher & no evictions, background check and tenant insurance required. No dogs/cast allowed. Must provide application with credit before any showings will be scheduled. Owner/Agent.
No pets. No smoking. Elevator Building. Covered parking for 2 cars on site plus guest parking. Tenant pays for gas heat, electric, phone and internet/cable. Landlord pays for water, sewer, landscaping, snow removal and regular trash.
Apartment for rent
Accepts Zillow applications
$2,100/mo
183 Livingston Pl UNIT 2, Bridgeport, CT 06610
2beds
1,145sqft
This listing now includes required monthly fees in the total price. Learn more
Apartment
Available Mon Dec 1 2025
No pets
Hookups laundry
Attached garage parking
What's special
Large balconyBeautiful granite countersTile flooring in bathroomsStainless steel appliances
- 22 hours |
- -- |
- -- |
Learn more about the building:
Travel times
Facts & features
Interior
Bedrooms & bathrooms
- Bedrooms: 2
- Bathrooms: 2
- Full bathrooms: 1
- 1/2 bathrooms: 1
Appliances
- Included: Dishwasher, WD Hookup
- Laundry: Hookups
Features
- Elevator, WD Hookup
- Flooring: Laminate
Interior area
- Total interior livable area: 1,145 sqft
Property
Parking
- Parking features: Attached, Off Street
- Has attached garage: Yes
- Details: Contact manager
Features
- Exterior features: 1/4 mile to route 8/25 and minutes to I95 and Merritt Parkway, Cable not included in rent, Electricity not included in rent, Flooring: Laminate, Garbage included in rent, Gas heat/New Hot Water Tank, Gas not included in rent, Internet not included in rent, Landlord Pays: water, sewer, landscaping, snow removal, regular trash, Landscaping included in rent, Ranch style living - No Stairs!, Sewage included in rent, Snow Removal included in rent, Telephone not included in rent, Water included in rent, granite countertops, private covered parking - 2 spaces, stainless steel appliances
Details
- Parcel number: BRIDM68B2007L20KU2
Construction
Type & style
- Home type: Apartment
- Property subtype: Apartment
Utilities & green energy
- Utilities for property: Garbage, Sewage, Water
Building
Management
- Pets allowed: No
Community & HOA
Location
- Region: Bridgeport
Financial & listing details
- Lease term: 1 Year
Price history
| Date | Event | Price |
|---|---|---|
| 11/16/2025 | Listed for rent | $2,100-12.5%$2/sqft |
Source: Zillow Rentals | ||
| 9/1/2025 | Listing removed | $219,999$192/sqft |
Source: | ||
| 8/28/2025 | Price change | $219,999-2.2%$192/sqft |
Source: | ||
| 8/10/2025 | Price change | $224,990-4.3%$196/sqft |
Source: | ||
| 7/21/2025 | Price change | $2,400-4%$2/sqft |
Source: Smart MLS #24093053 | ||
Neighborhood: 06610
There are 2 available units in this apartment building

