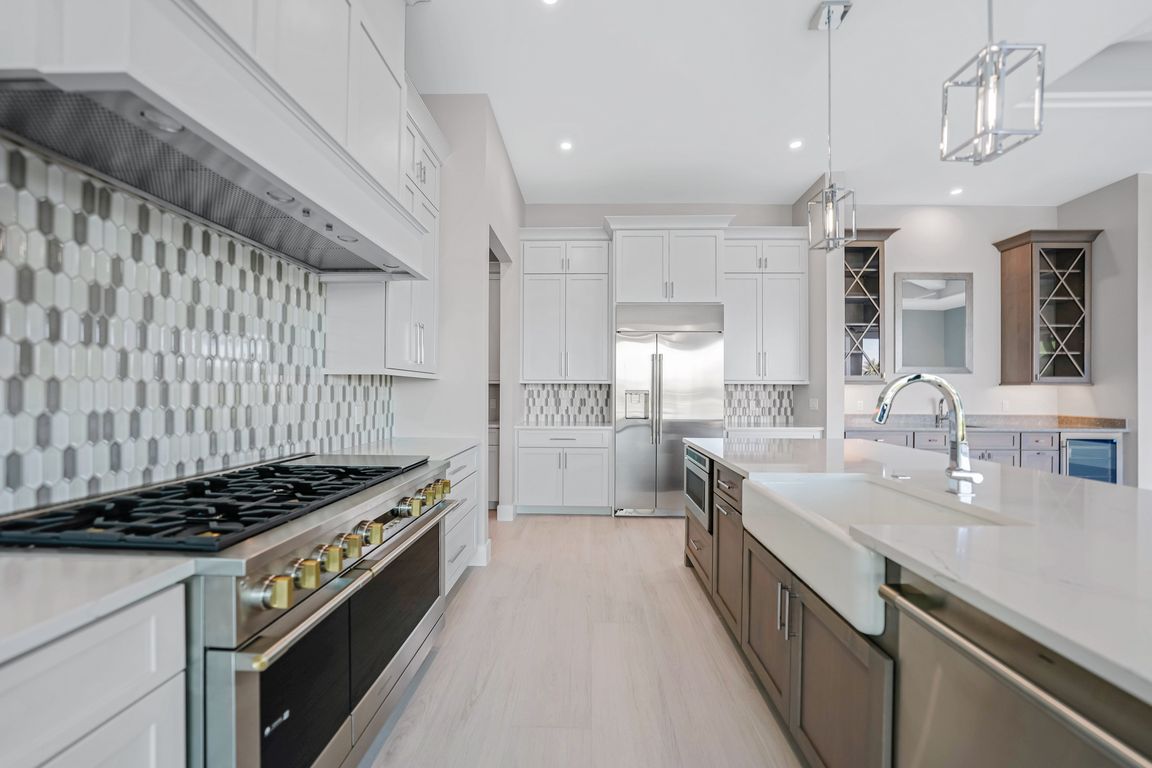
New constructionPrice cut: $100K (8/27)
$1,595,000
4beds
2,617sqft
183 Maria Ct, Punta Gorda, FL 33950
4beds
2,617sqft
Single family residence
Built in 2024
10,072 sqft
3 Attached garage spaces
$609 price/sqft
What's special
Built-in gas fireplaceExquisite finishesHeated saltwater poolOutdoor kitchenCity-maintained cement seawallQuartz countertopsCustom wood ceiling details
Prepare to be captivated by this extraordinary custom sailboat waterfront estate nestled in the highly sought-after neighborhood of Punta Gorda Isles. Boasting 3 bedrooms, office, 3.5 bathrooms, and a 3-car garage, this home offers direct quick sailboat access to Charlotte Harbor. Every inch of this residence has been meticulously crafted, showcasing ...
- 268 days |
- 643 |
- 26 |
Likely to sell faster than
Source: Stellar MLS,MLS#: C7504383 Originating MLS: Port Charlotte
Originating MLS: Port Charlotte
Travel times
Kitchen
Living Room
Primary Bedroom
Zillow last checked: 7 hours ago
Listing updated: 19 hours ago
Listing Provided by:
Christopher Grant 941-205-8481,
GRANT TEAM REAL ESTATE, LLC 941-205-8481
Source: Stellar MLS,MLS#: C7504383 Originating MLS: Port Charlotte
Originating MLS: Port Charlotte

Facts & features
Interior
Bedrooms & bathrooms
- Bedrooms: 4
- Bathrooms: 4
- Full bathrooms: 3
- 1/2 bathrooms: 1
Rooms
- Room types: Den/Library/Office, Utility Room
Primary bedroom
- Features: Walk-In Closet(s)
- Level: First
- Area: 224 Square Feet
- Dimensions: 14x16
Bedroom 2
- Features: Built-in Closet
- Level: First
- Area: 154 Square Feet
- Dimensions: 11x14
Bedroom 3
- Features: Built-in Closet
- Level: First
- Area: 196 Square Feet
- Dimensions: 14x14
Primary bathroom
- Features: Tub with Separate Shower Stall
- Level: First
- Area: 196 Square Feet
- Dimensions: 14x14
Balcony porch lanai
- Level: First
- Area: 533 Square Feet
- Dimensions: 41x13
Den
- Level: First
- Area: 140 Square Feet
- Dimensions: 10x14
Dining room
- Level: First
- Area: 210 Square Feet
- Dimensions: 14x15
Kitchen
- Level: First
- Area: 192 Square Feet
- Dimensions: 12x16
Living room
- Level: First
- Area: 475 Square Feet
- Dimensions: 25x19
Heating
- Central, Electric
Cooling
- Central Air
Appliances
- Included: Bar Fridge, Convection Oven, Cooktop, Dishwasher, Disposal, Microwave, Range Hood, Wine Refrigerator
- Laundry: Laundry Room
Features
- Ceiling Fan(s), Coffered Ceiling(s), Eating Space In Kitchen, High Ceilings, In Wall Pest System, Kitchen/Family Room Combo, Open Floorplan, Primary Bedroom Main Floor, Solid Wood Cabinets, Split Bedroom, Stone Counters, Thermostat, Tray Ceiling(s), Walk-In Closet(s)
- Flooring: Engineered Hardwood, Tile
- Doors: Outdoor Grill, Outdoor Kitchen, Outdoor Shower, Sliding Doors
- Windows: Hurricane Shutters, Hurricane Shutters/Windows
- Has fireplace: Yes
- Fireplace features: Electric, Family Room
Interior area
- Total structure area: 3,808
- Total interior livable area: 2,617 sqft
Video & virtual tour
Property
Parking
- Total spaces: 3
- Parking features: Driveway, Garage Door Opener, Oversized
- Attached garage spaces: 3
- Has uncovered spaces: Yes
- Details: Garage Dimensions: 30x23
Features
- Levels: One
- Stories: 1
- Patio & porch: Covered, Front Porch, Rear Porch
- Exterior features: Irrigation System, Lighting, Outdoor Grill, Outdoor Kitchen, Outdoor Shower, Rain Gutters, Sidewalk, Sprinkler Metered
- Has private pool: Yes
- Pool features: Gunite, Heated, In Ground, Pool Alarm, Salt Water
- Has spa: Yes
- Spa features: Heated, In Ground
- Fencing: Fenced
- Has view: Yes
- View description: Pool, Water, Canal
- Has water view: Yes
- Water view: Water,Canal
- Waterfront features: Canal - Saltwater, Bay/Harbor Access, Brackish Water Access, Brackish Canal Access, Saltwater Canal Access, Gulf/Ocean Access, Gulf/Ocean to Bay Access, Intracoastal Waterway Access, Marina Access, River Access, Bridges - No Fixed Bridges, Minimum Wake Zone, Sailboat Water, Seawall
Lot
- Size: 10,072 Square Feet
- Features: Cleared, FloodZone, City Lot, Landscaped, Level, Near Golf Course, Near Marina, Oversized Lot, Street Dead-End
- Residential vegetation: Trees/Landscaped
Details
- Parcel number: 412211402009
- Zoning: GS-3.5
- Special conditions: None
Construction
Type & style
- Home type: SingleFamily
- Architectural style: Coastal,Contemporary
- Property subtype: Single Family Residence
Materials
- Block, Stucco
- Foundation: Stem Wall
- Roof: Metal
Condition
- Completed
- New construction: Yes
- Year built: 2024
Details
- Builder model: Angler Way
- Builder name: Charlotte Harbor Construction
Utilities & green energy
- Sewer: Public Sewer
- Water: Public
- Utilities for property: BB/HS Internet Available, Cable Available, Electricity Connected, Propane, Sprinkler Meter
Community & HOA
Community
- Features: Golf Carts OK, Park, Playground, Sidewalks, Tennis Court(s)
- Security: Security System, Smoke Detector(s)
- Subdivision: PUNTA GORDA ISLES SEC 01
HOA
- Has HOA: No
- Pet fee: $0 monthly
Location
- Region: Punta Gorda
Financial & listing details
- Price per square foot: $609/sqft
- Tax assessed value: $470,886
- Annual tax amount: $7,586
- Date on market: 2/6/2025
- Listing terms: Cash,Conventional
- Ownership: Fee Simple
- Total actual rent: 0
- Electric utility on property: Yes
- Road surface type: Paved, Asphalt