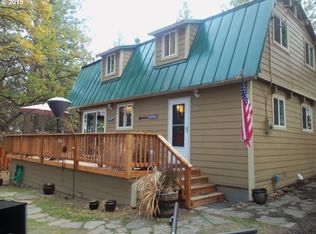CUTE bungalow with lake view through the trees. New windows, siding, roof, heat pump, fencing, new decks, new blinds, pellet stove. Circular gated driveway, RV parking and tool shed. Great recreation getaway or year round living. All furniture and belongings included even washer and dryer! This home is priced to sell!! Come take a look before it's gone!
This property is off market, which means it's not currently listed for sale or rent on Zillow. This may be different from what's available on other websites or public sources.

