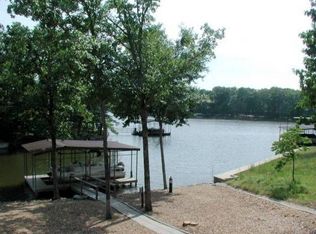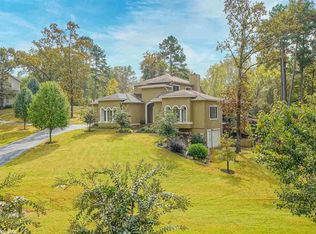Closed
$1,100,000
183 Rhema Point, Hot Springs, AR 71913
4beds
3,808sqft
Single Family Residence
Built in 2007
0.72 Acres Lot
$1,107,700 Zestimate®
$289/sqft
$3,639 Estimated rent
Home value
$1,107,700
$997,000 - $1.24M
$3,639/mo
Zestimate® history
Loading...
Owner options
Explore your selling options
What's special
Welcome to 183 Rhema Point, a meticulously updated residence where luxury and functionality harmonize perfectly. This lakefront home features 4 bedrooms and 3 full baths, highlighted by a spacious master bedroom with a custom en suite bathroom boasting a zero entry shower and soaking tub, offering a serene retreat. Two full kitchens adorned with granite countertops and stainless steel appliances provide unparalleled convenience and style. Whether you're preparing meals for family gatherings or hosting guests, these well-appointed kitchens cater to every culinary need. Step outside to discover your private oasis, complete with a sparkling (heated) pool ideal for summer entertainment, a flagstone fire pit for cozy evenings, and a boat dock for water enthusiasts. Inside, custom bunk beds ensure comfortable accommodations for family and guests, while the renovated garage, heated and cooled, adds an impressive 1137 sq ft of versatile living space—perfect for a workshop, gym, or additional entertainment area. (4,945 SQFT total heated/cooled). Choose whether to use this incredible space to park or to play. Every detail has been thoughtfully designed for modern living and leisure. REMARKS
Zillow last checked: 8 hours ago
Listing updated: September 29, 2025 at 08:03pm
Listed by:
Dustin Turner 501-952-2969,
Exp Realty
Bought with:
Amber White, AR
White Stone Real Estate
Source: CARMLS,MLS#: 25030999
Facts & features
Interior
Bedrooms & bathrooms
- Bedrooms: 4
- Bathrooms: 3
- Full bathrooms: 3
Dining room
- Features: Eat-in Kitchen, Breakfast Bar
Heating
- Electric
Cooling
- Electric
Appliances
- Included: Free-Standing Range, Microwave, Dishwasher, Disposal, Ice Maker
- Laundry: Laundry Room
Features
- Primary Bedroom/Main Lv
- Flooring: Wood, Tile
- Has fireplace: Yes
- Fireplace features: Gas Logs Present
Interior area
- Total structure area: 3,808
- Total interior livable area: 3,808 sqft
Property
Parking
- Total spaces: 4
- Parking features: Garage, Four Car or More
- Has garage: Yes
Features
- Levels: Two
- Stories: 2
- Waterfront features: Lake Front
Lot
- Size: 0.72 Acres
- Dimensions: 95' L x 295' x 140' x 350'
- Features: Sloped
Details
- Parcel number: 20057880008000
Construction
Type & style
- Home type: SingleFamily
- Architectural style: Traditional
- Property subtype: Single Family Residence
Materials
- Brick
- Foundation: Slab/Crawl Combination
- Roof: Shingle
Condition
- New construction: No
- Year built: 2007
Utilities & green energy
- Electric: Elec-Municipal (+Entergy)
- Sewer: Public Sewer
- Water: Public
Community & neighborhood
Location
- Region: Hot Springs
- Subdivision: Serenity Place
HOA & financial
HOA
- Has HOA: No
Other
Other facts
- Listing terms: VA Loan,FHA,Conventional,Cash
- Road surface type: Paved
Price history
| Date | Event | Price |
|---|---|---|
| 9/26/2025 | Contingent | $1,100,000$289/sqft |
Source: | ||
| 9/26/2025 | Listed for sale | $1,100,000$289/sqft |
Source: | ||
| 9/19/2025 | Sold | $1,100,000-12%$289/sqft |
Source: | ||
| 8/5/2025 | Listed for sale | $1,249,900-3.5%$328/sqft |
Source: | ||
| 8/3/2025 | Listing removed | $1,295,900$340/sqft |
Source: | ||
Public tax history
| Year | Property taxes | Tax assessment |
|---|---|---|
| 2024 | $7,987 +95% | $172,380 +76.5% |
| 2023 | $4,095 +3.6% | $97,670 +4.5% |
| 2022 | $3,955 -0.5% | $93,423 +10% |
Find assessor info on the county website
Neighborhood: 71913
Nearby schools
GreatSchools rating
- NALakeside Primary SchoolGrades: PK-1Distance: 8.2 mi
- 9/10Lakeside High SchoolGrades: 9-12Distance: 8.3 mi
Get pre-qualified for a loan
At Zillow Home Loans, we can pre-qualify you in as little as 5 minutes with no impact to your credit score.An equal housing lender. NMLS #10287.

