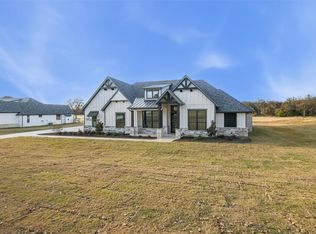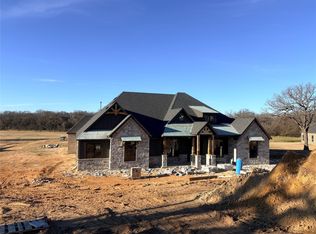Sold
Price Unknown
183 Rio Rancho Dr, Decatur, TX 76234
4beds
3,901sqft
Single Family Residence
Built in 2023
3.52 Acres Lot
$1,048,600 Zestimate®
$--/sqft
$4,299 Estimated rent
Home value
$1,048,600
$902,000 - $1.22M
$4,299/mo
Zestimate® history
Loading...
Owner options
Explore your selling options
What's special
Immaculate home completed in 2023 in the highly desired Las Brisas community in Decatur! This home sits on a deep lot with stunning curb appeal! Featurning board and batten, stone and painted brick exterior! Nestled on 3.52 acres there is plenty of space to bring your horses! Oversized outdoor patio with kitchen and fireplace, large open living, dining and kitchen with vaulted ceilings and tons of natural light with a huge island for entertaining. Beautiful wood beams throughout the home with a huge bonus room featuring gorgeous double iron doors that could be used for gym or office. 4 spacious bedrooms with the Primary suite featuring a beautiful fireplace with an elegant En-Suite w-seamless shower, free standing tub, double vanities with vessel sinks and quartz countertops! SS appliances, gutters, sprinkler system, private well, water softener and spray foam encapsulation are just a few features this home offers! A little piece of paradise outside city limit with no city tax!
Zillow last checked: 8 hours ago
Listing updated: June 19, 2025 at 06:08pm
Listed by:
Alicia Richardson 0736168 858-254-8600,
Keller Williams Realty 817-329-8850
Bought with:
Brittany Pitts
Trinity Group Realty
Source: NTREIS,MLS#: 20377884
Facts & features
Interior
Bedrooms & bathrooms
- Bedrooms: 4
- Bathrooms: 4
- Full bathrooms: 3
- 1/2 bathrooms: 1
Primary bedroom
- Features: Fireplace
- Level: First
- Dimensions: 18 x 16
Bedroom
- Level: First
- Dimensions: 12 x 13
Bedroom
- Level: First
- Dimensions: 12 x 11
Bedroom
- Level: First
- Dimensions: 12 x 11
Bonus room
- Level: First
- Dimensions: 18 x 18
Laundry
- Features: Built-in Features, Utility Sink
- Level: First
Living room
- Features: Ceiling Fan(s), Fireplace
- Level: First
- Dimensions: 23 x 29
Heating
- Central, Fireplace(s)
Cooling
- Central Air, Ceiling Fan(s)
Appliances
- Included: Dishwasher, Gas Cooktop, Disposal, Gas Range, Gas Water Heater, Microwave, Water Softener
- Laundry: Washer Hookup, Electric Dryer Hookup, Laundry in Utility Room
Features
- Built-in Features, Chandelier, Decorative/Designer Lighting Fixtures, Double Vanity, Eat-in Kitchen, High Speed Internet, Kitchen Island, Open Floorplan, Pantry, Vaulted Ceiling(s), Walk-In Closet(s)
- Flooring: Carpet, Ceramic Tile
- Windows: Window Coverings
- Has basement: No
- Number of fireplaces: 3
- Fireplace features: Bedroom, Electric, Family Room, Gas, Great Room, Outside, Propane
Interior area
- Total interior livable area: 3,901 sqft
Property
Parking
- Total spaces: 3
- Parking features: Garage, Garage Door Opener, Inside Entrance
- Attached garage spaces: 3
Features
- Levels: One
- Stories: 1
- Patio & porch: Covered
- Exterior features: Gas Grill, Outdoor Grill, Outdoor Kitchen, Rain Gutters
- Pool features: None
- Fencing: Back Yard,Fenced,Wood
Lot
- Size: 3.52 Acres
- Features: Acreage, Back Yard, Lawn, Landscaped, Subdivision, Sprinkler System, Few Trees
- Residential vegetation: Grassed, Partially Wooded
Details
- Parcel number: R16960A1300
Construction
Type & style
- Home type: SingleFamily
- Architectural style: Detached
- Property subtype: Single Family Residence
- Attached to another structure: Yes
Materials
- Board & Batten Siding, Brick, Rock, Stone
- Foundation: Slab
- Roof: Composition
Condition
- Year built: 2023
Utilities & green energy
- Sewer: Aerobic Septic
- Water: Well
- Utilities for property: Electricity Available, Propane, Septic Available, Water Available
Community & neighborhood
Security
- Security features: Security System
Community
- Community features: Dock, Fishing
Location
- Region: Decatur
- Subdivision: Las Brisas
HOA & financial
HOA
- Has HOA: Yes
- HOA fee: $550 annually
- Services included: All Facilities, Maintenance Grounds
- Association name: KIM GREER
- Association phone: 817-439-1710
Other
Other facts
- Listing terms: Cash,Conventional,VA Loan
Price history
| Date | Event | Price |
|---|---|---|
| 8/23/2024 | Sold | -- |
Source: NTREIS #20377884 Report a problem | ||
| 6/27/2024 | Contingent | $1,099,999$282/sqft |
Source: NTREIS #20377884 Report a problem | ||
| 2/10/2024 | Price change | $1,099,999-3.9%$282/sqft |
Source: NTREIS #20377884 Report a problem | ||
| 10/25/2023 | Price change | $1,145,000-1.7%$294/sqft |
Source: NTREIS #20377884 Report a problem | ||
| 10/11/2023 | Price change | $1,164,999-0.9%$299/sqft |
Source: NTREIS #20377884 Report a problem | ||
Public tax history
| Year | Property taxes | Tax assessment |
|---|---|---|
| 2025 | -- | $1,247,664 +26.5% |
| 2024 | $10,568 +25.2% | $986,490 +41.2% |
| 2023 | $8,443 | $698,862 +400.7% |
Find assessor info on the county website
Neighborhood: 76234
Nearby schools
GreatSchools rating
- 4/10Rann Elementary SchoolGrades: PK-5Distance: 3 mi
- 5/10McCarroll Middle SchoolGrades: 6-8Distance: 3.4 mi
- 5/10Decatur High SchoolGrades: 9-12Distance: 4.8 mi
Schools provided by the listing agent
- Elementary: Rann
- Middle: Mccarroll
- High: Decatur
- District: Decatur ISD
Source: NTREIS. This data may not be complete. We recommend contacting the local school district to confirm school assignments for this home.
Get a cash offer in 3 minutes
Find out how much your home could sell for in as little as 3 minutes with a no-obligation cash offer.
Estimated market value$1,048,600
Get a cash offer in 3 minutes
Find out how much your home could sell for in as little as 3 minutes with a no-obligation cash offer.
Estimated market value
$1,048,600

