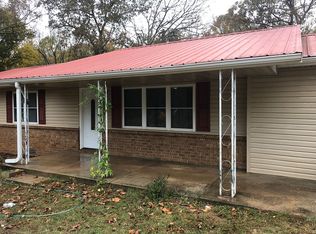Tucked among large mature trees is a remodeled, 1800 +/- square ft home on main level and 1200 in basement that is heated and cooled with a Large in ground pool, pool house sitting on 3+/- Acres but you can purchase 29 +/- total if you wanted to at a different price!Secluded but yet your only 1 mile down gravel and 10 miles from the center of Cave City, AR in Sharp Co.New roof, a master bedroom, bathroom and laundry addition, remodeled to an open floor plan and fresh paint!Large rock fireplace,woodburning
This property is off market, which means it's not currently listed for sale or rent on Zillow. This may be different from what's available on other websites or public sources.
