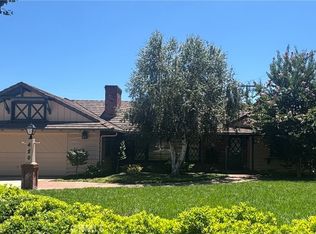Behind a gated entry and nestled in the serene hills of Bradbury, this expansive residence offers a rare combination of sweeping panoramic views, privacy, and timeless elegance. With 4 bedrooms and 2.5 bathrooms, this home is thoughtfully designed to provide comfort, style, and space for both everyday living and grand entertaining. Step inside to discover sophisticated marble floors, dramatic glass block accents, and two cozy fireplaces that bring warmth and character to the living spaces. The generously sized kitchen is a dream for culinary enthusiasts, featuring 6-burner stove, double oven and tons of storage, perfectly suited for multiple chefs and ideal for hosting. A private balcony off the primary suite provides a tranquil retreat to take in the breathtaking vistas. The attached garage offers convenience, completing this well-appointed home. French doors from the living area open seamlessly to the outdoors, which is a true entertainer's paradise. A shimmering pool, tranquil spa, and covered patio area are surrounded by lush landscaping and scenic canyon and city views--perfect for gatherings or quiet moments alike. Whether enjoying your morning coffee at sunrise or winding down as the sun sets over the peaceful backyard oasis, this exceptional home delivers a lifestyle of luxury in a naturally beautiful setting.
House for rent
$6,400/mo
183 Spinks Canyon Rd, Bradbury, CA 91008
4beds
2,759sqft
Price may not include required fees and charges.
Singlefamily
Available now
-- Pets
Central air
In unit laundry
2 Attached garage spaces parking
Forced air, fireplace
What's special
Shimmering poolPrivate balconySophisticated marble floorsGated entryGenerously sized kitchenSweeping panoramic viewsTranquil spa
- 30 days
- on Zillow |
- -- |
- -- |
Travel times
Looking to buy when your lease ends?
See how you can grow your down payment with up to a 6% match & 4.15% APY.
Facts & features
Interior
Bedrooms & bathrooms
- Bedrooms: 4
- Bathrooms: 3
- Full bathrooms: 2
- 1/2 bathrooms: 1
Heating
- Forced Air, Fireplace
Cooling
- Central Air
Appliances
- Included: Dishwasher, Double Oven, Dryer, Refrigerator, Stove, Washer
- Laundry: In Unit, Laundry Room
Features
- All Bedrooms Up, Balcony, Beamed Ceilings, Breakfast Area, Breakfast Bar
- Flooring: Carpet, Laminate
- Has fireplace: Yes
Interior area
- Total interior livable area: 2,759 sqft
Property
Parking
- Total spaces: 2
- Parking features: Attached, Covered
- Has attached garage: Yes
- Details: Contact manager
Features
- Stories: 2
- Exterior features: All Bedrooms Up, Balcony, Beamed Ceilings, Bedroom, Breakfast Area, Breakfast Bar, Family Room, Floor Covering: Stone, Flooring: Laminate, Flooring: Stone, Foothills, Heating system: Forced Air, In Ground, Laundry Room, Living Room, View Type: Canyon, View Type: City Lights, View Type: Mountain(s), View Type: Panoramic
- Has private pool: Yes
- Has spa: Yes
- Spa features: Hottub Spa
- Has view: Yes
- View description: City View
Details
- Parcel number: 8527009017
Construction
Type & style
- Home type: SingleFamily
- Property subtype: SingleFamily
Condition
- Year built: 1980
Community & HOA
HOA
- Amenities included: Pool
Location
- Region: Bradbury
Financial & listing details
- Lease term: Contact For Details
Price history
| Date | Event | Price |
|---|---|---|
| 8/12/2025 | Price change | $6,400-5.9%$2/sqft |
Source: CRMLS #P1-23262 | ||
| 7/16/2025 | Listed for rent | $6,800$2/sqft |
Source: CRMLS #P1-23262 | ||
| 3/31/2003 | Sold | $595,000+71%$216/sqft |
Source: Public Record | ||
| 1/17/1997 | Sold | $348,000$126/sqft |
Source: Public Record | ||
![[object Object]](https://photos.zillowstatic.com/fp/ee158c447a1efd15e23a1a15e02804a8-p_i.jpg)
