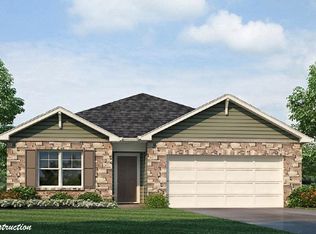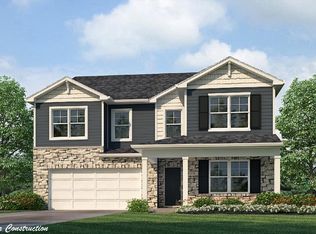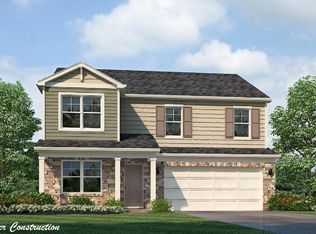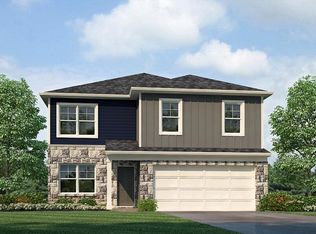Sold for $392,584 on 10/30/25
$392,584
183 Watercrest Way, Georgetown, KY 40324
4beds
2,904sqft
Single Family Residence
Built in 2025
7,187.4 Square Feet Lot
$392,800 Zestimate®
$135/sqft
$-- Estimated rent
Home value
$392,800
$373,000 - $412,000
Not available
Zestimate® history
Loading...
Owner options
Explore your selling options
What's special
Meet the Lyndhurst, where elegance, ease, and everyday living come together in a thoughtfully designed home. As you enter the foyer, you're greeted by a private study, ideal for work or reading. The open concept kitchen, living, and dining area offers plenty of space to gather. The kitchen shines with glistening granite countertops, stainless appliances, oversized island with plenty of space for seating, and luxury vinyl plank flooring flows throughout the first floor to seamlessly connect each space. Upstairs, discover a versatile loft, perfect for games, a homework hub, or media lounge. Spacious bedrooms and convenient upstairs laundry are a plus. Schedule your visit today and experience how the Lyndhurst lives beautifully for modern family life.
Zillow last checked: 8 hours ago
Listing updated: November 29, 2025 at 10:18pm
Listed by:
Alexander Hencheck 859-441-6000,
HMS Real Estate LLC
Bought with:
Null Non-Member
Non-Member Office
Source: Imagine MLS,MLS#: 25016023
Facts & features
Interior
Bedrooms & bathrooms
- Bedrooms: 4
- Bathrooms: 3
- Full bathrooms: 2
- 1/2 bathrooms: 1
Primary bedroom
- Level: Second
Bedroom 1
- Level: Second
Bedroom 2
- Level: Second
Bedroom 3
- Level: Second
Bathroom 1
- Description: Full Bath
- Level: Second
Bathroom 2
- Description: Full Bath
- Level: Second
Bathroom 3
- Description: Half Bath
- Level: First
Den
- Level: First
Dining room
- Level: First
Dining room
- Level: First
Great room
- Level: First
Great room
- Level: First
Kitchen
- Level: First
Heating
- Electric, Heat Pump
Cooling
- Electric, Heat Pump
Appliances
- Included: Disposal, Dishwasher, Microwave, Range
Features
- Breakfast Bar, Entrance Foyer, Walk-In Closet(s)
- Flooring: Carpet, Vinyl
- Windows: Insulated Windows
- Has basement: No
Interior area
- Total structure area: 2,904
- Total interior livable area: 2,904 sqft
- Finished area above ground: 2,904
- Finished area below ground: 0
Property
Parking
- Total spaces: 2
- Parking features: Attached Garage
- Garage spaces: 2
Features
- Levels: Two
- Has view: Yes
- View description: Neighborhood
Lot
- Size: 7,187 sqft
Details
- Parcel number: 18920180.360
Construction
Type & style
- Home type: SingleFamily
- Property subtype: Single Family Residence
Materials
- Stone, Vinyl Siding
- Foundation: Slab
- Roof: Shingle
Condition
- New Construction
- New construction: Yes
- Year built: 2025
Details
- Builder model: Lyndhurst
- Warranty included: Yes
Utilities & green energy
- Sewer: Public Sewer
- Water: Public
- Utilities for property: Electricity Connected, Sewer Connected, Water Connected
Community & neighborhood
Location
- Region: Georgetown
- Subdivision: Oxford Reserve
Price history
| Date | Event | Price |
|---|---|---|
| 10/30/2025 | Sold | $392,584+0.1%$135/sqft |
Source: | ||
| 8/8/2025 | Pending sale | $392,290$135/sqft |
Source: | ||
| 7/23/2025 | Listed for sale | $392,290$135/sqft |
Source: | ||
Public tax history
Tax history is unavailable.
Neighborhood: 40324
Nearby schools
GreatSchools rating
- 8/10Eastern Elementary SchoolGrades: K-5Distance: 1.7 mi
- 6/10Royal Spring Middle SchoolGrades: 6-8Distance: 2.5 mi
- 6/10Scott County High SchoolGrades: 9-12Distance: 3.1 mi
Schools provided by the listing agent
- Elementary: Eastern
- Middle: Royal Spring
- High: Scott Co
Source: Imagine MLS. This data may not be complete. We recommend contacting the local school district to confirm school assignments for this home.

Get pre-qualified for a loan
At Zillow Home Loans, we can pre-qualify you in as little as 5 minutes with no impact to your credit score.An equal housing lender. NMLS #10287.



