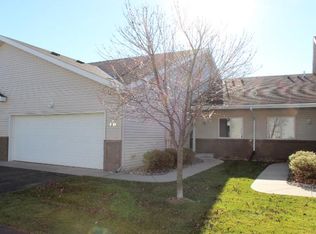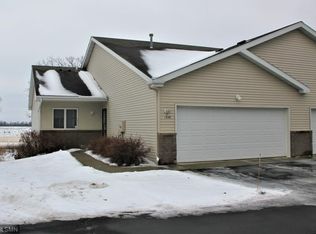Closed
Zestimate®
$257,400
1830 27th St SE UNIT B, Saint Cloud, MN 56304
3beds
2,112sqft
Townhouse Side x Side
Built in 2003
1,742.4 Square Feet Lot
$257,400 Zestimate®
$122/sqft
$2,396 Estimated rent
Home value
$257,400
$227,000 - $291,000
$2,396/mo
Zestimate® history
Loading...
Owner options
Explore your selling options
What's special
Welcome to this beautifully maintained townhome in Saint Cloud! Enjoy outdoor living with a deck off the dining room, a patio off the family room, and an in-ground sprinkler system. Inside, the kitchen shines with freshly painted cabinetry, new granite countertops, new flooring, an island, and brand-new stainless steel appliances. The spacious living room boasts new flooring, fresh paint, new LED recessed lights, and a vaulted ceiling. The main level offers two comfortable bedrooms, including a master suite with fresh paint, new flooring, and a private bath. All three bathrooms are updated with tiled flooring, modern vanities, and new faucets. Convenient main-level laundry adds to the ease of living. The fully finished lower level includes a large family room, an additional bedroom, a bathroom, and a vast storage room with a second laundry area. With over 2,100 finished square feet, this home offers ample space for all your needs. Come check it out!
Zillow last checked: 8 hours ago
Listing updated: October 24, 2025 at 10:25pm
Listed by:
Nam Hoang Nguyen 320-493-7065,
RE/MAX Results
Bought with:
Jonathan Soto
RE/MAX Results
Source: NorthstarMLS as distributed by MLS GRID,MLS#: 6569297
Facts & features
Interior
Bedrooms & bathrooms
- Bedrooms: 3
- Bathrooms: 3
- Full bathrooms: 2
- 3/4 bathrooms: 1
Bedroom 1
- Level: Main
- Area: 156 Square Feet
- Dimensions: 12x13
Bedroom 2
- Level: Main
- Area: 105 Square Feet
- Dimensions: 10.5x10
Bedroom 3
- Level: Lower
- Area: 198 Square Feet
- Dimensions: 11x18
Deck
- Level: Main
- Area: 68 Square Feet
- Dimensions: 8x8.5
Dining room
- Level: Main
- Area: 104.5 Square Feet
- Dimensions: 9.5x11
Family room
- Level: Lower
- Area: 364.25 Square Feet
- Dimensions: 15.5x23.5
Foyer
- Level: Main
- Area: 42 Square Feet
- Dimensions: 7x6
Garage
- Level: Main
- Area: 484 Square Feet
- Dimensions: 22x22
Kitchen
- Level: Main
- Area: 120 Square Feet
- Dimensions: 10x12
Living room
- Level: Main
- Area: 166.75 Square Feet
- Dimensions: 14.5x11.5
Heating
- Forced Air
Cooling
- Central Air
Appliances
- Included: Dishwasher, Dryer, Gas Water Heater, Microwave, Range, Refrigerator, Stainless Steel Appliance(s), Washer
Features
- Basement: Block,Daylight,Finished,Full,Walk-Out Access
- Has fireplace: No
Interior area
- Total structure area: 2,112
- Total interior livable area: 2,112 sqft
- Finished area above ground: 1,144
- Finished area below ground: 968
Property
Parking
- Total spaces: 2
- Parking features: Attached
- Attached garage spaces: 2
Accessibility
- Accessibility features: Doors 36"+
Features
- Levels: One
- Stories: 1
Lot
- Size: 1,742 sqft
Details
- Foundation area: 1144
- Parcel number: 85004430019
- Zoning description: Residential-Single Family
Construction
Type & style
- Home type: Townhouse
- Property subtype: Townhouse Side x Side
- Attached to another structure: Yes
Materials
- Vinyl Siding
Condition
- Age of Property: 22
- New construction: No
- Year built: 2003
Utilities & green energy
- Gas: Natural Gas
- Sewer: City Sewer/Connected
- Water: City Water/Connected
Community & neighborhood
Location
- Region: Saint Cloud
- Subdivision: Cic #27 Sterling Heights Twnhms
HOA & financial
HOA
- Has HOA: Yes
- HOA fee: $220 monthly
- Services included: Lawn Care, Other, Maintenance Grounds, Snow Removal
- Association name: Sterling Heights Townhomes Assn-Pat Warwick
- Association phone: 320-656-0650
Price history
| Date | Event | Price |
|---|---|---|
| 10/22/2024 | Sold | $257,400$122/sqft |
Source: | ||
| 8/29/2024 | Pending sale | $257,400$122/sqft |
Source: | ||
| 8/15/2024 | Price change | $257,400-1%$122/sqft |
Source: | ||
| 7/17/2024 | Listed for sale | $259,900+9.2%$123/sqft |
Source: | ||
| 5/27/2022 | Sold | $238,000-8.4%$113/sqft |
Source: | ||
Public tax history
| Year | Property taxes | Tax assessment |
|---|---|---|
| 2024 | $2,644 +14.8% | $196,193 -11.9% |
| 2023 | $2,304 +13.4% | $222,700 +27.3% |
| 2022 | $2,032 +7.1% | $174,983 +31.9% |
Find assessor info on the county website
Neighborhood: 56304
Nearby schools
GreatSchools rating
- 1/10Talahi Community Elementary SchoolGrades: PK-2Distance: 1.4 mi
- 3/10South Junior High SchoolGrades: 6-8Distance: 2.4 mi
- 3/10Technical Senior High SchoolGrades: 9-12Distance: 4.4 mi

Get pre-qualified for a loan
At Zillow Home Loans, we can pre-qualify you in as little as 5 minutes with no impact to your credit score.An equal housing lender. NMLS #10287.
Sell for more on Zillow
Get a free Zillow Showcase℠ listing and you could sell for .
$257,400
2% more+ $5,148
With Zillow Showcase(estimated)
$262,548
